MINOR is an exhibition and a series of talks, walks and workshops, initiated by Studio Verter and OMI. The exhibition shows a collection of alternative perspectives on architecture. You gain insight into the minor attitudes that are present in disciplines like film, photography, art and architecture.
On display are works by CENTRALA, Atelier Fanelsa, Mauricio Freyre, Olivier Goethals, Rubén Dario Kleimeer, Ania Molenda and Harriet Rose Morley. Together, the different perspectives on practicing and thinking about architecture form an inspiring kaleidoscope of current approaches.
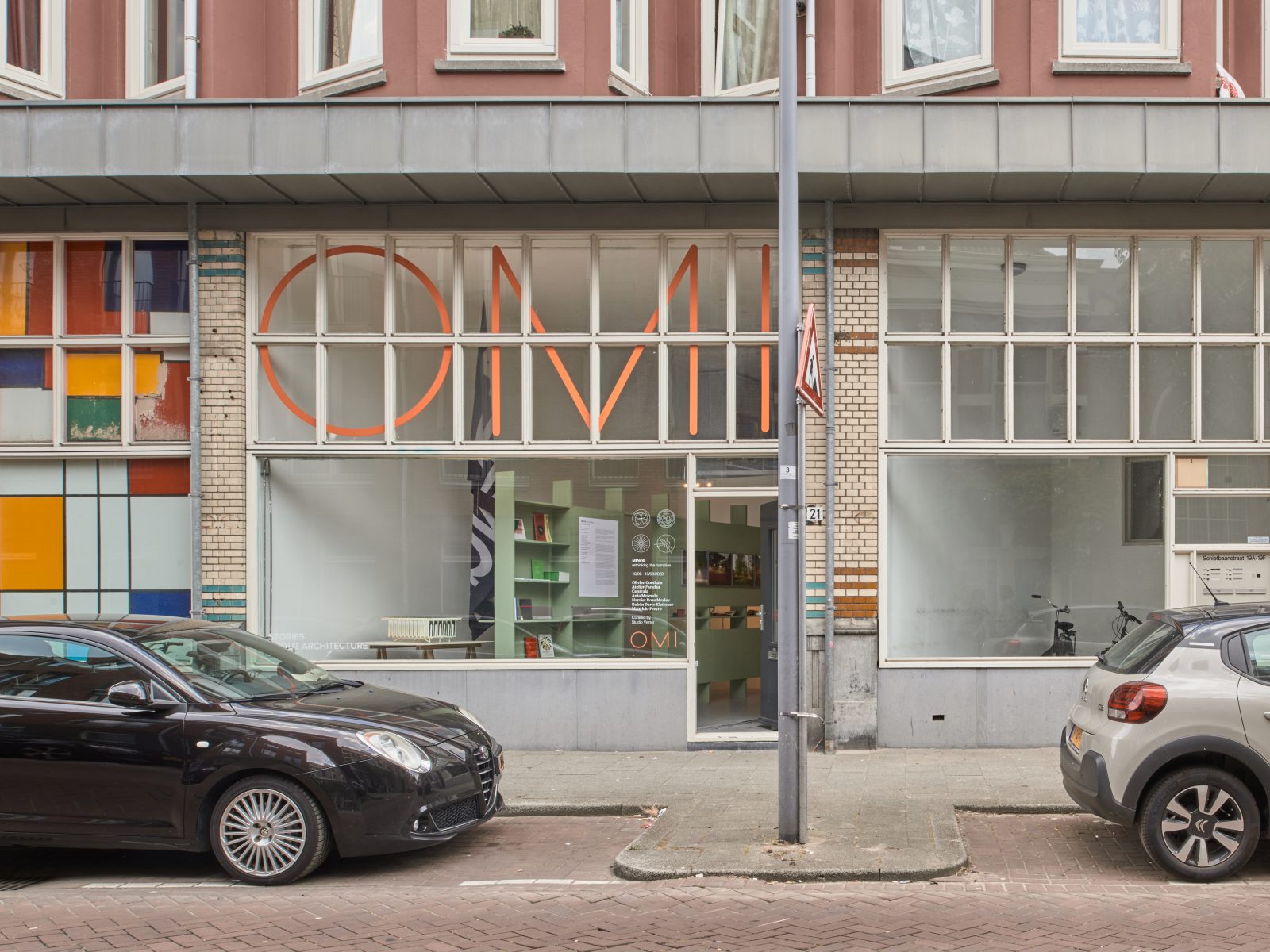
Photo Max Hart Nibbrig, 2022, OMI, Rotterdam
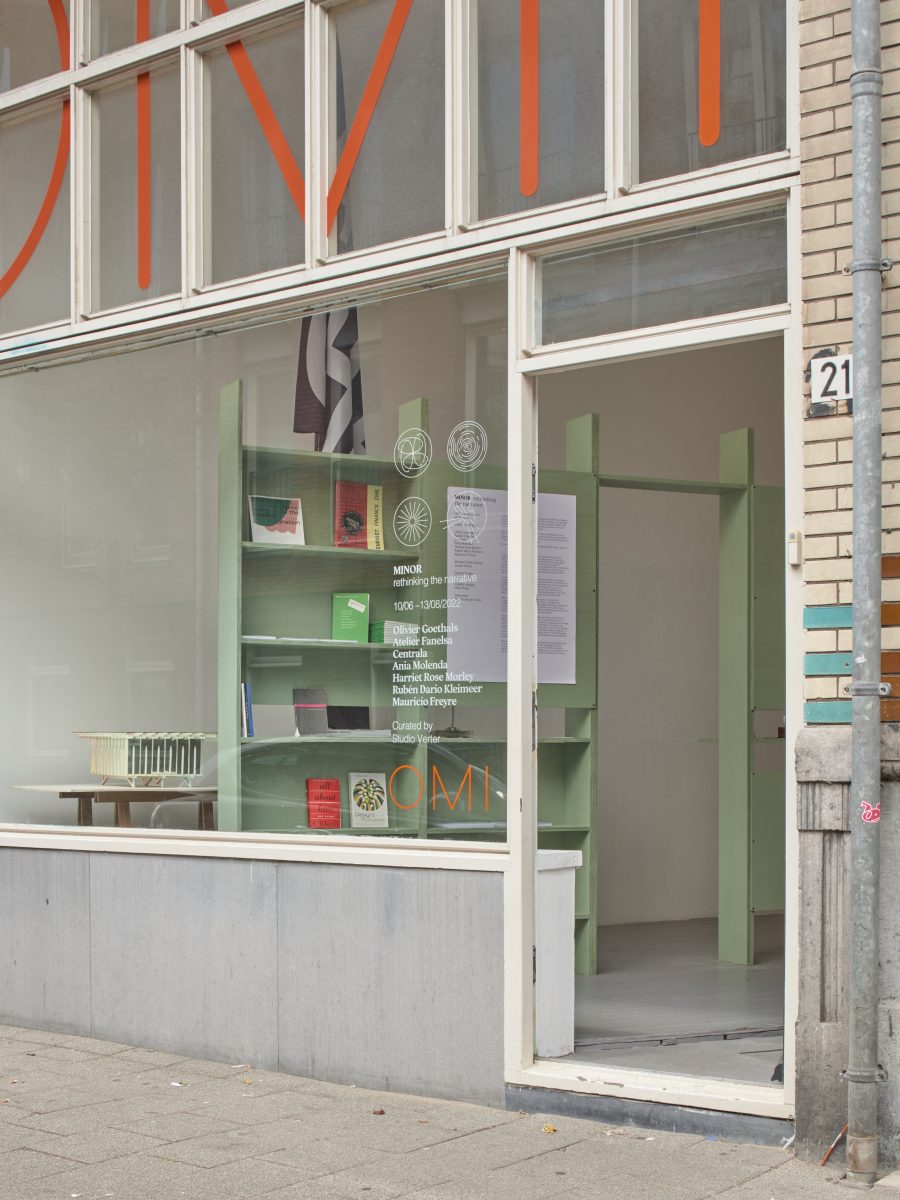
Photo Max Hart Nibbrig, 2022, OMI, Rotterdam
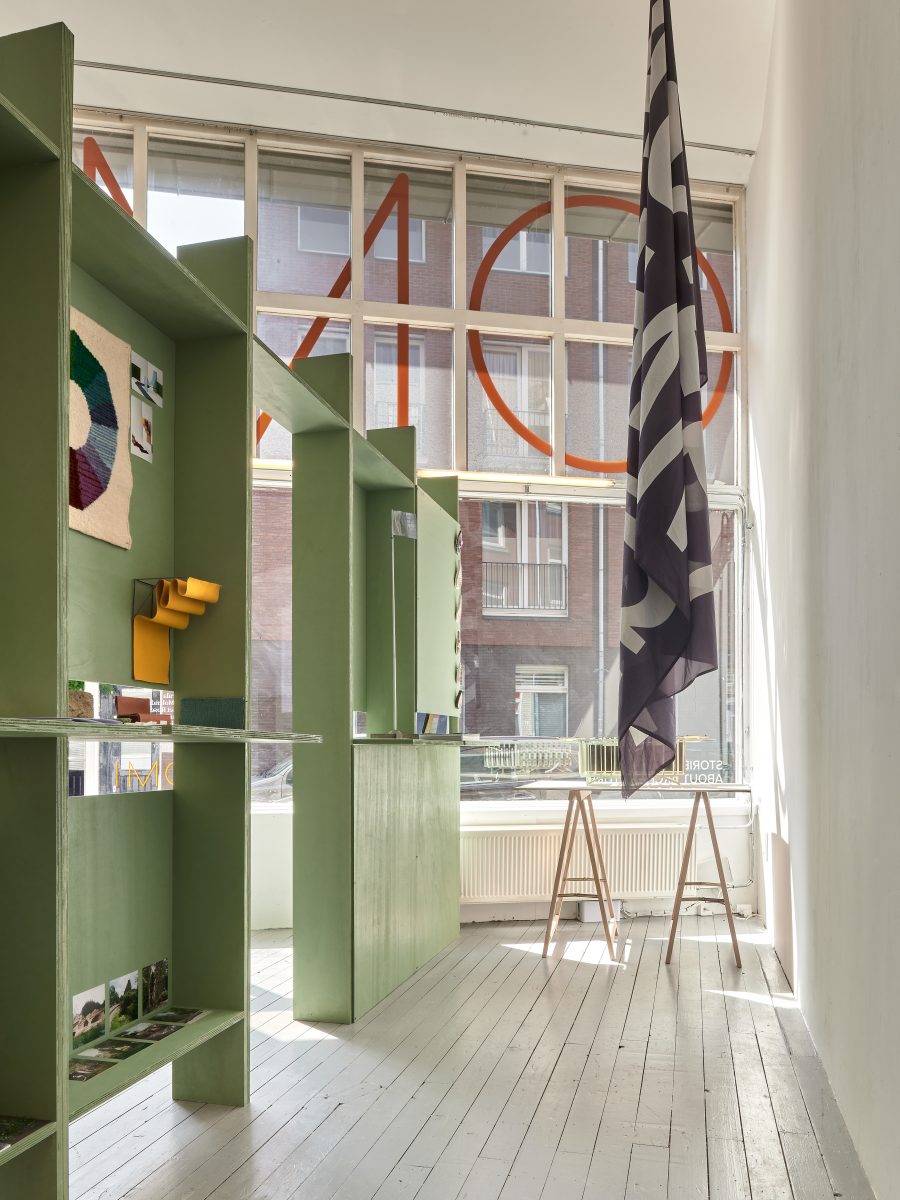
Photo Max Hart Nibbrig, 2022, OMI, Rotterdam
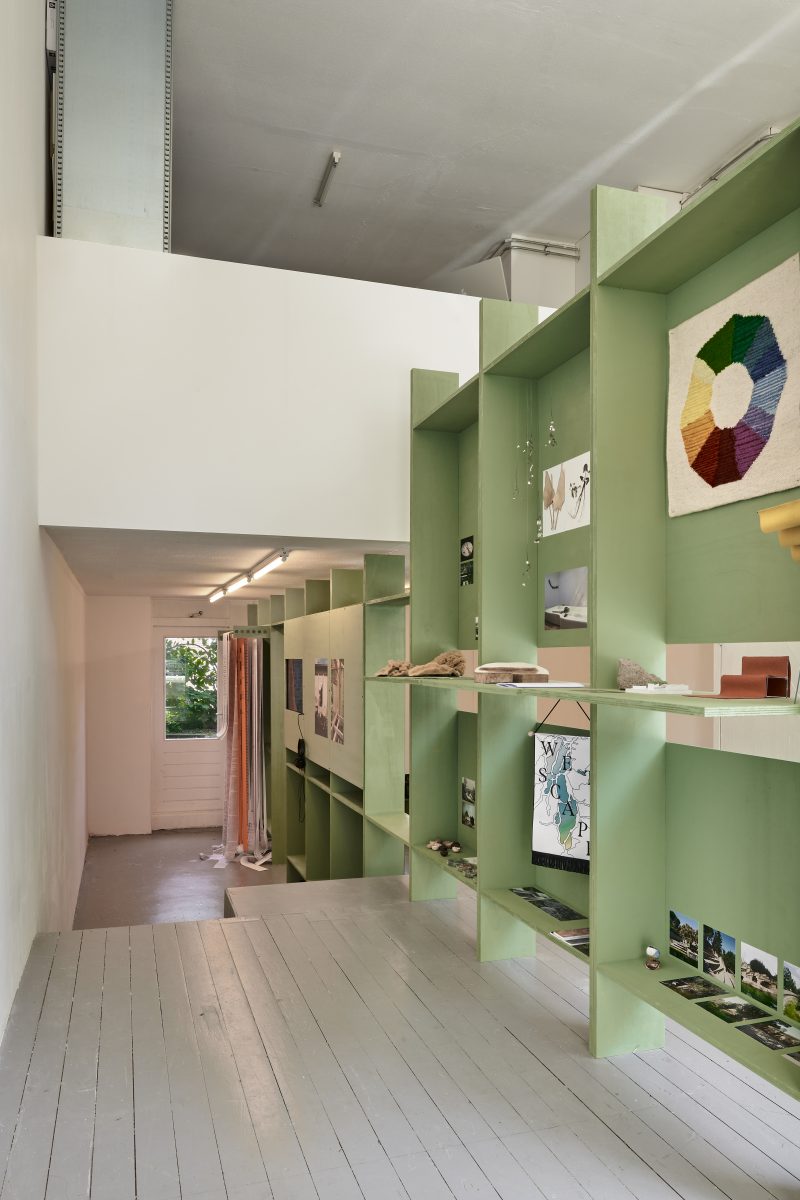
Photo Max Hart Nibbrig, 2022, OMI, Rotterdam
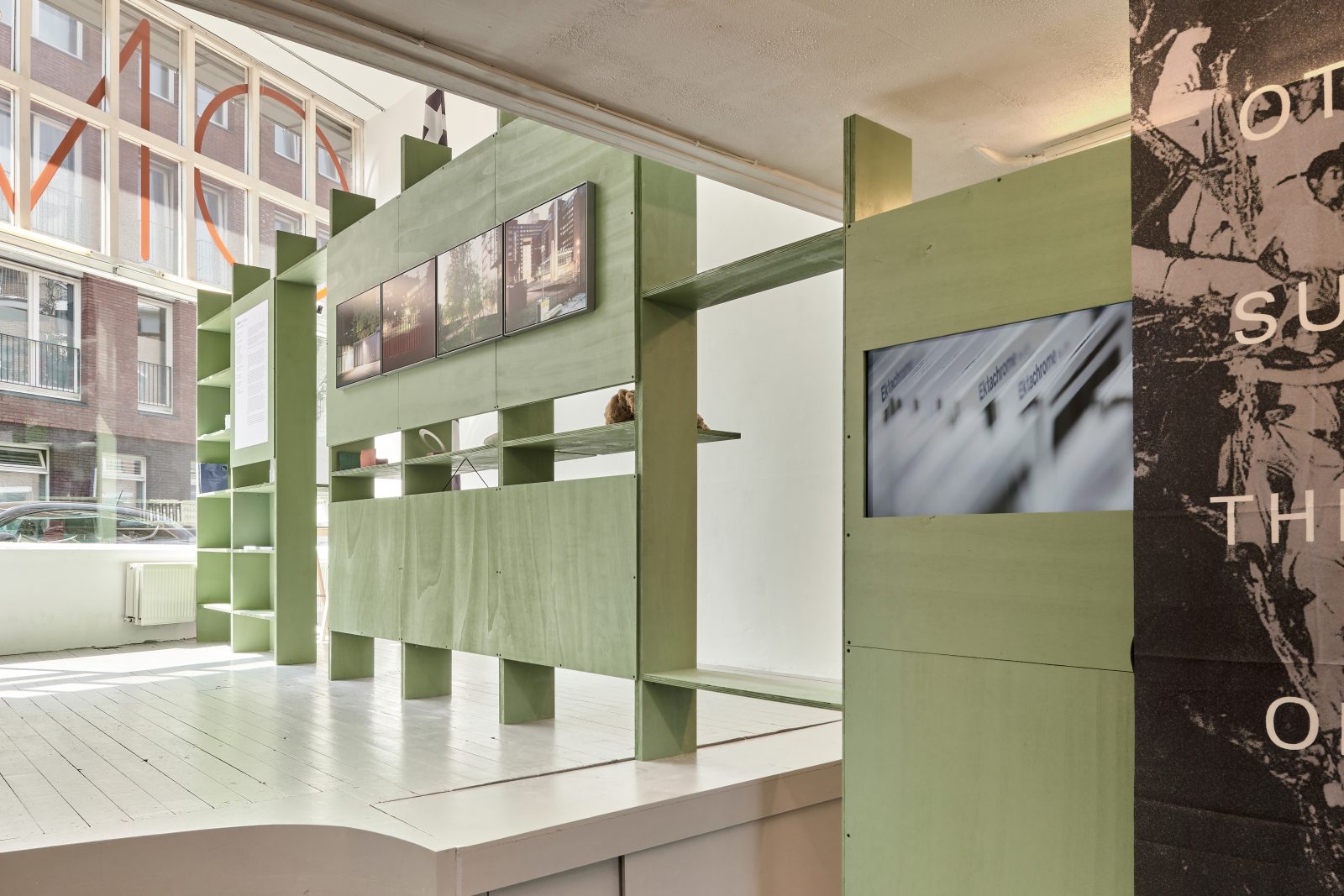
Photo Max Hart Nibbrig, 2022, OMI, Rotterdam

Photo Max Hart Nibbrig, 2022, OMI, Rotterdam
The project MINOR – rethinking the narrative takes the book Toward a Minor Architecture (MIT Press, 2012) as a starting point. In the book Jill Stoner proposes an alternative way of practicing and thinking about architecture. Using various references she constructs a theory of architectural processes that she calls minor architecture. Minor architecture can be understood in opposition to major architecture; central is not an escape from the major but an undermining of the dominant order from within.
–excerpt from the exhibition catalogue Introduction
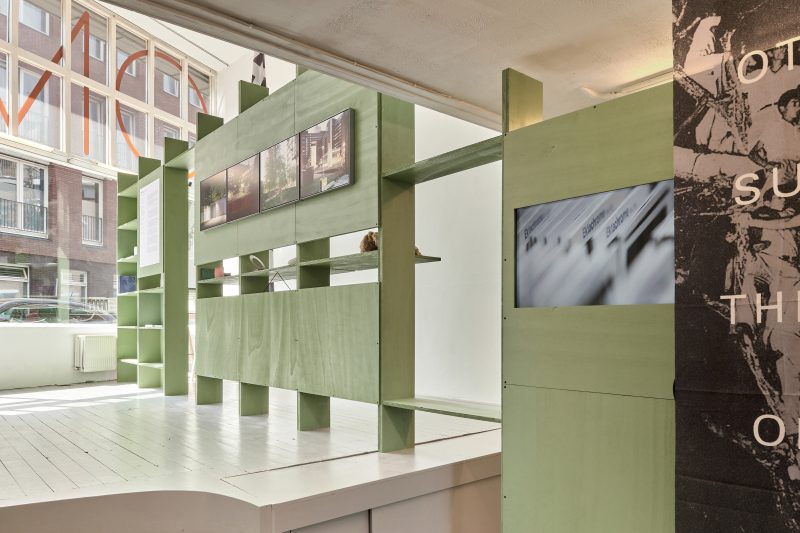
Photo Max Hart Nibbrig, 2022, OMI, Rotterdam
The impact of accelerating and expanding market-driven developments is becoming more visible everyday. The cult of endless growth is intimately linked to the ecological devastation, climate change and housing crises we are facing today. As we continue to design and build for profit we continue on a path towards a precarious future. It is clear that we need to rethink the narrative and rearticulate the way we go about making our cities.
Market-led economic development results in developer-led architecture and planning. With design-build contracts and publicprivate partnerships, power is transferred to businesses and developers. When the corporate takes charge of the urban, public space is privatized and the realization of amenities and spaces depends on whether or not they will produce a profit. Housing is becoming a luxury only affordable to some while public space is increasingly privatized or ‘protected’ from public use. Rotterdam is a prime example, a city in service of constant economic growth. Economic expansion is equated to progress and prosperity and real estate development is considered a prime indicator of growth and generator of profit. In a competitive city architecture has to produce endlessly flexible environments, touting freedom, spontaneity and innovation, or reassuring visions of the past. The market is the final arbiter of freedom and the ability to follow the market – to remove all constraints – becomes the final goal. Architecture and the city need to be branded and marketed, explained in terms of profit. Attractive images boast new concepts that sell houses without kitchens as ‘the new communal living’ and for-rent shared office spaces as ‘creative incubators’.
The major language of architecture is the result of a culture that is dominated by an unwavering faith in the market. Architecture is understood as permanent enclosure, static objects that resist change and contingencies. The building-object is a commodity and functions as a currency. We live in a culture that celebrates the architect as an individual author and that considers nature and culture opposites.
The way out is not linear, there are multiple exits. Minor architecture is nebulous, a blurry concept. It emerges within major architecture and flourishes right there, within the existing, inside the buildings we’ve already made. Minor architects deconstruct what has been constructed, they celebrate contingencies and embrace the instability of time. They imagine a life in the landscape of capitalist ruins, incited by collective desires. To be minor is to interrupt and resist the reckless belief in constant progress and to advance narratives that focus on interdependency and multiplicity instead.
With MINOR we want to bring together the different minor attitudes found in architecture and related disciplines like film, photography and art, to explore how theory can become practice. The exhibition highlights personal methodologies, processes and approaches. Like messages from the underground they show us a different way of practicing and thinking about architecture.
MINOR does not point to one direction, there is no one way forward. A constellation of practices show partial and incomplete visions, multiple exits, different ways of working within major architecture’s legacies. Boundaries between private and public, nature and culture, interior and exterior are blurred and spaces become incomplete, imperfect and indeterminate.
–major / MINOR, from the exhibition catalogue
CENTRALA’s contribution to the exhibition includes themes from projects The Wetland Album, 2019; The Waterland, 2021; Warsaw Wetlands, 2018; Amplifying Nature, 2018; Aquatic Plant Pot 2018-; Artisanal urban microclimates 2021-; The Clothed Home: Tuning In To The Seasonal Imagination 2021-2022; Reconstructions of knowledge how landscape architecture used to work 2013-; Drifting Architecture, 2020-2021; Multi-material House, 2021-; Nenúfars blancs / White waterlilies, 2022; Fauna District in Lieu of the Zoo 2019-.
Download the full folder with texts about CENTRALA’s contribution.
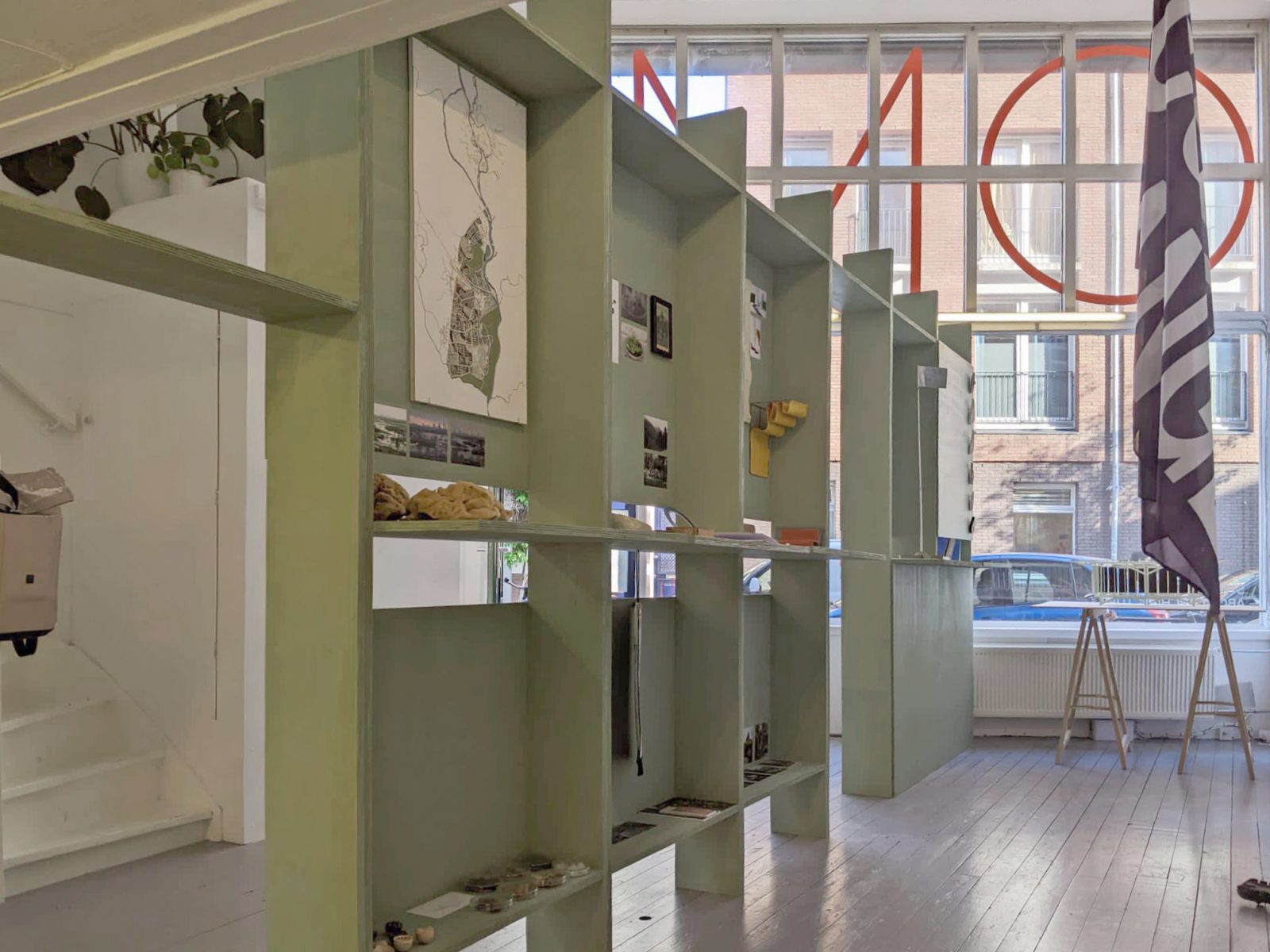
CENTRALA's contribution. Photo Claudio Saccucci, 2022, OMI, Rotterdam
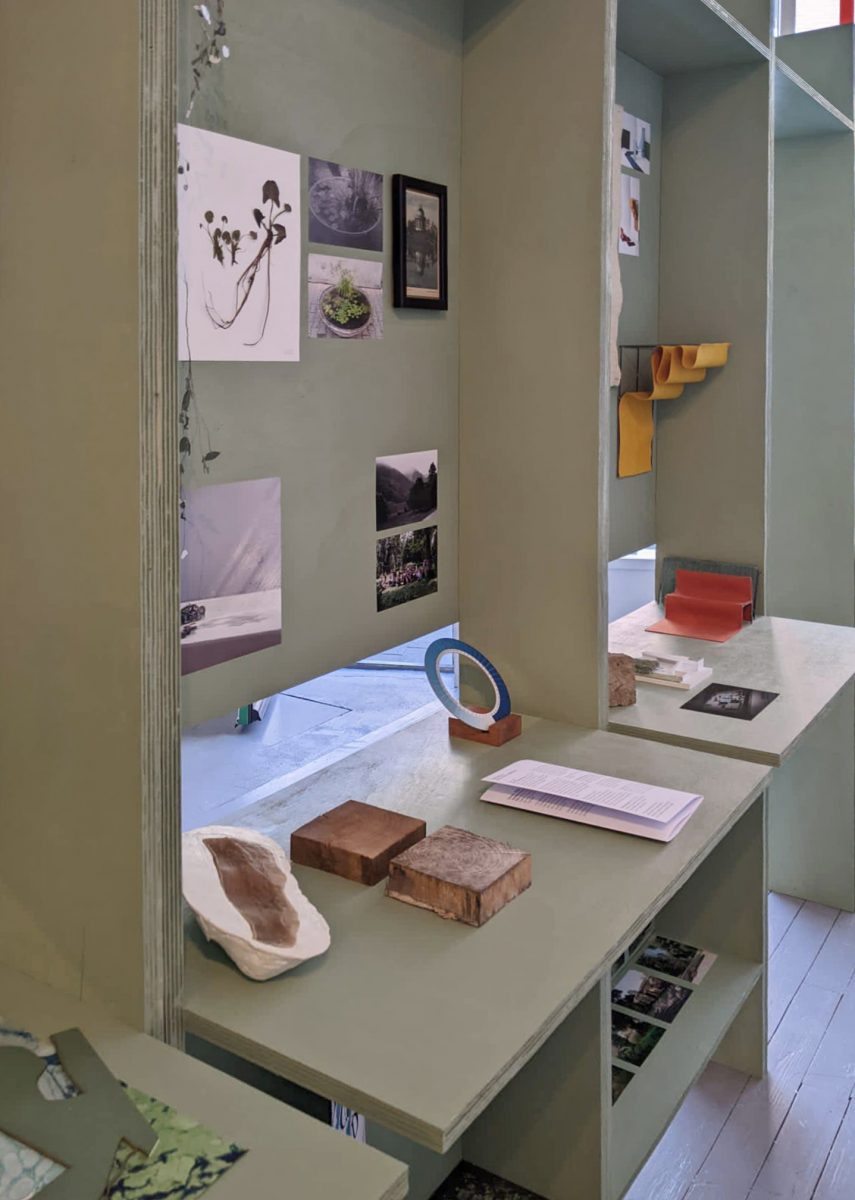
CENTRALA's contribution. Photo Claudio Saccucci, 2022, OMI, Rotterdam
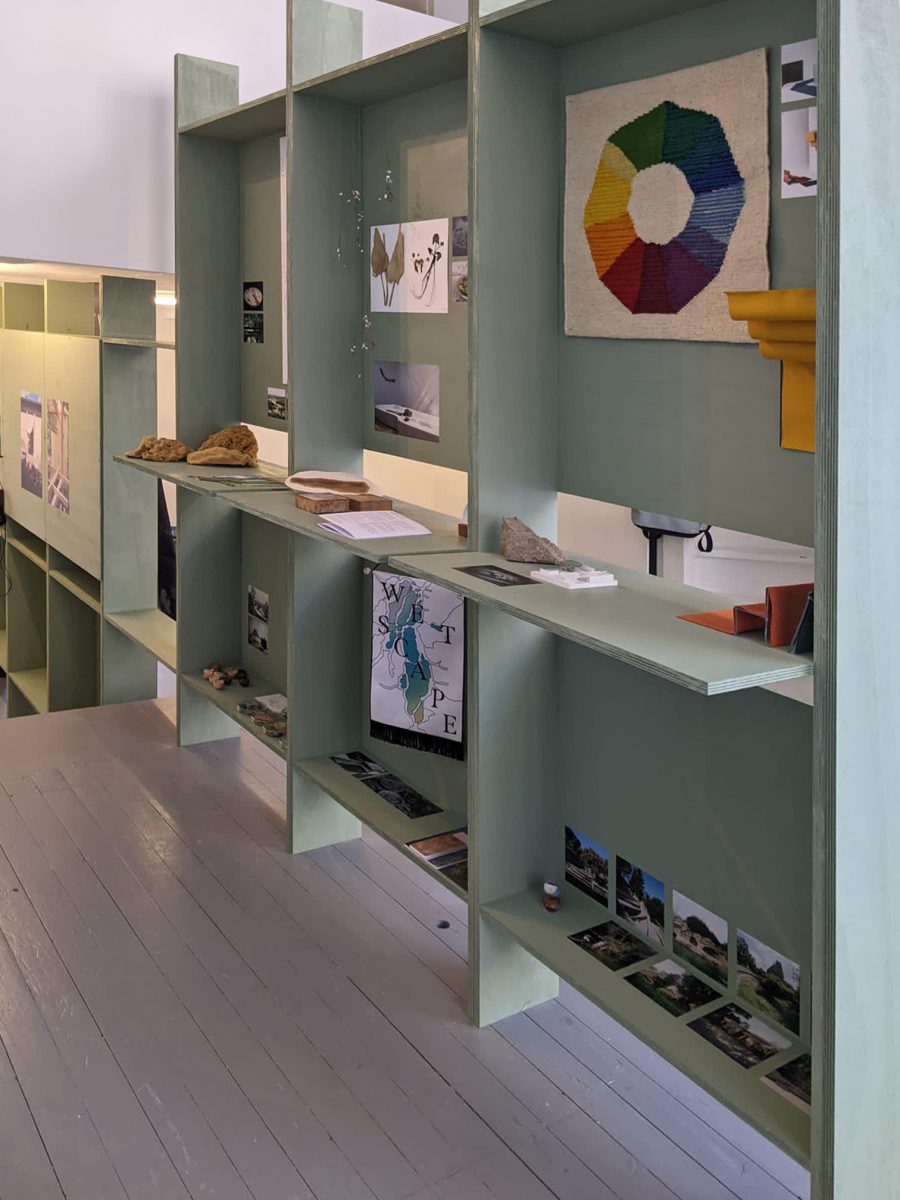
CENTRALA's contribution. Photo Claudio Saccucci, 2022, OMI, Rotterdam
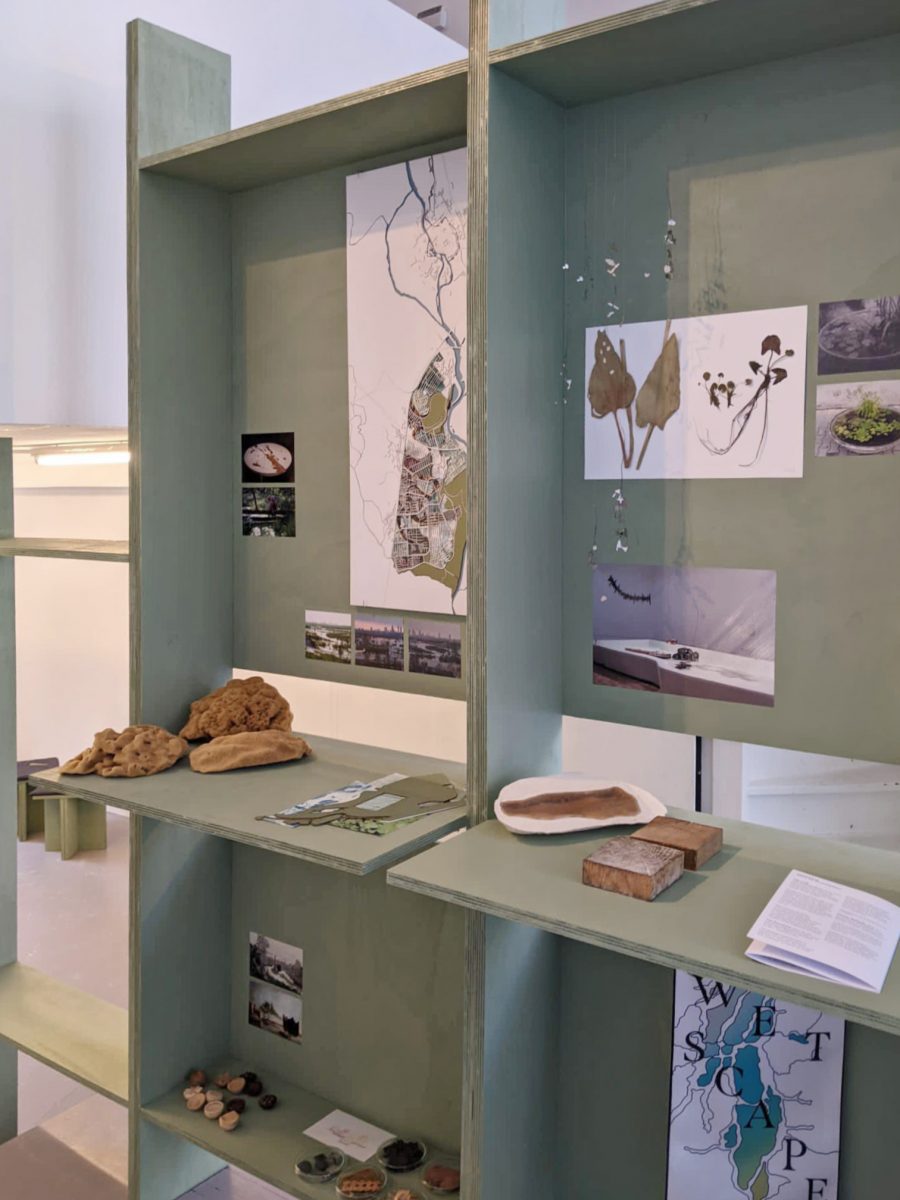
CENTRALA's contribution. Photo Claudio Saccucci, 2022, OMI, Rotterdam
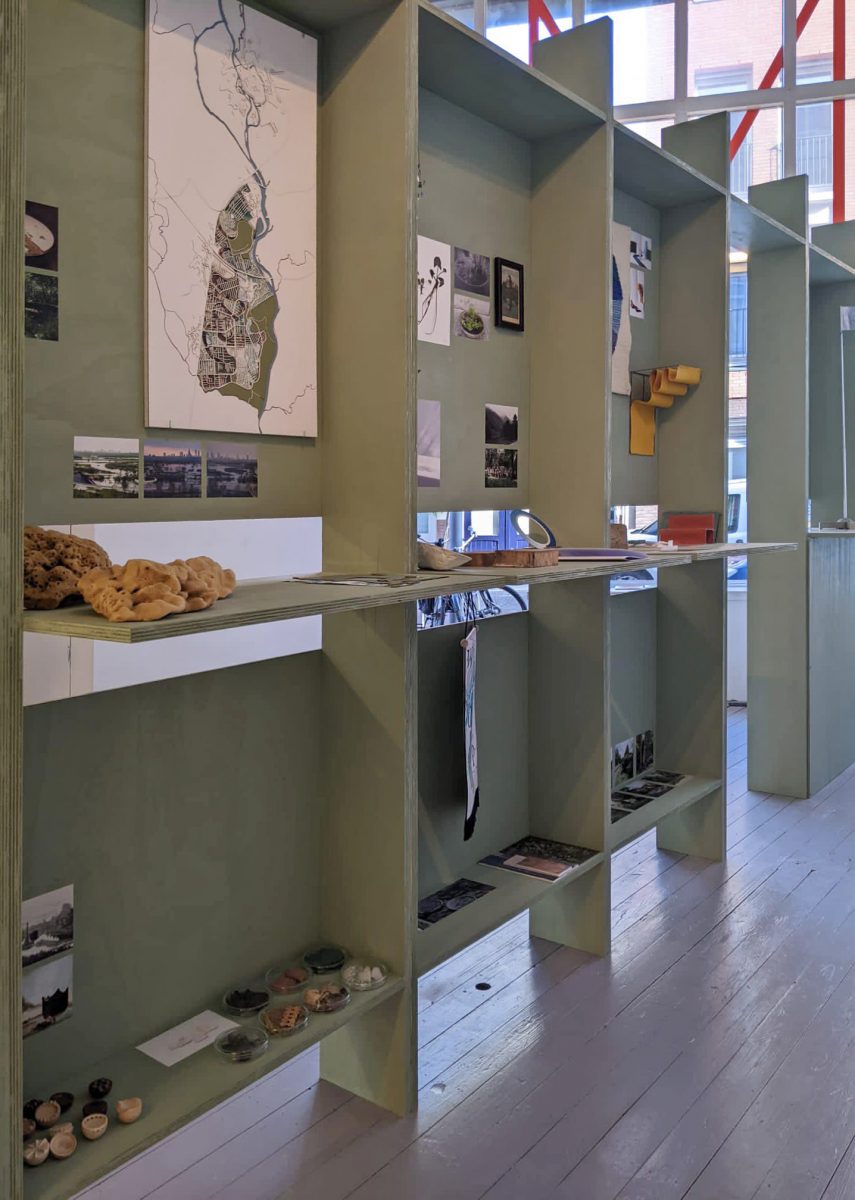
CENTRALA's contribution. Photo Claudio Saccucci, 2022, OMI, Rotterdam
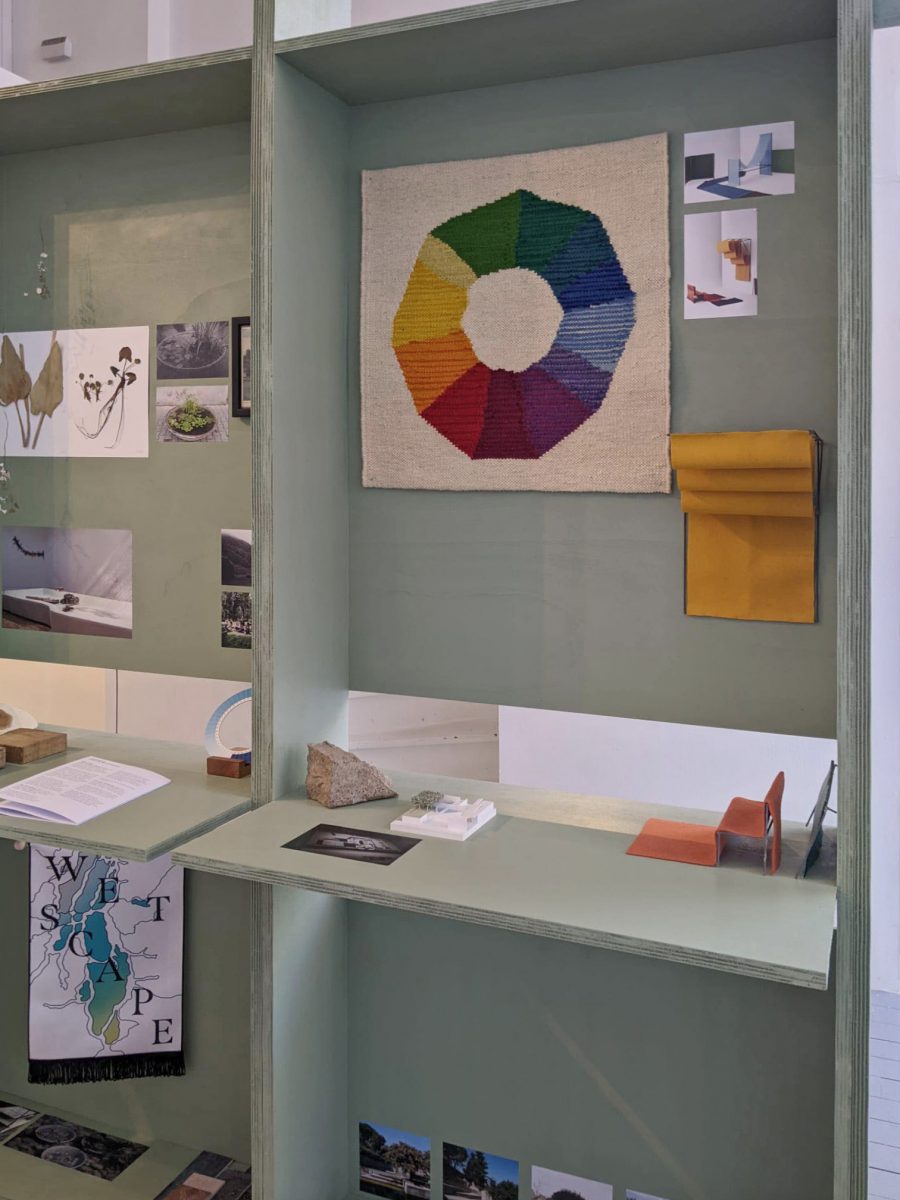
CENTRALA's contribution. Photo Claudio Saccucci, 2022, OMI, Rotterdam

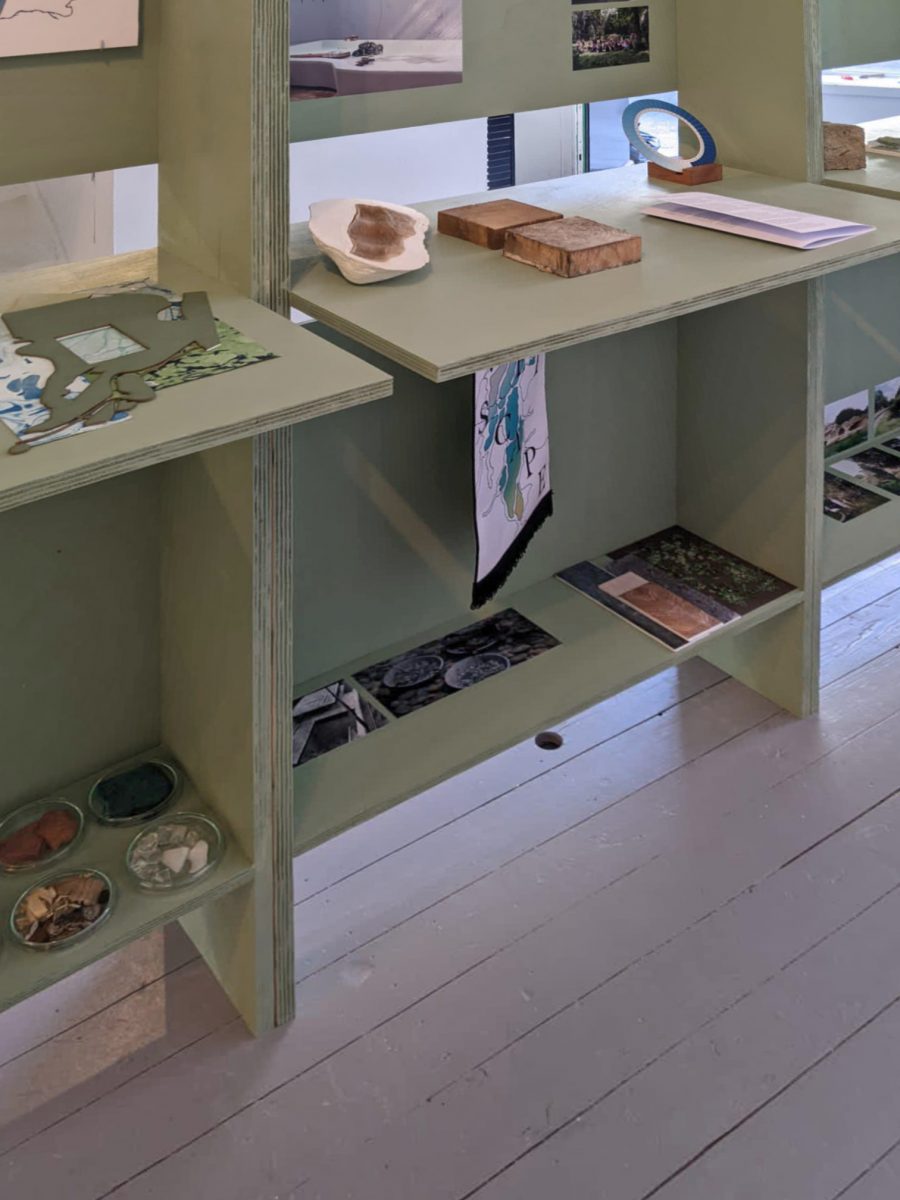
CENTRALA's contribution. Photo Claudio Saccucci, 2022, OMI, Rotterdam
Further reading
Accompanying publication: MINOR rethinking the narrative, 2022.
Małgorzata Kuciewicz’s trip to OMI, Rotterdam on 18-20 August for public talks and walks with presentation is made possible thanks to the Adam Mickiewicz Institute.
