From February 2019 to May 2021, Centrala together with the curators Klara Czerniewska-Andryszczyk, Ewa Perlińska-Kobierzyńska and landscape architect Natalia Budnik conducted research on the achievements of Alina Scholtz (1908-1996), the creator of the modern landscape of Warsaw. The results of the study were presented at the Greener and greener! Projects by Alina Scholtz exhibition in the Wola Museum of Warsaw.
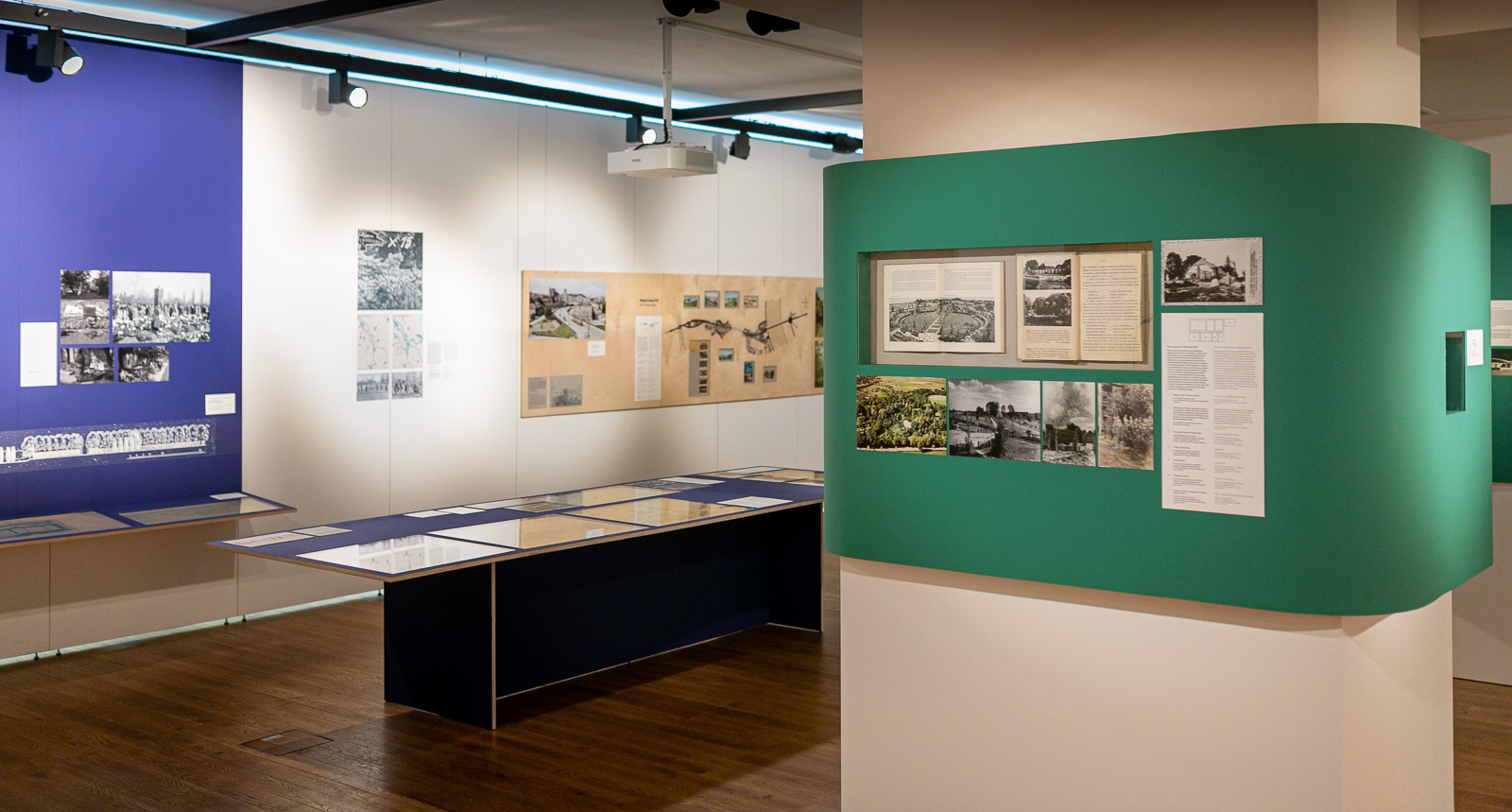
Greener and greener! Projects by Alina Scholtz exhibition views, photo Tomasz Kaczor, 2021
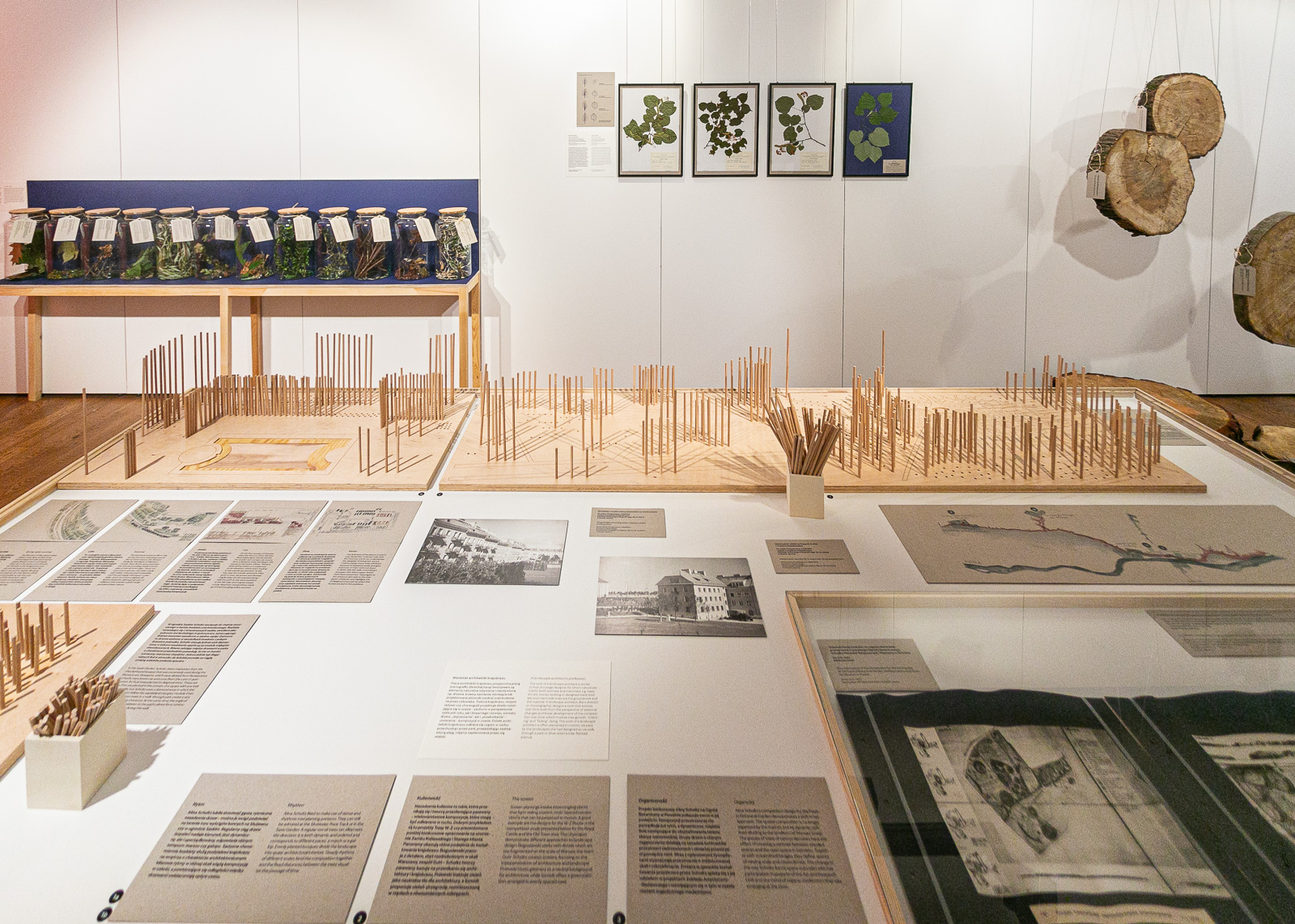
Greener and greener! Projects by Alina Scholtz exhibition views, photo Tomasz Kaczor, 2021
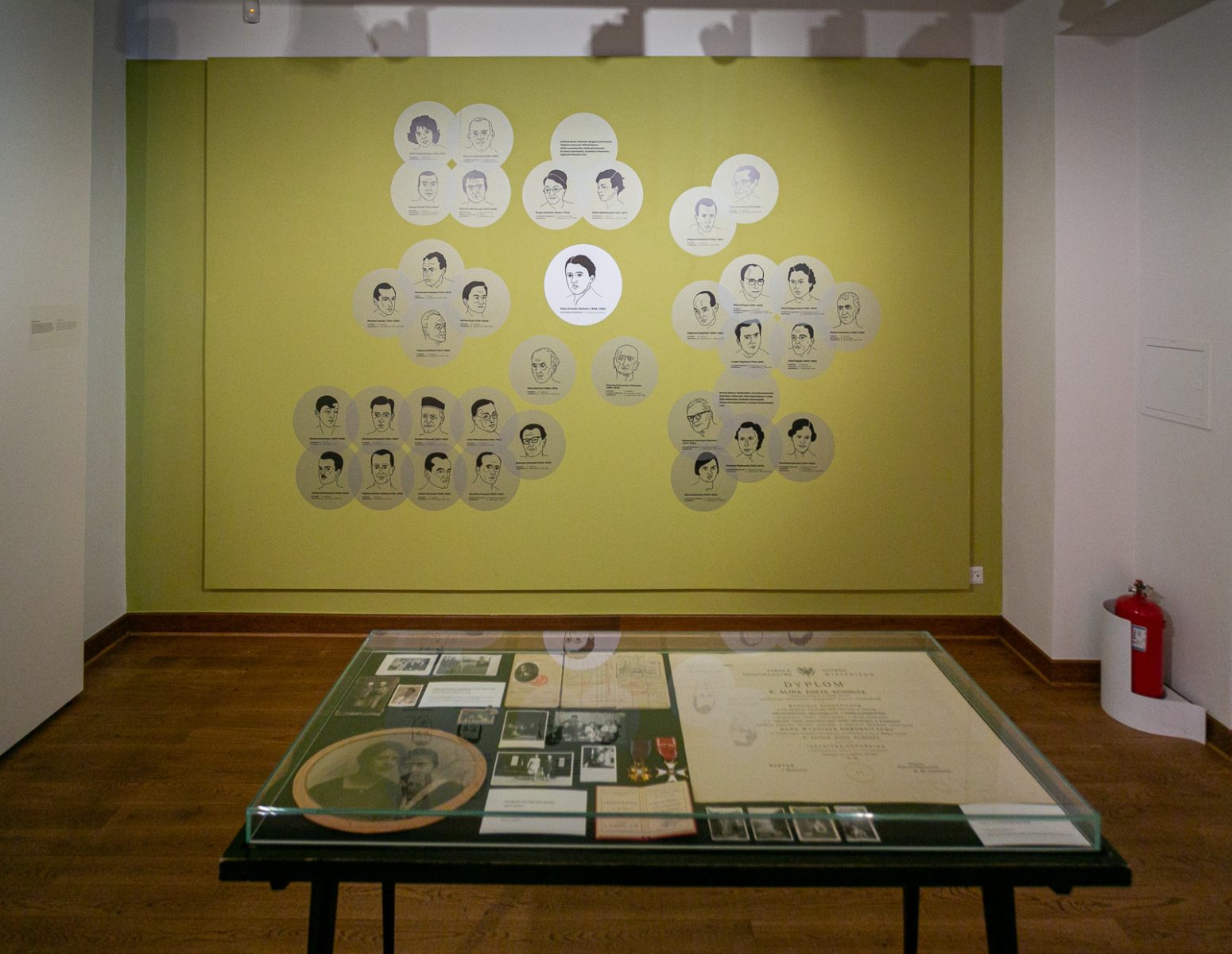
Greener and greener! Projects by Alina Scholtz exhibition views, photo Tomasz Kaczor, 2021
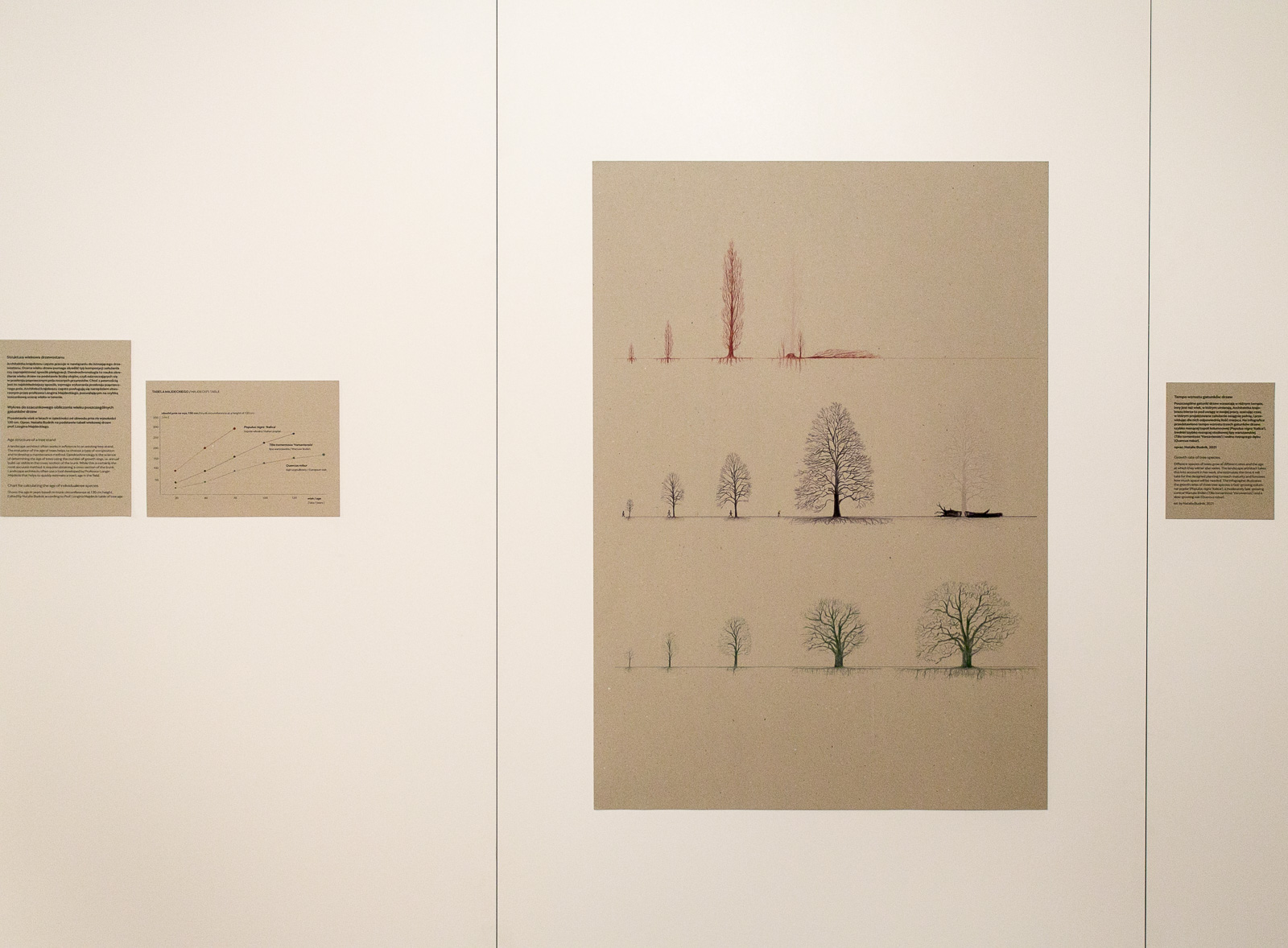
Greener and greener! Projects by Alina Scholtz exhibition views, photo Tomasz Kaczor, 2021
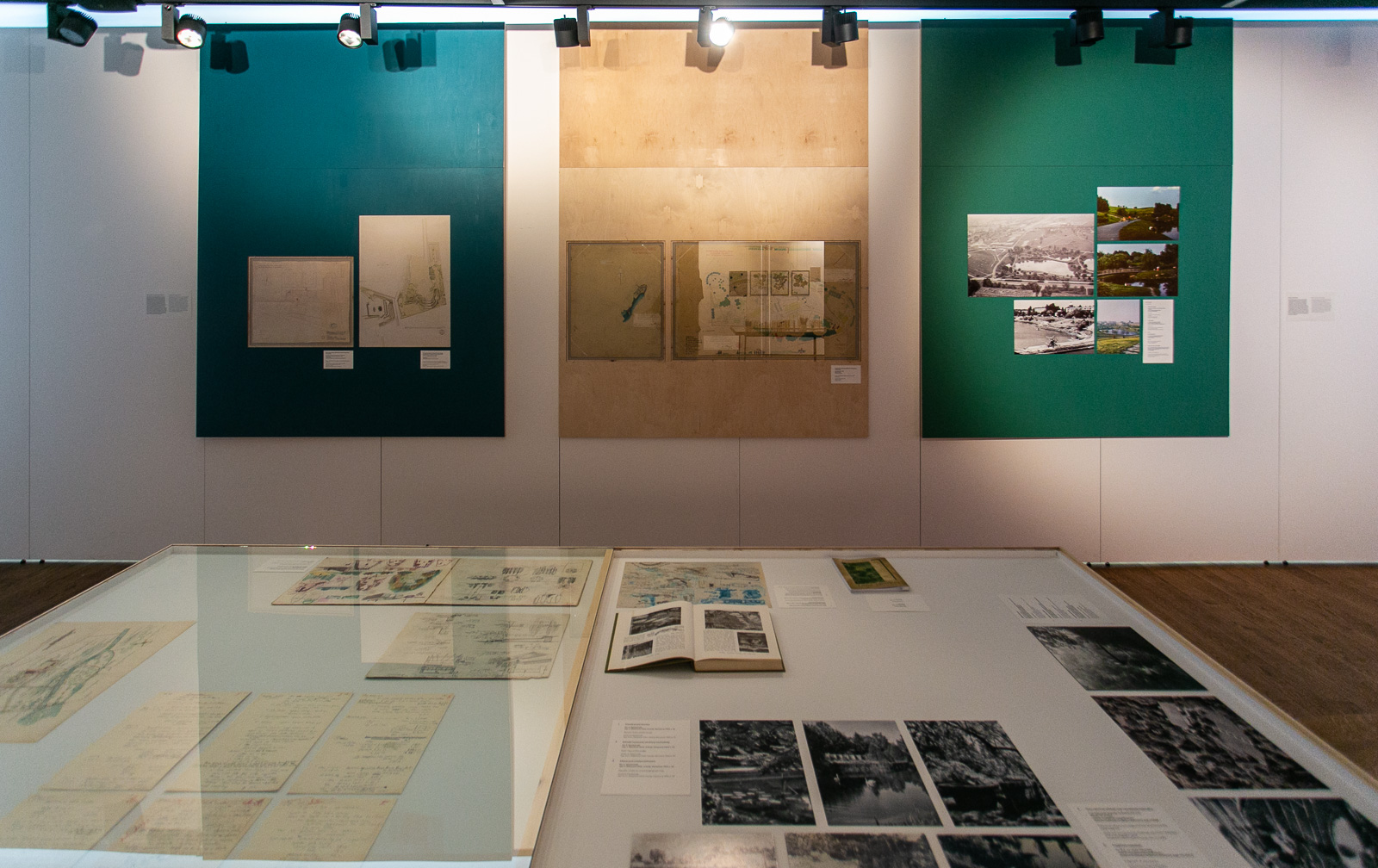
Greener and greener! Projects by Alina Scholtz exhibition views, photo Tomasz Kaczor, 2021
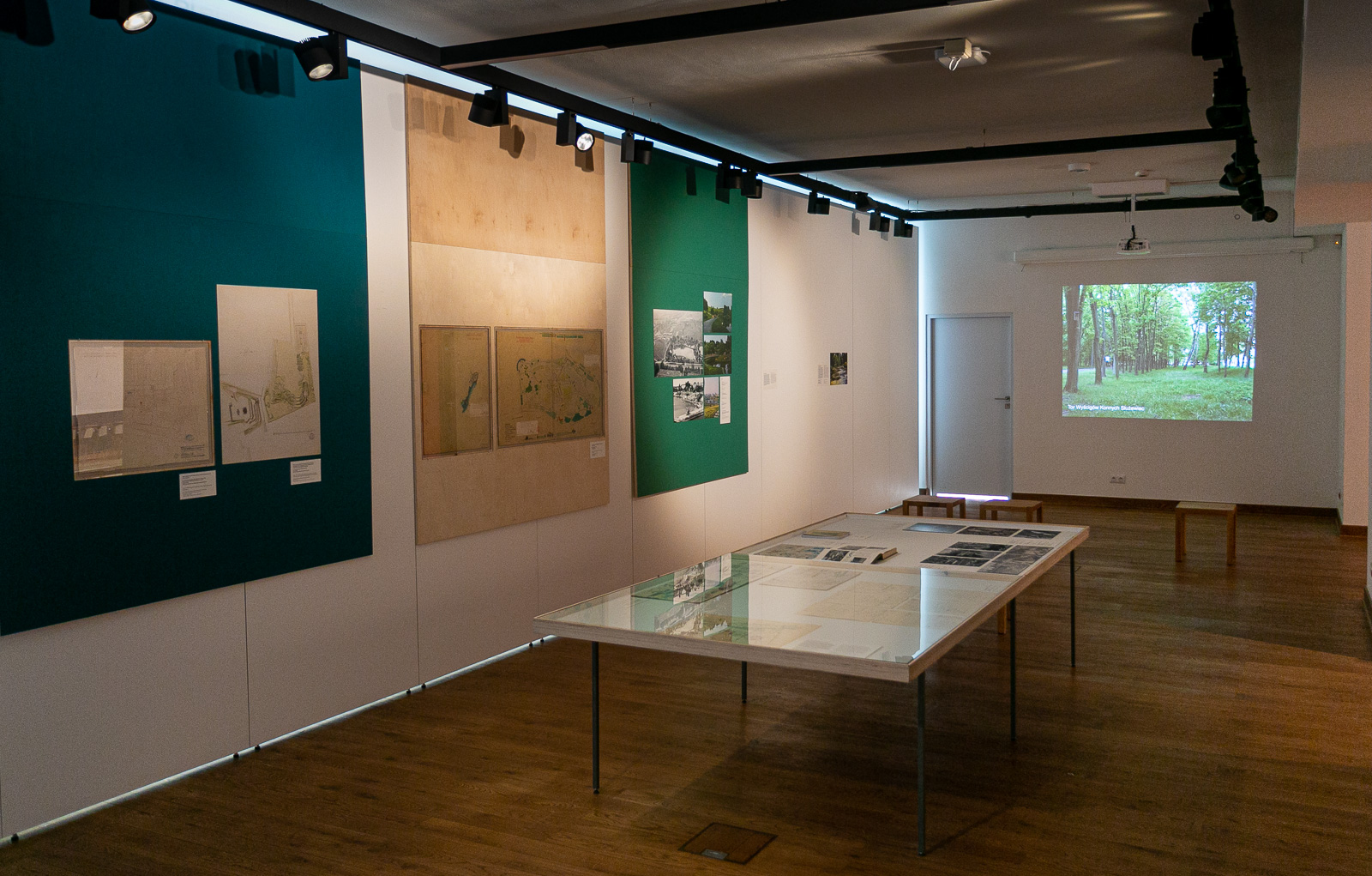
Greener and greener! Projects by Alina Scholtz exhibition views, photo Tomasz Kaczor, 2021
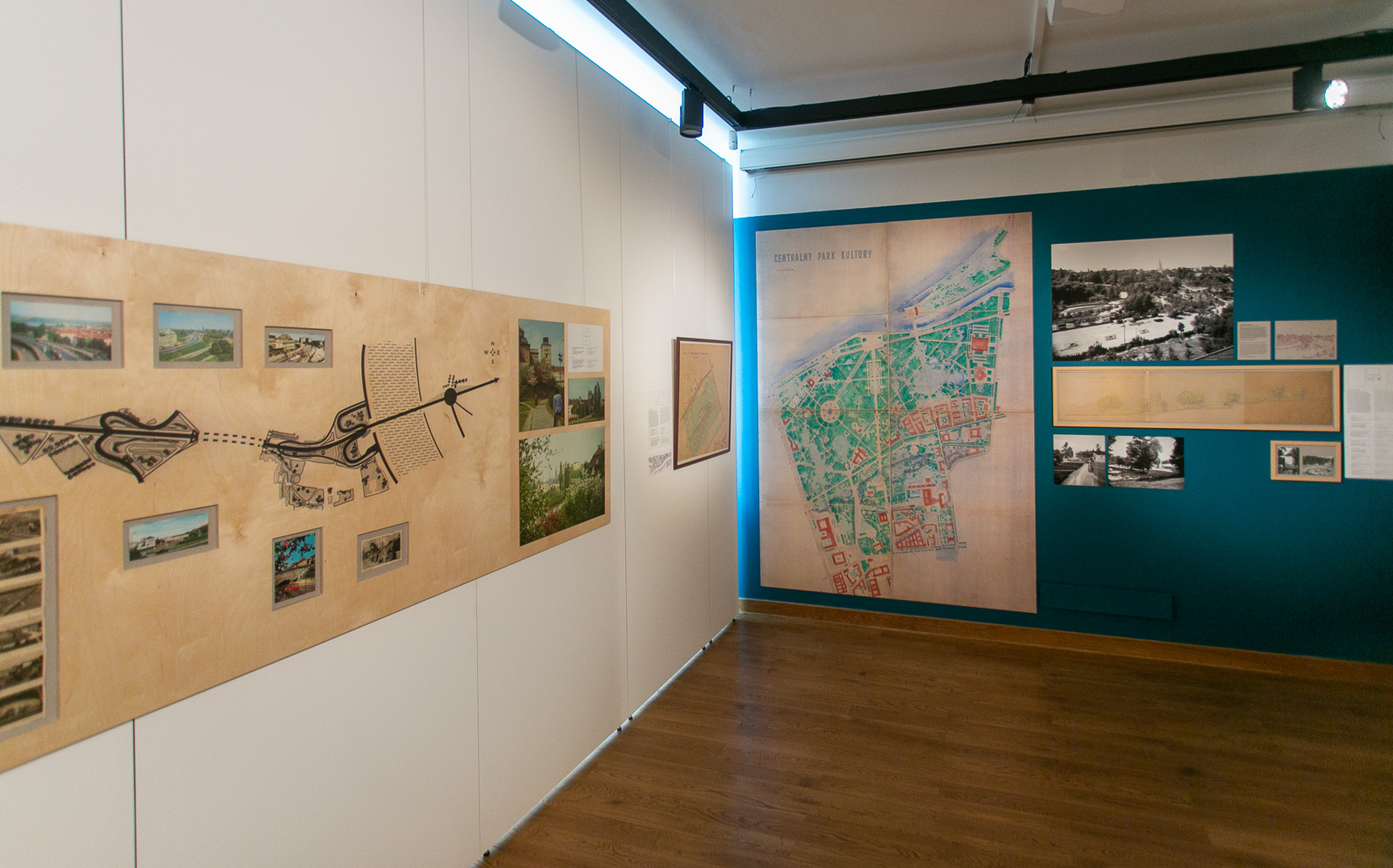
Greener and greener! Projects by Alina Scholtz exhibition views, photo Tomasz Kaczor, 2021
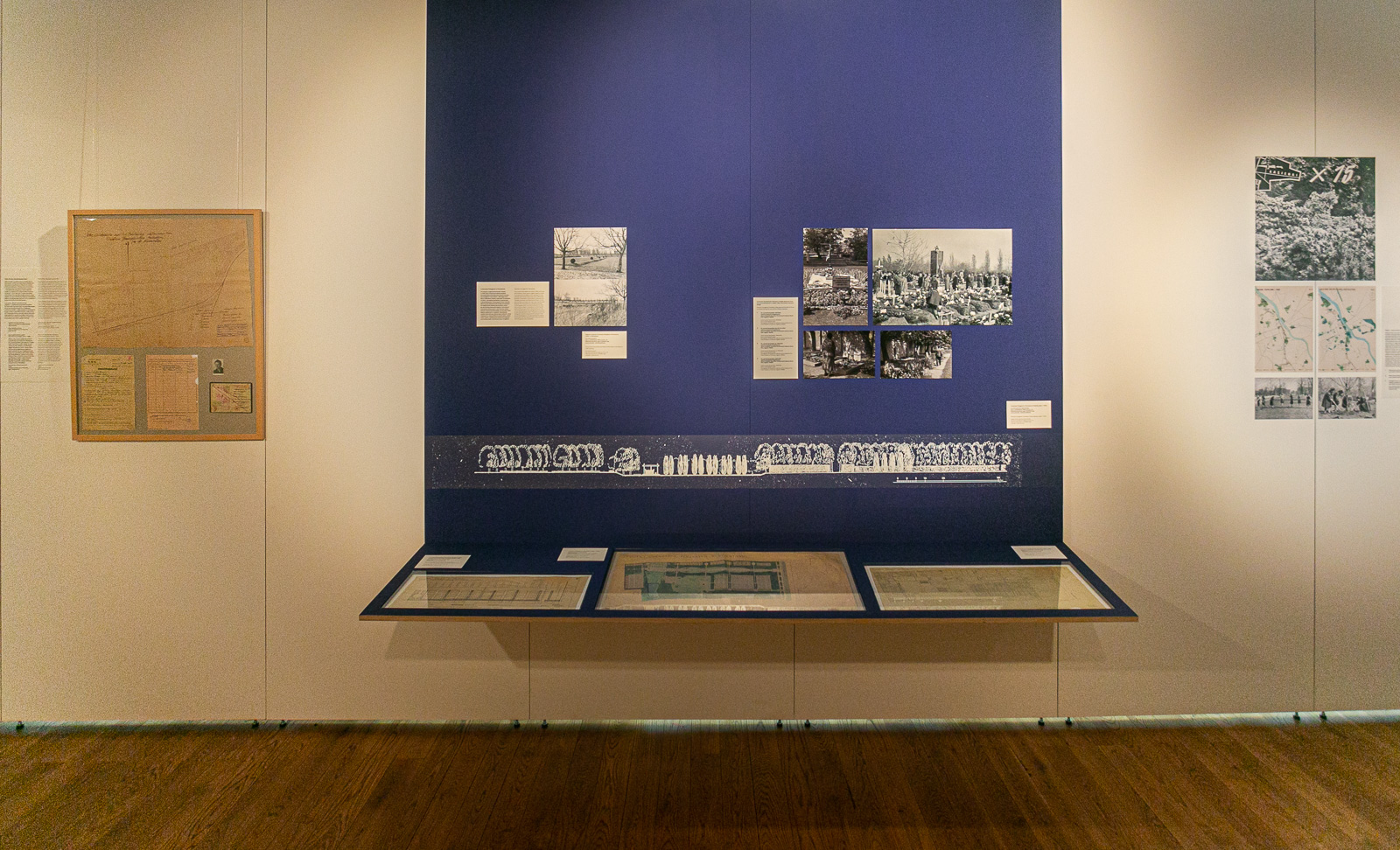
Greener and greener! Projects by Alina Scholtz exhibition views, photo Tomasz Kaczor, 2021
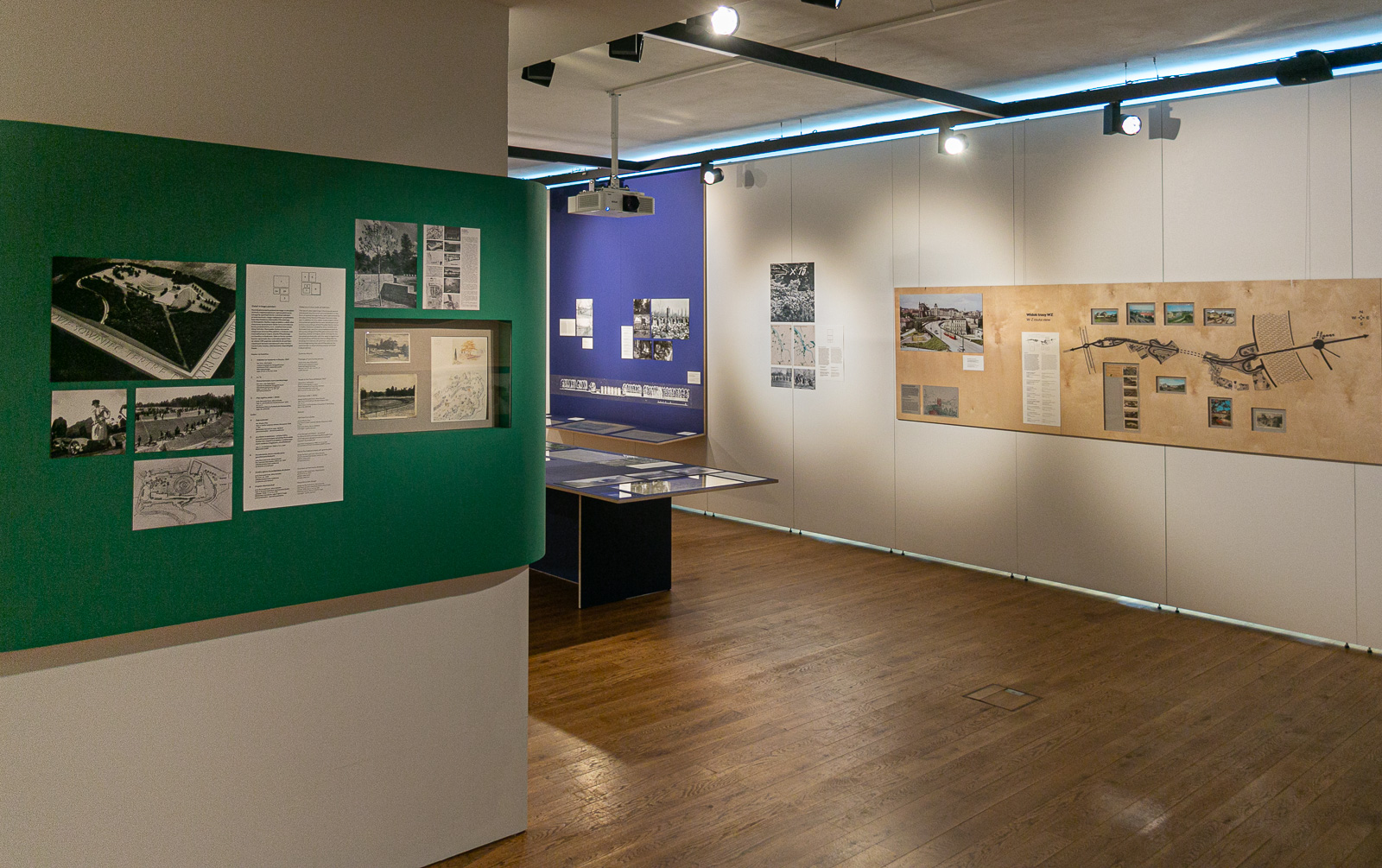
Greener and greener! Projects by Alina Scholtz exhibition views, photo Tomasz Kaczor, 2021

Greener and greener! Projects by Alina Scholtz exhibition views, photo Tomasz Kaczor, 2021


We analyze chosen aspects of Alina Scholtz’s work and define the discipline and context in which she created. We attempt to understand the essence of landscape design as a discipline of both fine arts and life sciences. We break down its components: knowledge of plant selection and use, landform and water management. We focus on modern and historic forms of hydrographic systems that Scholtz co-developed or learned from. We are interested in finding out which of the solutions she had implemented or the plants she had cultivated can still be used today and in the future. We ask how to protect, maintain, or restore pieces of landscape architecture considered as proprietary projects. While the green areas were planned by a landscape architect, they continue growing after the author’s death and therefore future generations must continue their preservation and cultivation.
The Blue Springs Park
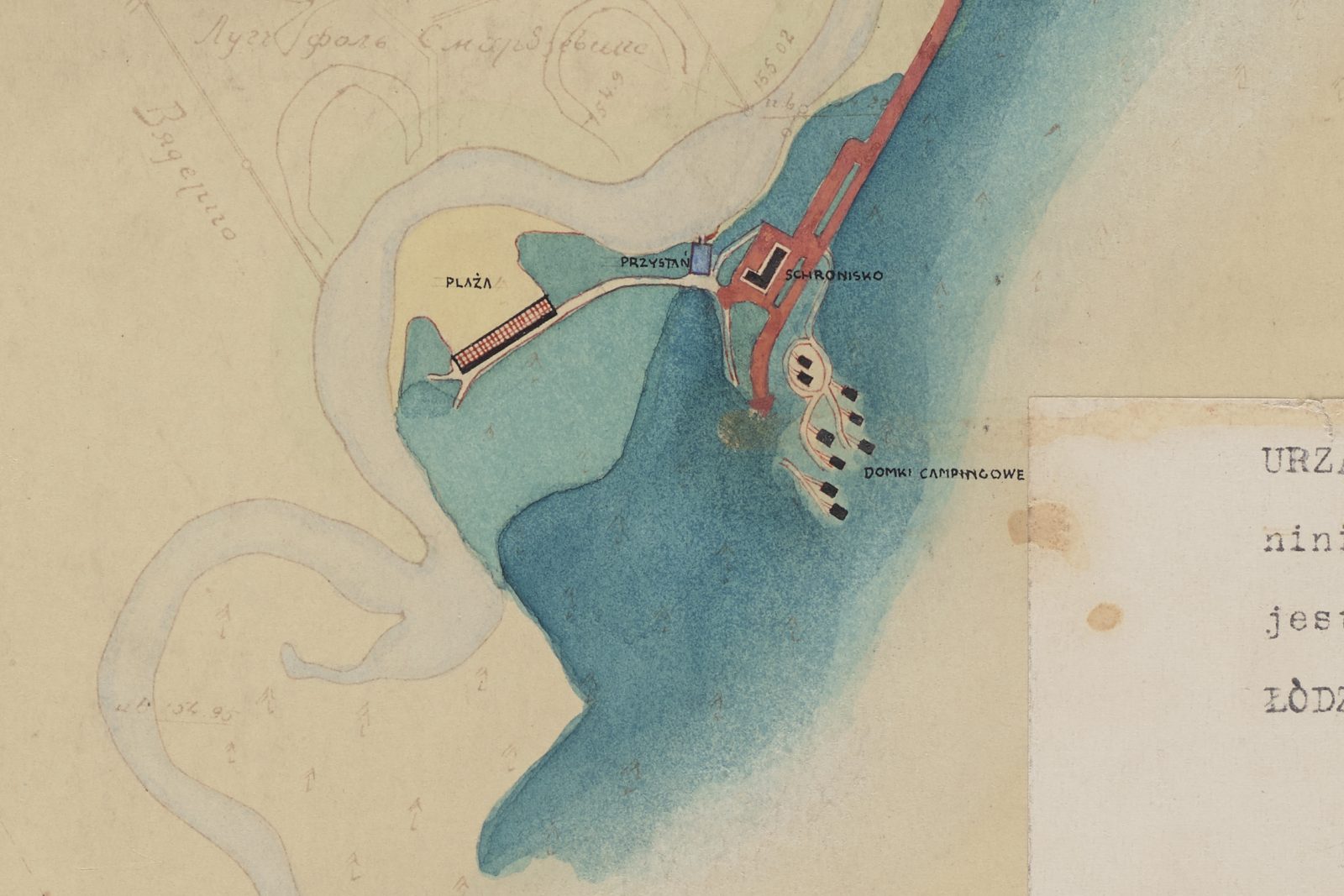
Design of Blue Springs Park near Tomaszów Mazowiecki. Designed by Alina Scholtz, 1938, ozalid, watercolour. Private property
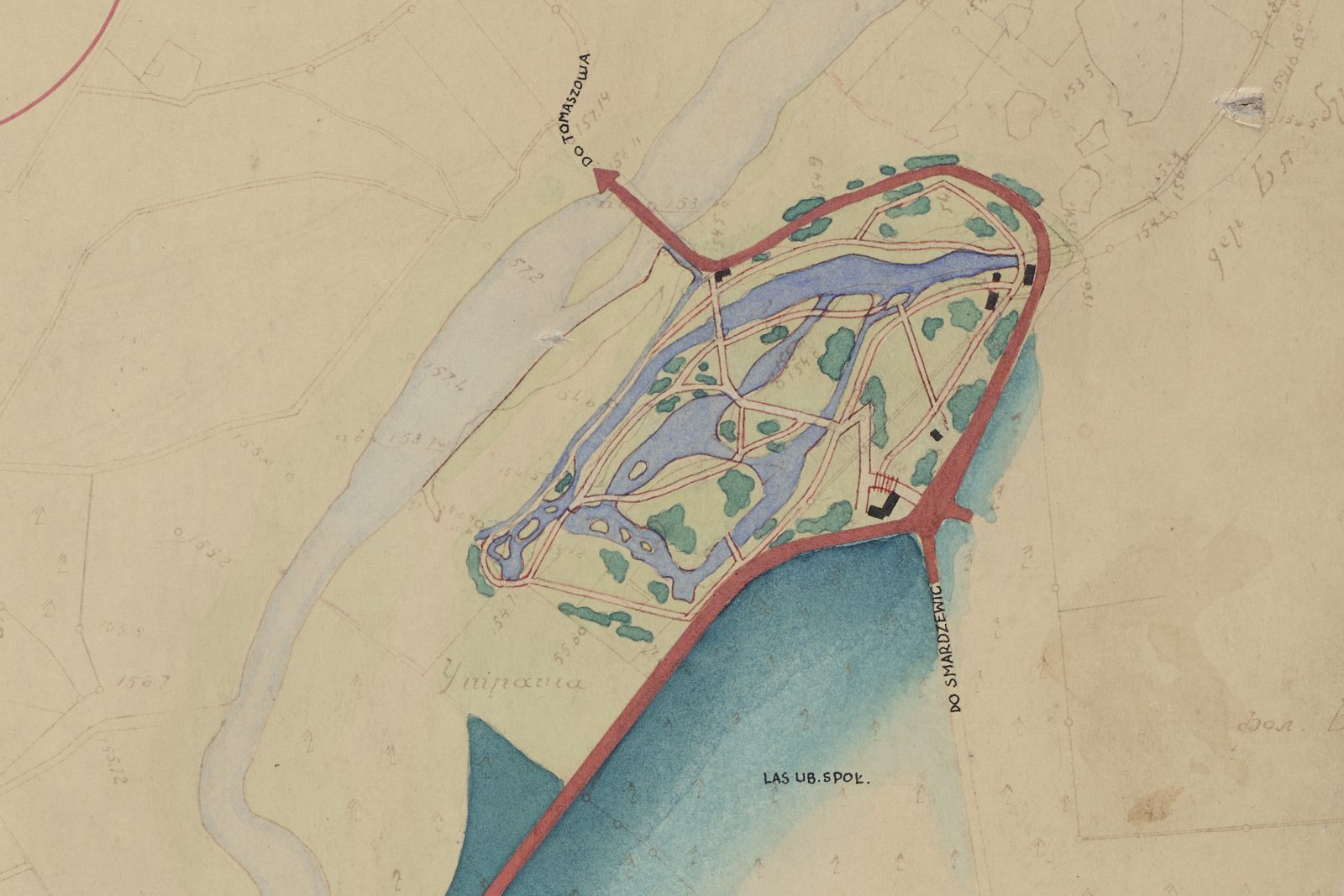
Design of Blue Springs Park near Tomaszów Mazowiecki. Designed by Alina Scholtz, 1938, ozalid, watercolour. Private property
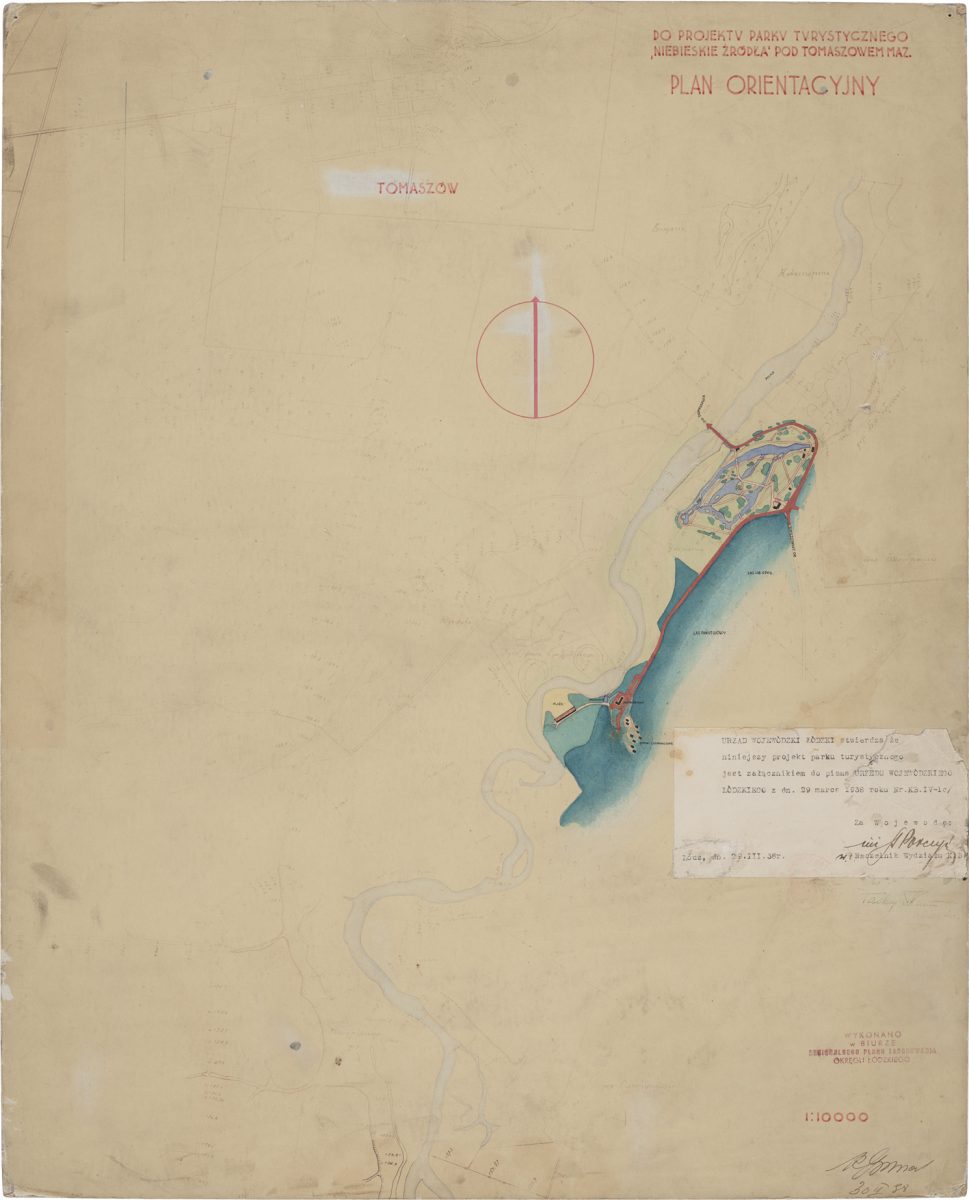
Design of Blue Springs Park near Tomaszów Mazowiecki. Designed by Alina Scholtz, 1938, ozalid, watercolour. Private property

Design of Blue Springs Park near Tomaszów Mazowiecki. Designed by Alina Scholtz, 1938, ozalid, watercolour. Private property
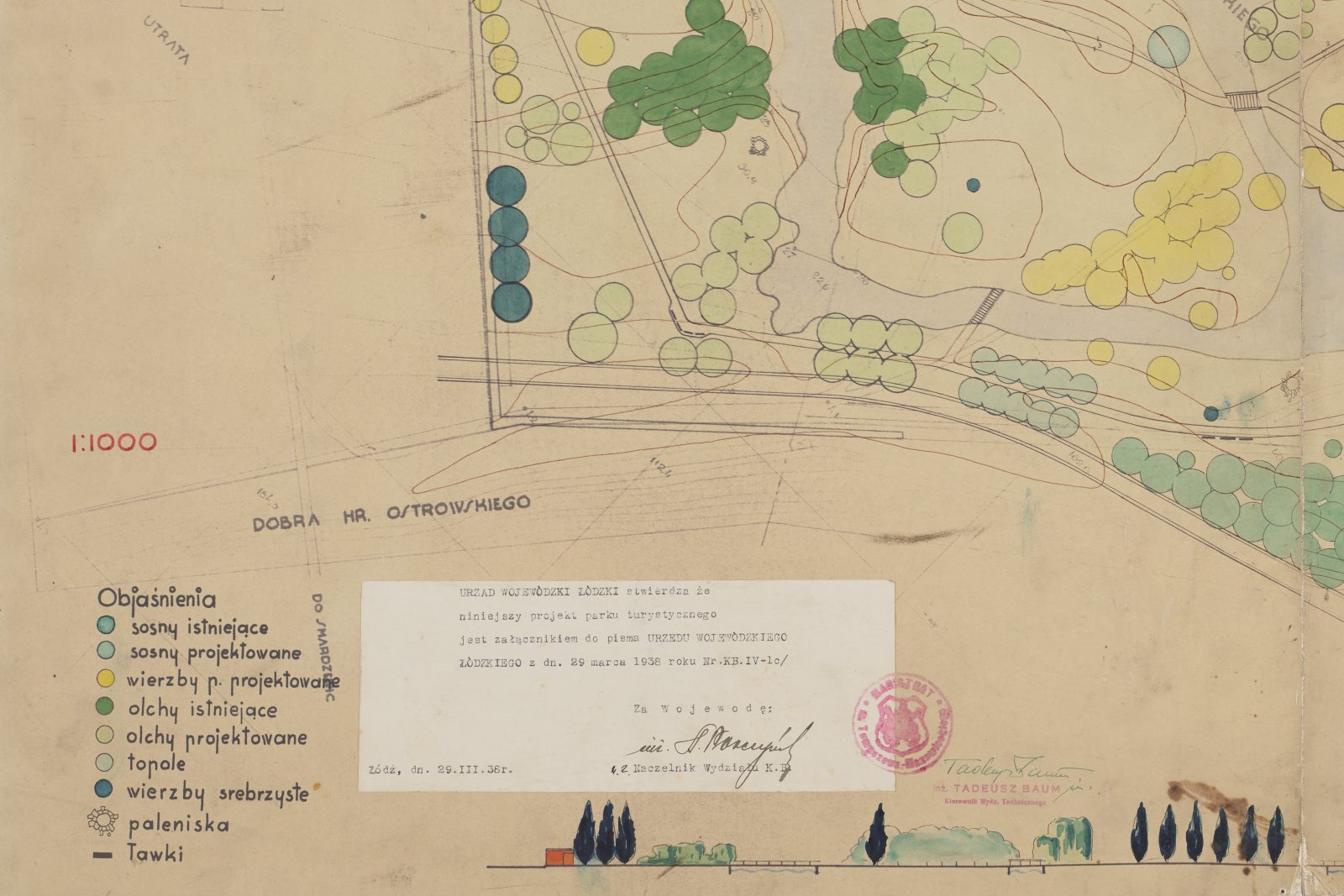
Design of Blue Springs Park near Tomaszów Mazowiecki. Designed by Alina Scholtz, 1938, ozalid, watercolour. Private property
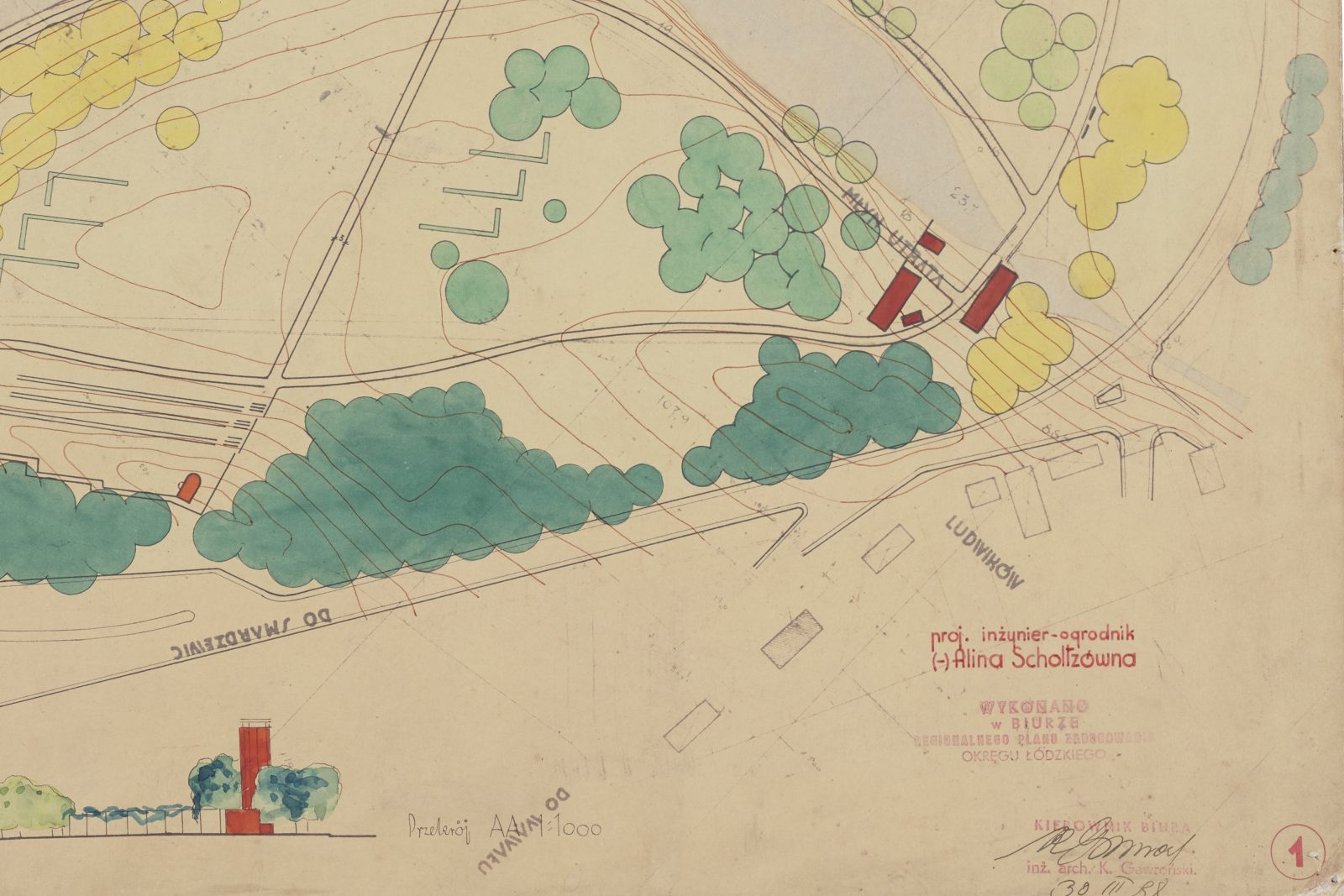
Design of Blue Springs Park near Tomaszów Mazowiecki. Designed by Alina Scholtz, 1938, ozalid, watercolour. Private property
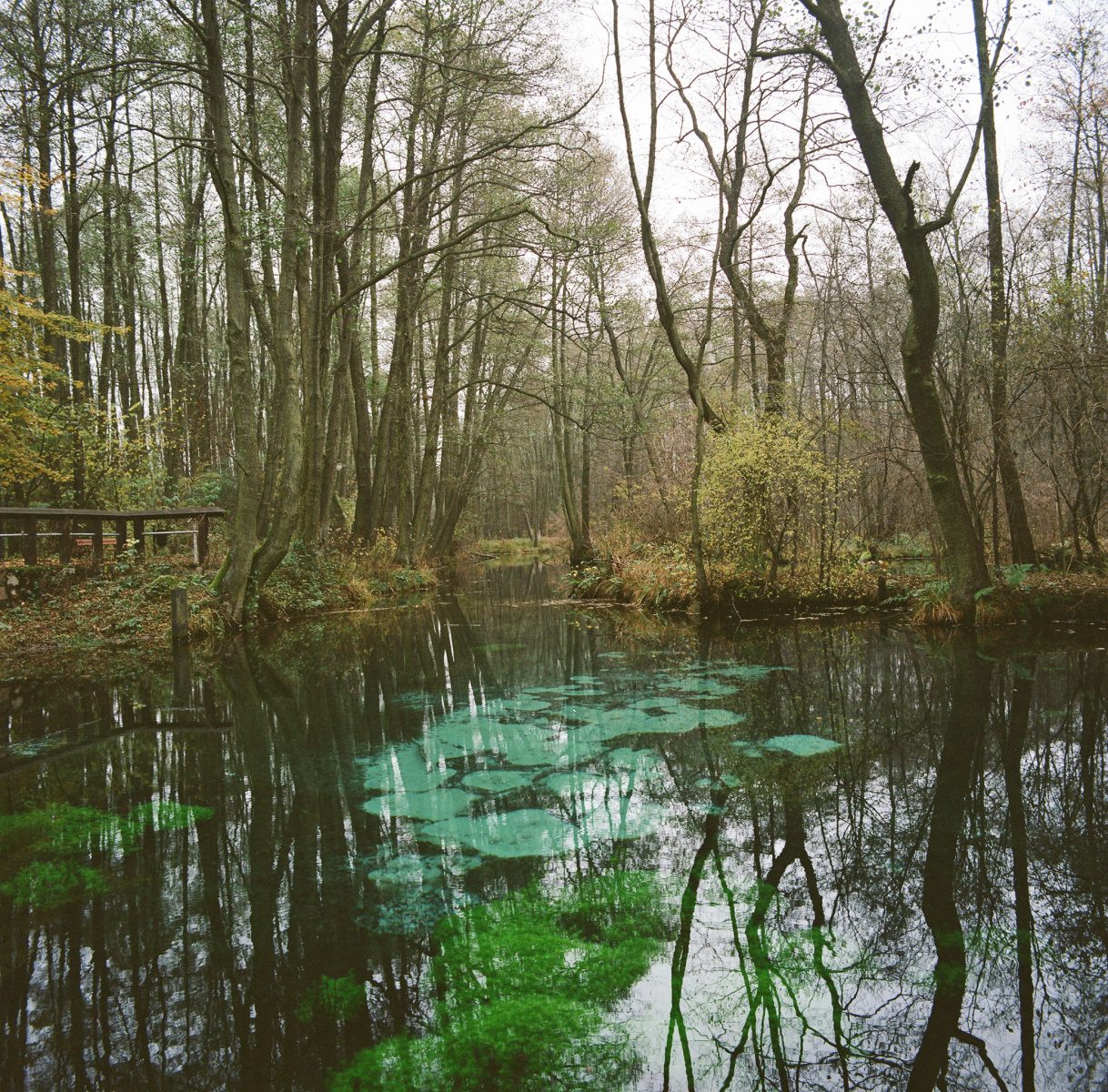
Karst springs with intensely turquoise water around the bubbling springs. Blue Springs Park near Tomaszów Mazowiecki. Photo Simone De Iacobis, 2020
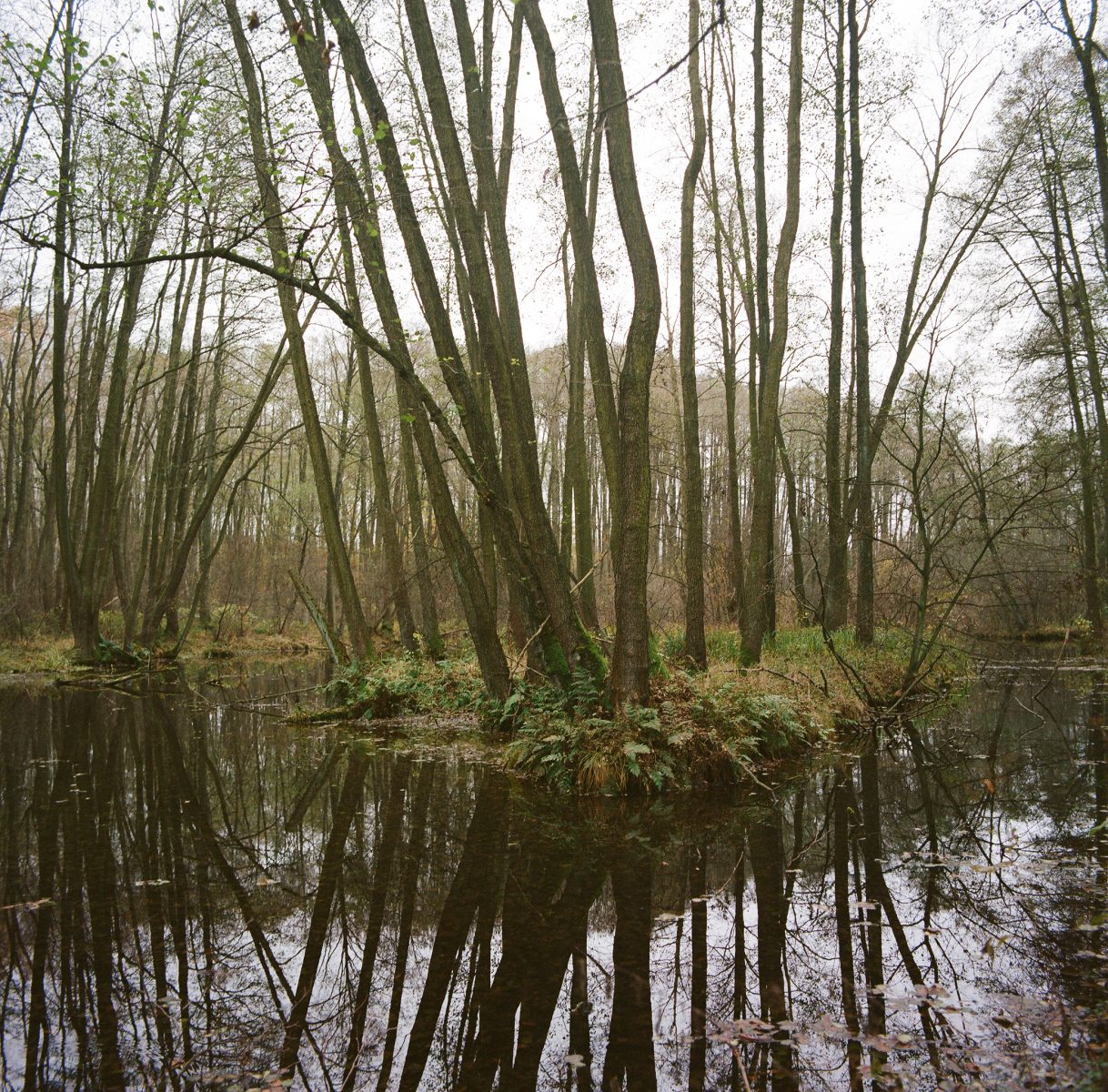
Karst springs with intensely turquoise water around the bubbling springs. Blue Springs Park near Tomaszów Mazowiecki. Photo Simone De Iacobis, 2020
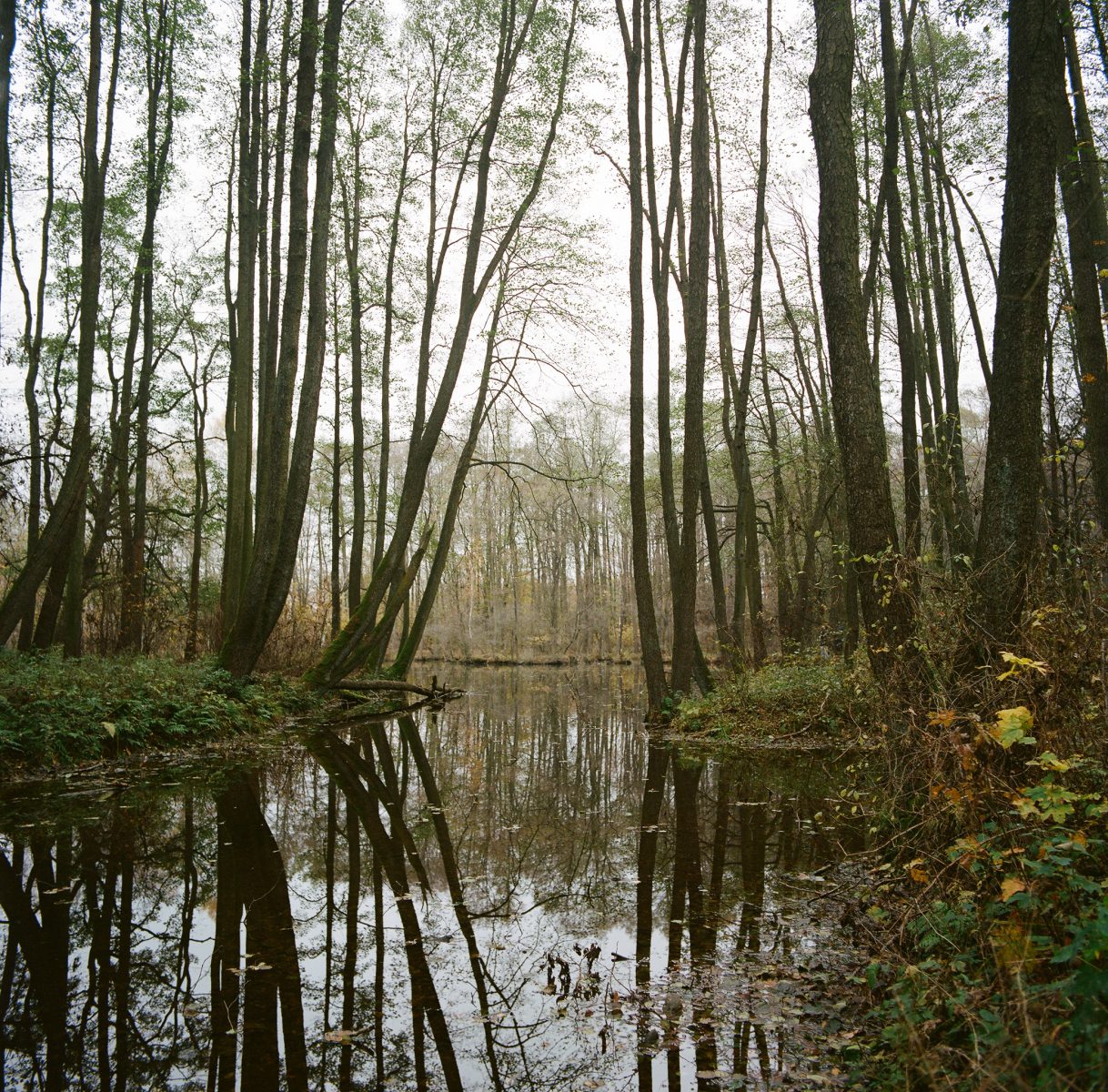
Karst springs with intensely turquoise water around the bubbling springs. Blue Springs Park near Tomaszów Mazowiecki. Photo Simone De Iacobis, 2020
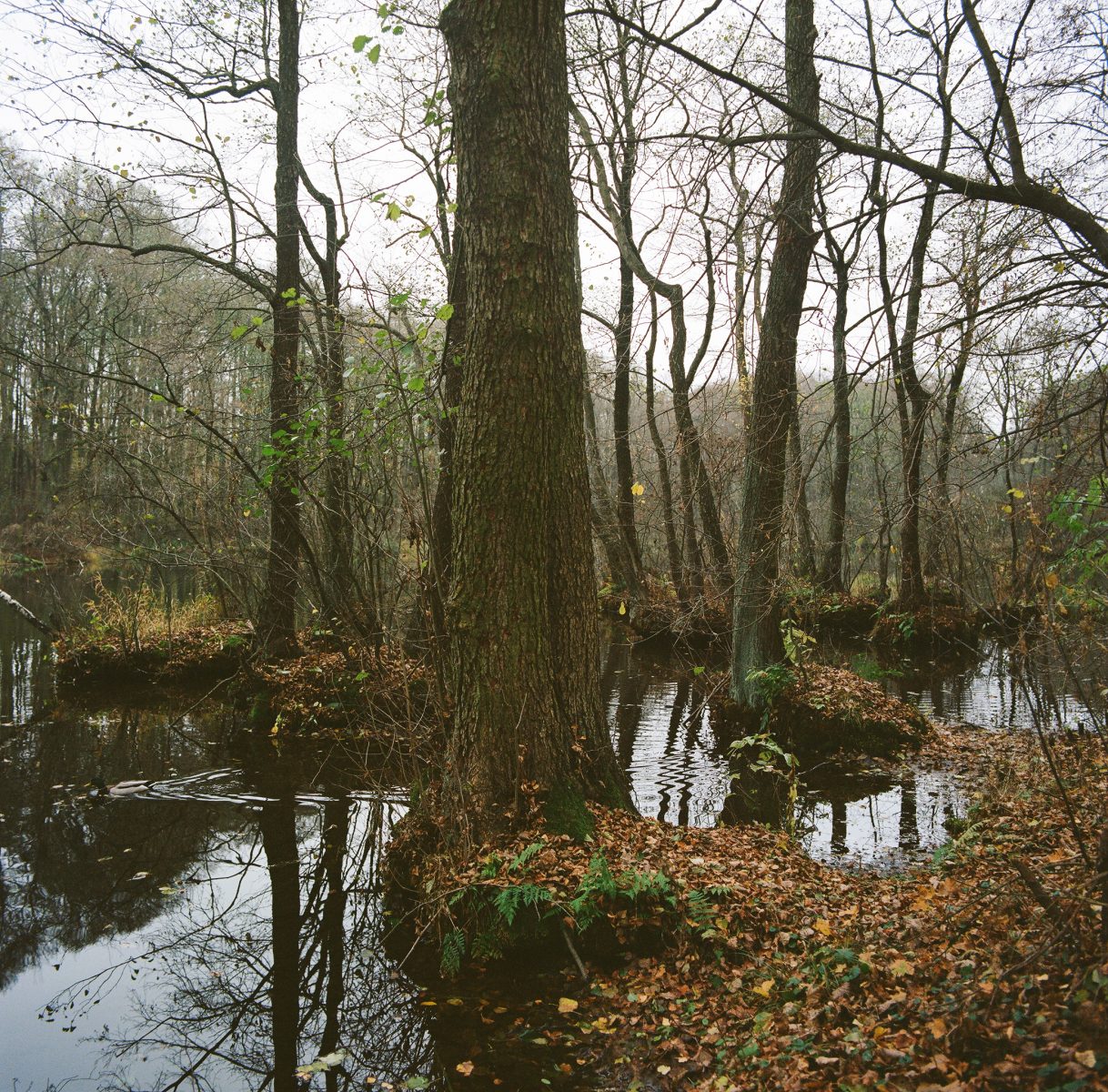
Karst springs with intensely turquoise water around the bubbling springs. Blue Springs Park near Tomaszów Mazowiecki. Photo Simone De Iacobis, 2020
Moczydło Park in Warsaw

Moczydło Park aerial view, Lech Zielaskowski’s photo archives, 1975, NAC, file no. 3/53/0/8/564

Tomasz Smoliński, view of the pond and the mound in the park. 1978, the author’s collection. Społeczne Archiwum Warszawy, 168 021
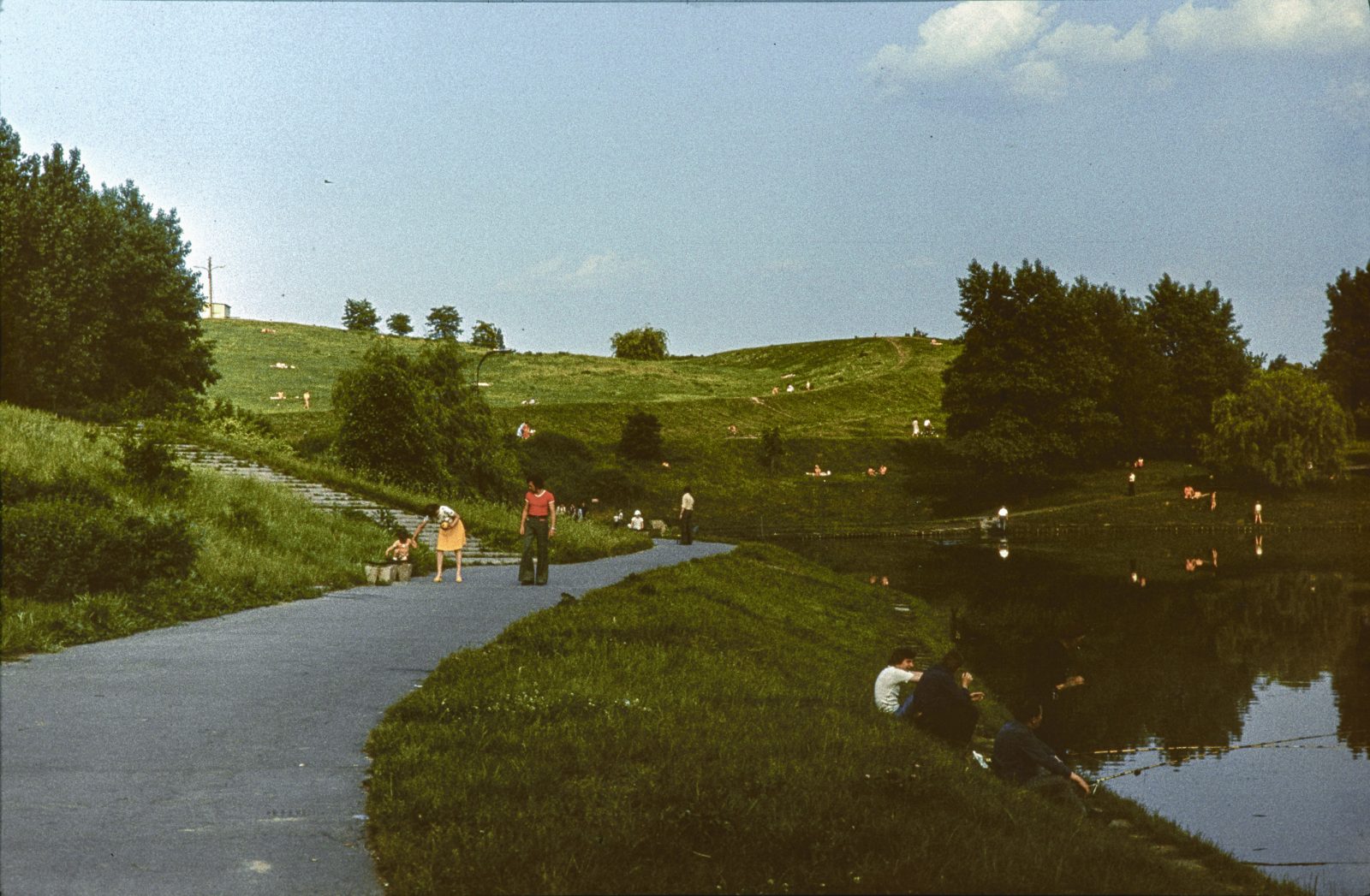
Tomasz Smoliński, view of the pond and the mound in the park. 1978, the author’s collection. Społeczne Archiwum Warszawy, 168 021
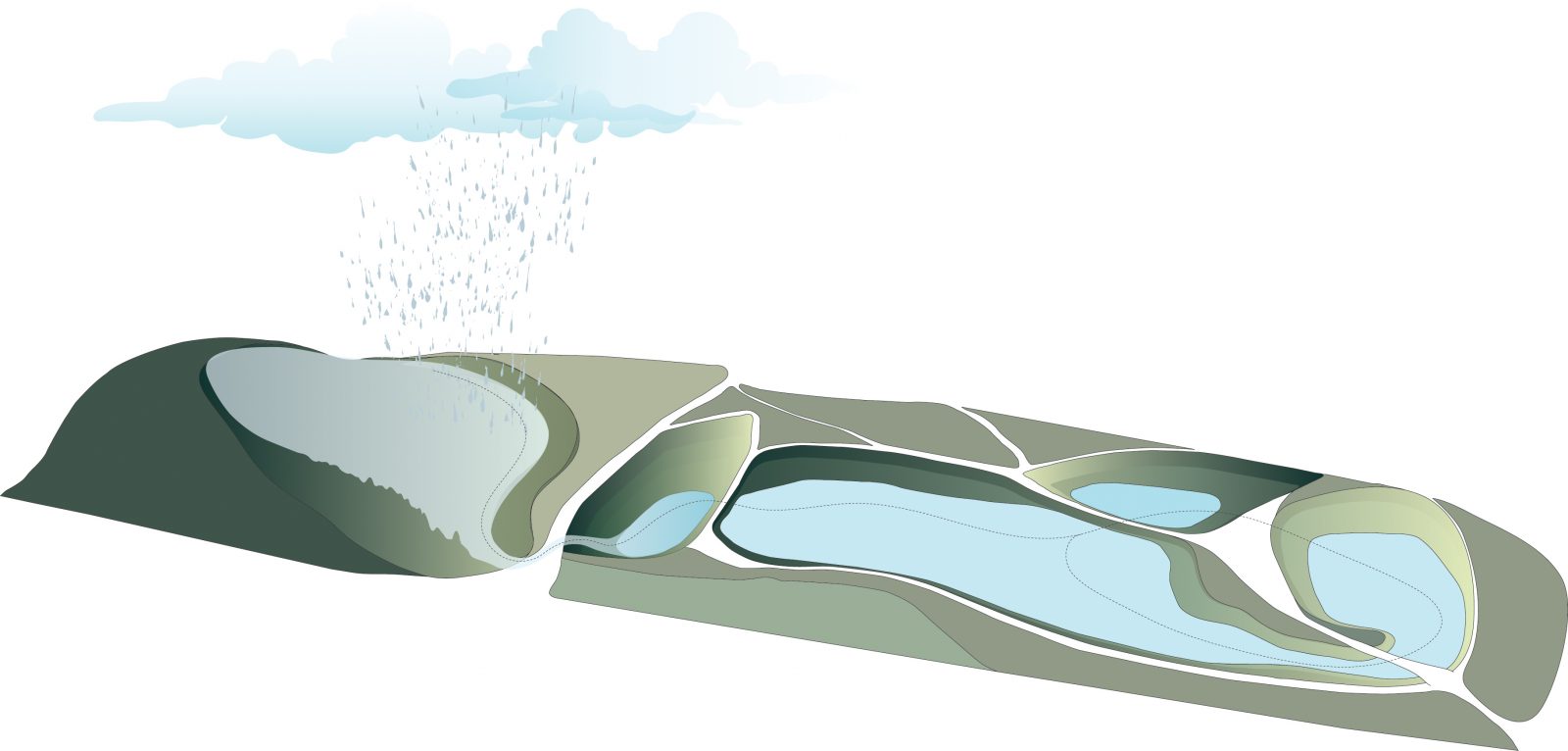
Water circulation diagram
Alina Scholtz created landforms. The fold of the terrain under the ski slope, made of a rubble mound, was not only a raised edge protecting skiers from descending into the neighboring ponds. Formed under the southern slope, that is, the one that is sunny and melts the fastest, directed the meltwater to the paved terrain gutter supplying the nearest pond. For decades, retention reservoirs functioned in symbiosis with a wide slope.
Polish embassy in North Korea
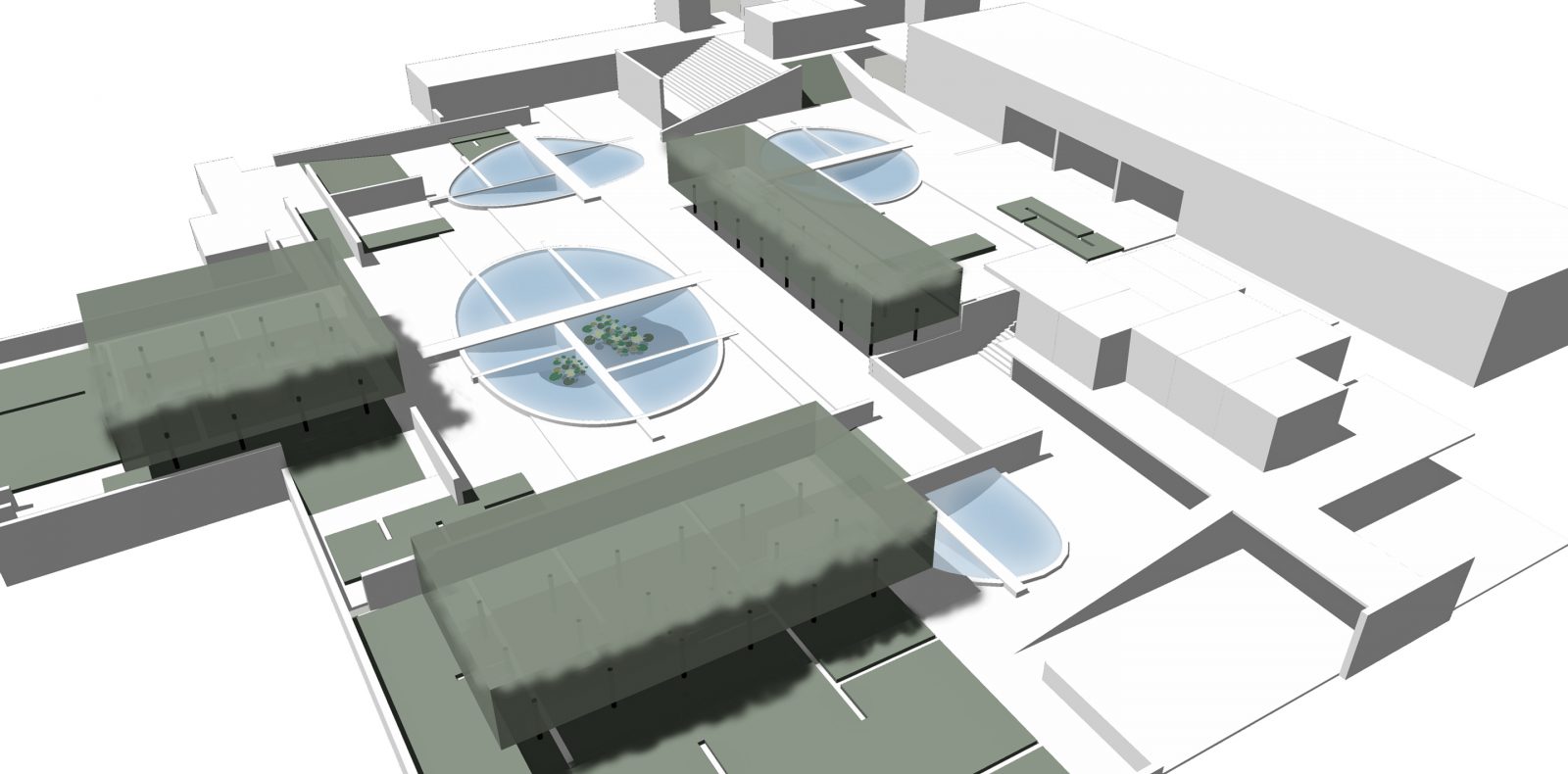
Embassy project according to the 1966 design, scale 1 : 250, reconstruction and ill. CENTRALA, 2020
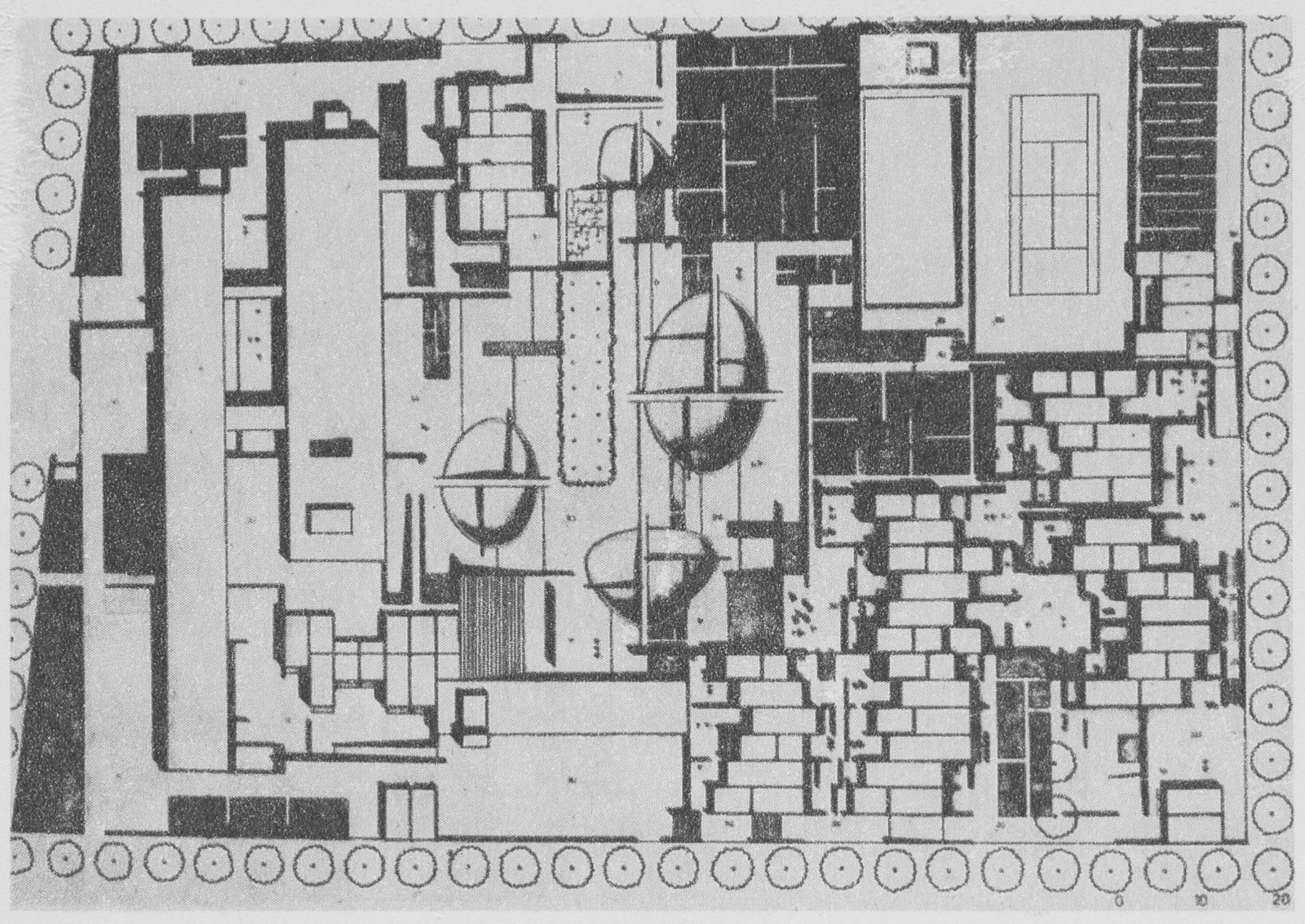
Overview of the embassy premises, garden and living quarters as seen from the reception halls, photo Michał Gutt. Architektura 1971, no. 8, p. 315, 316 and 317 Association of Polish Architects (SARP) Library
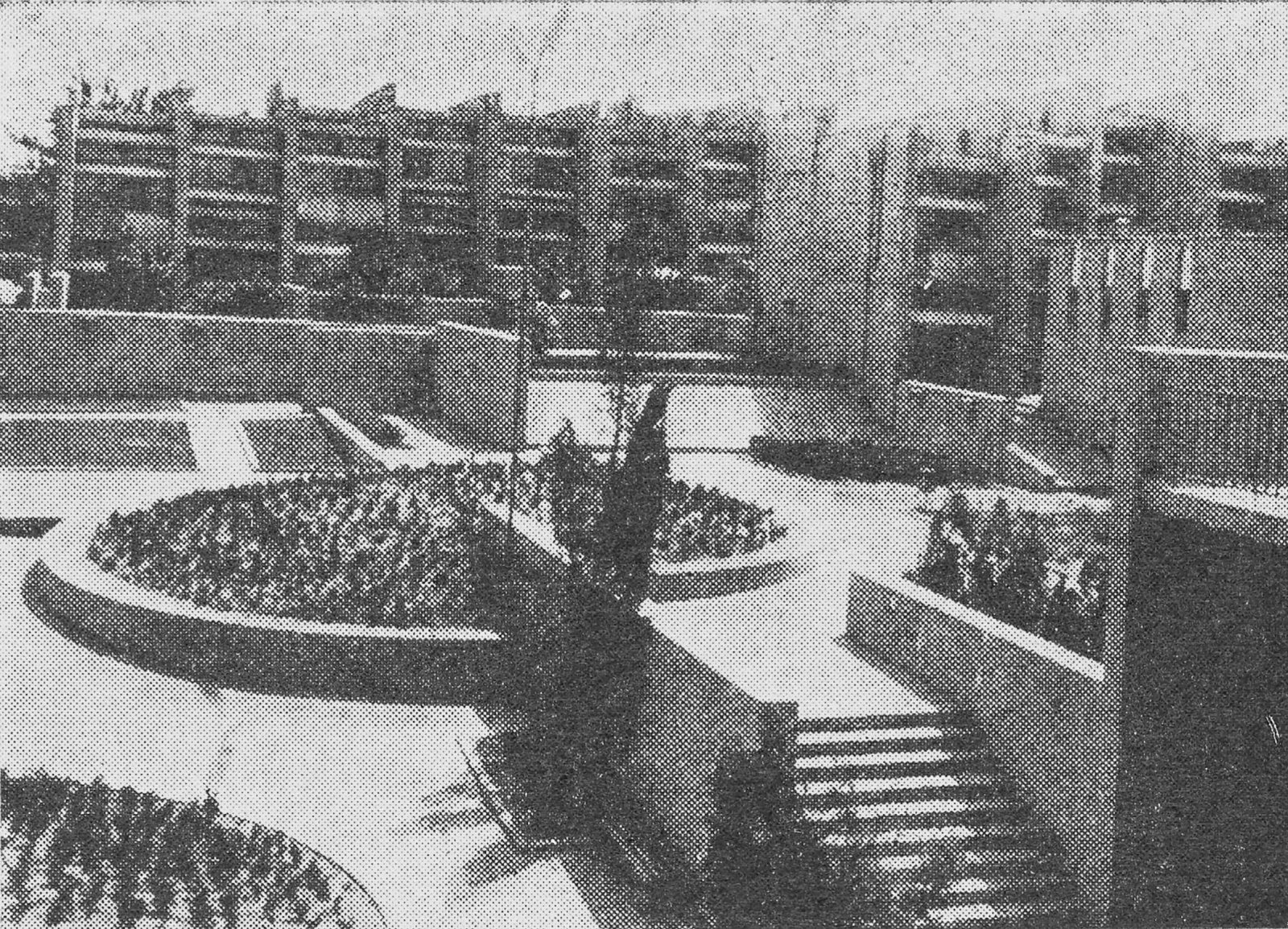
Overview of the embassy premises, garden and living quarters as seen from the reception halls, photo Michał Gutt. Architektura 1971, no. 8, p. 315, 316 and 317 Association of Polish Architects (SARP) Library
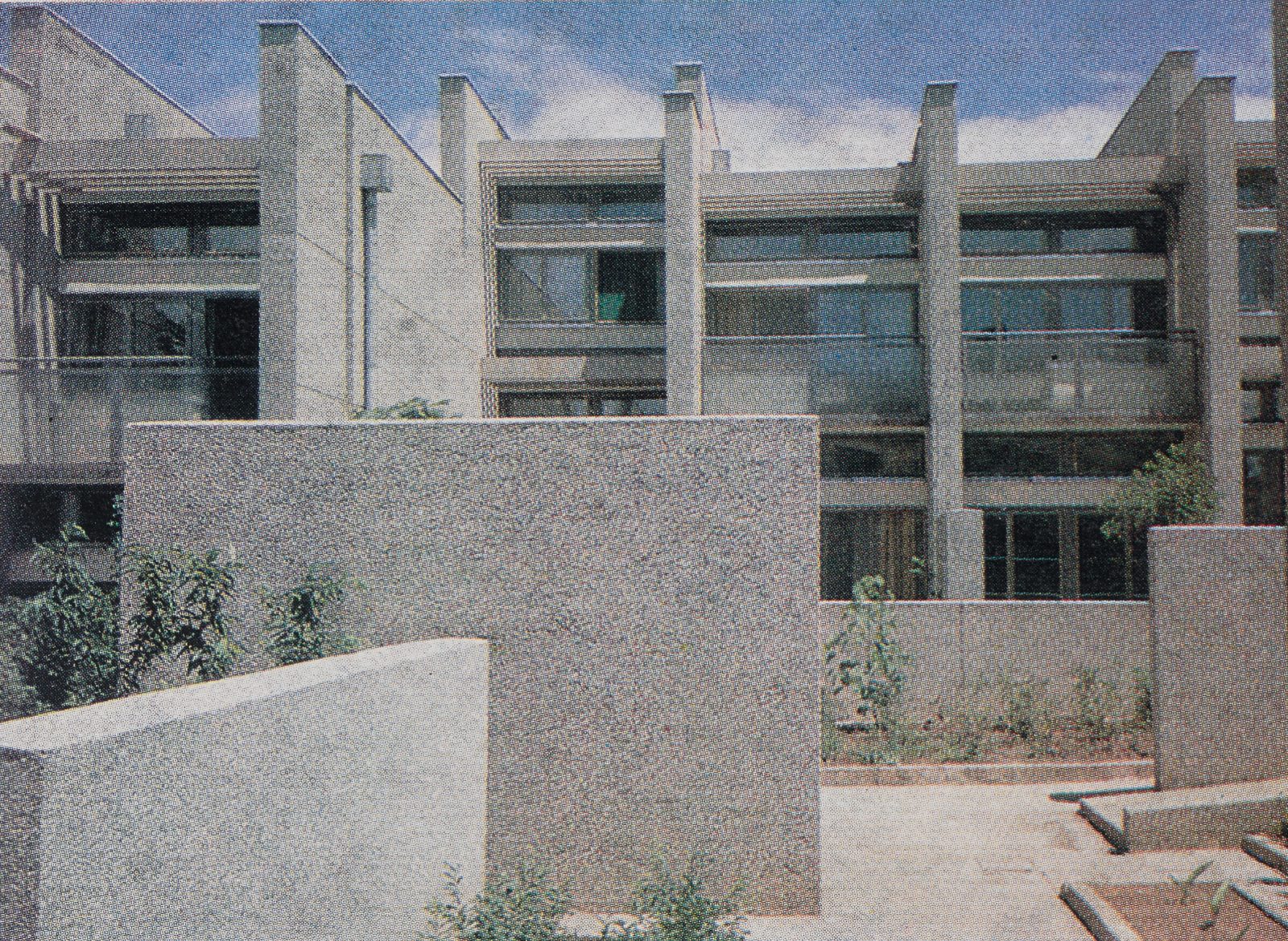
Overview of the embassy premises, garden and living quarters as seen from the reception halls, photo Michał Gutt. Architektura 1971, no. 8, p. 315, 316 and 317 Association of Polish Architects (SARP) Library
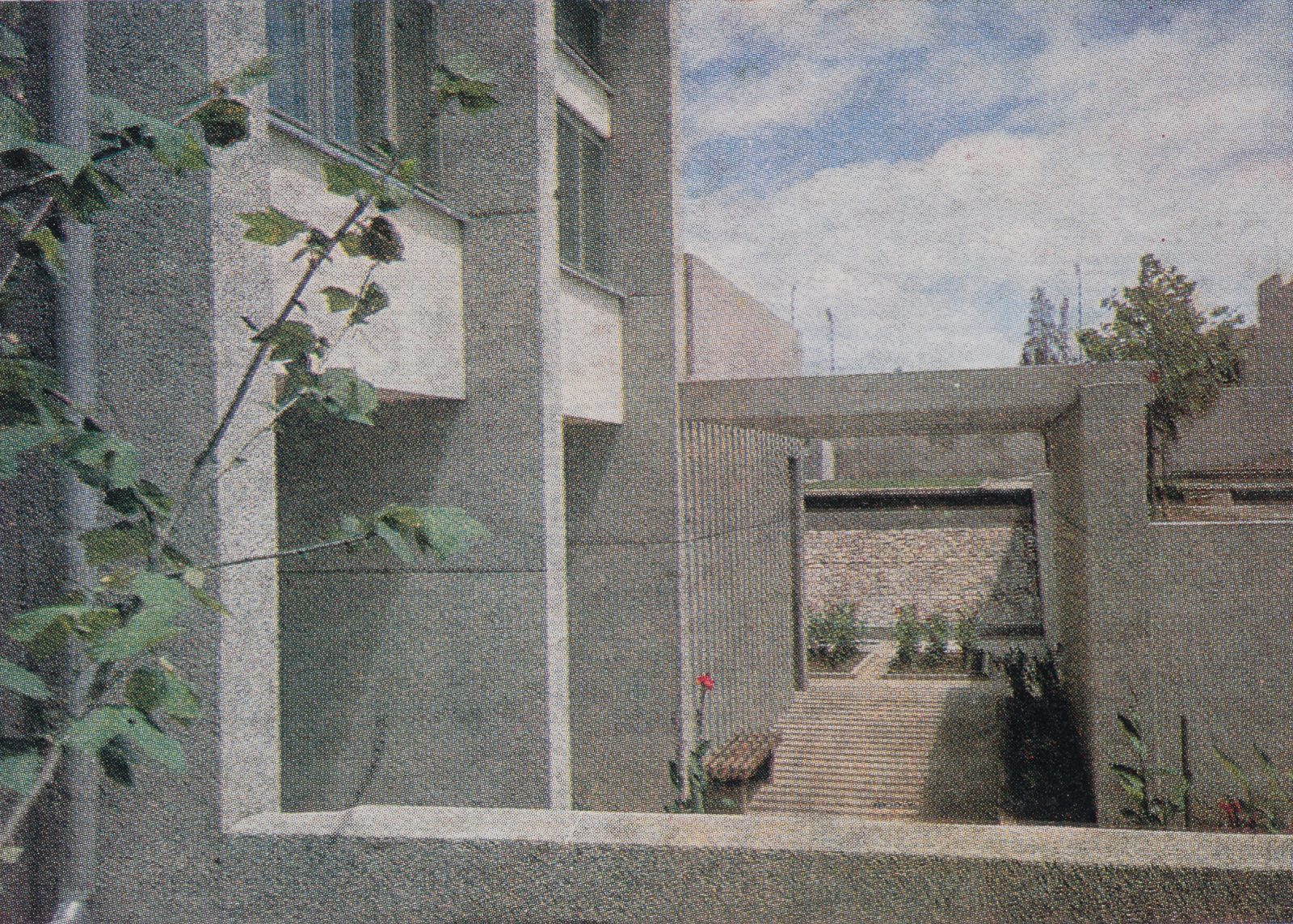
Overview of the embassy premises, garden and living quarters as seen from the reception halls, photo Michał Gutt. Architektura 1971, no. 8, p. 315, 316 and 317 Association of Polish Architects (SARP) Library
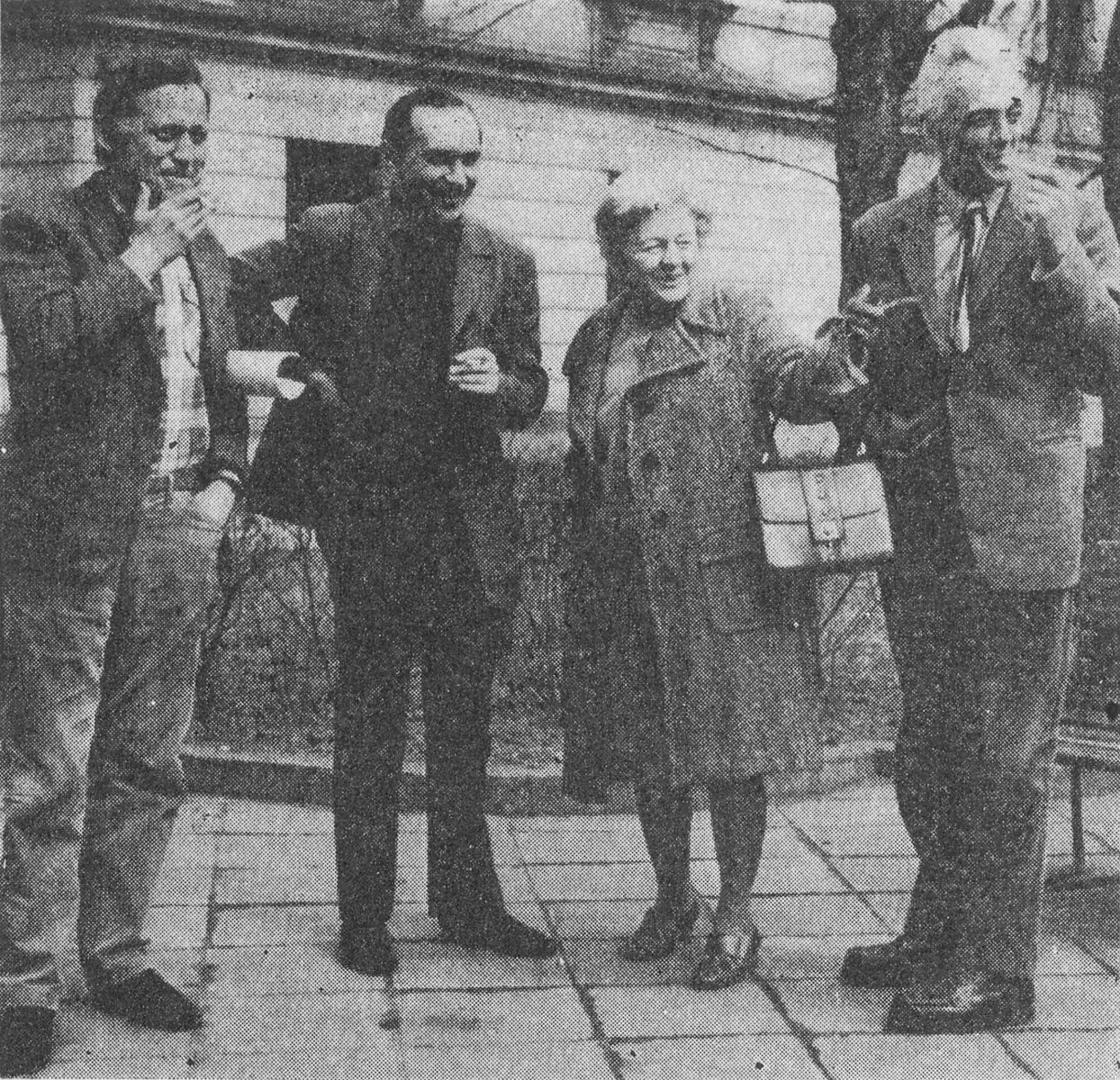
Designers of the Embassy in Pyongyang – from the left: Michał Gutt, Wiesław Nowak, Alina Scholtz, Tadeusz Zieliński photo N.N. Architektura 1971, no. 8, p. 314 National Library, file no. P.23099 II egz. copyright - public domain
The design of the Polish People’s Republic embassy in Pyongyang was prepared between 1964 and 1967 and the entire project was completed by 1970. The team of Michał Gutt, Wiesław Nowak, Alina Scholtz, and Tadeusz Zieliński created an architectural-garden composition where greenery intermingles with small architecture and buildings. The site, on a rather steep slope, was divided by retaining walls, repeatedly used by Scholtz since the pre-war period. The walls facilitated an even distribution of rainwater, collected into uniquely-designed oval basins, spanned by bridges. The project’s prestige is evidenced by the fact that it was presented at the 10th São Paulo Art Biennale in 1969.
Służewiec horse racing track in Warsaw
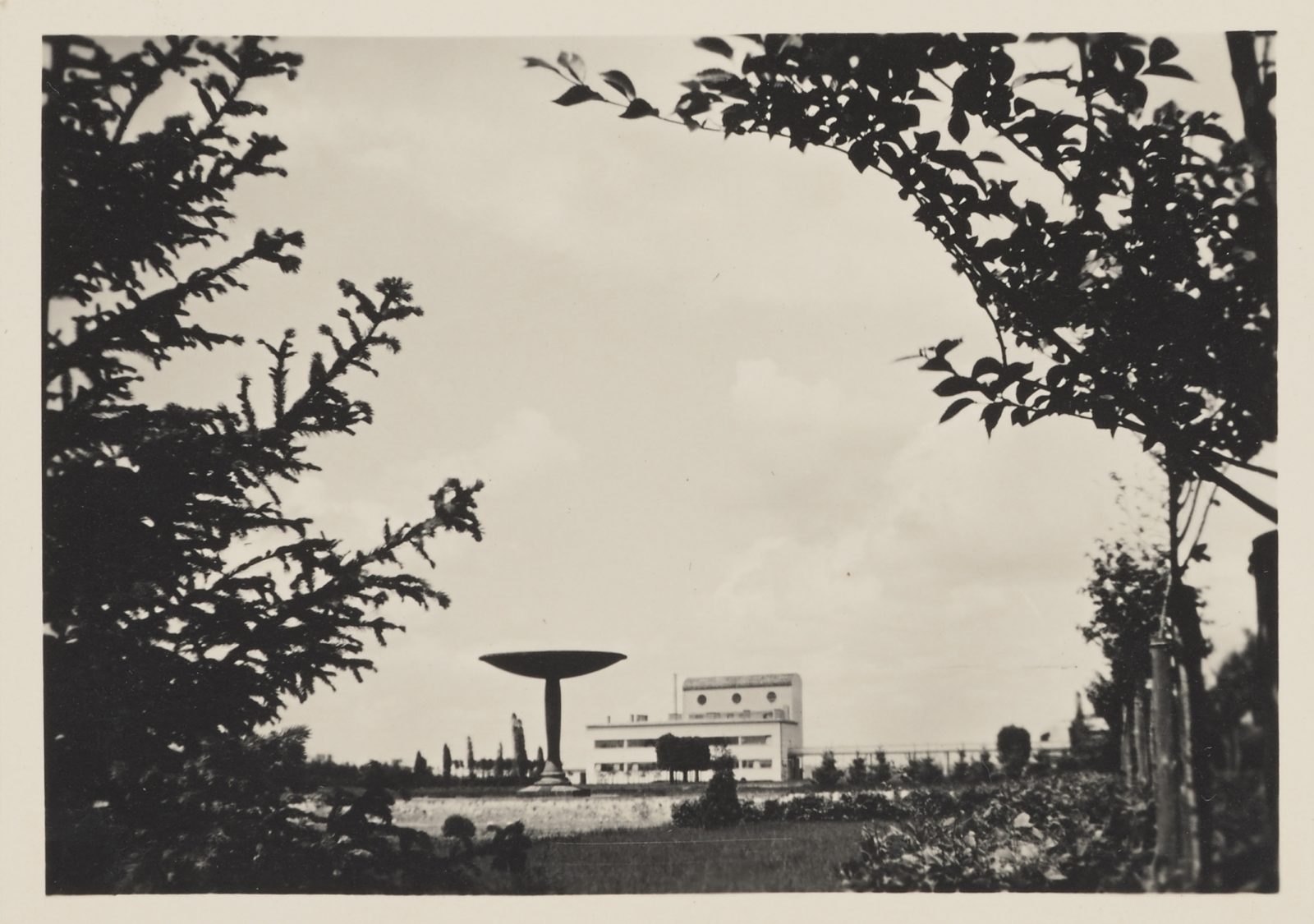
Photo album showing the construction of the horse racing track in Służewiec, photo Tadeusz Giżycki, 1936–1939 Polish Horse Racing Club in Warsaw, item no. 5279, catalogue no. X/47

Janusz Alchimowicz, N.N. and Alina Scholtz on the premises of the horse ra-ce track, photo Tadeusz Giżycki, ca. 1936–1939/2021. Polish Horse Racing Club in Warsaw, item no. 5279, catalogue no. X/47
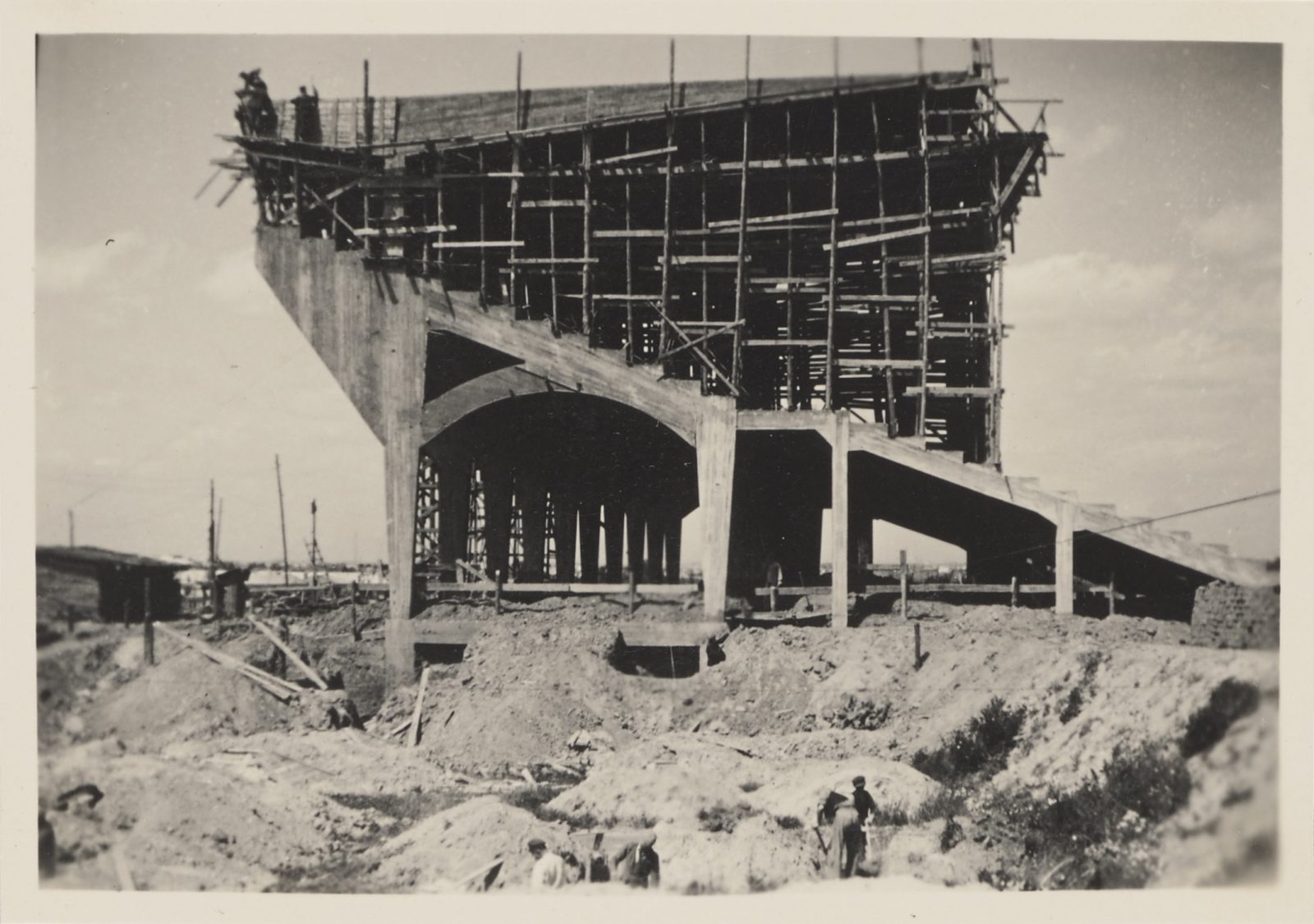
Photo album showing the construction of the horse racing track in Służewiec, photo Tadeusz Giżycki, 1936–1939 Polish Horse Racing Club in Warsaw, item no. 5279, catalogue no. X/47
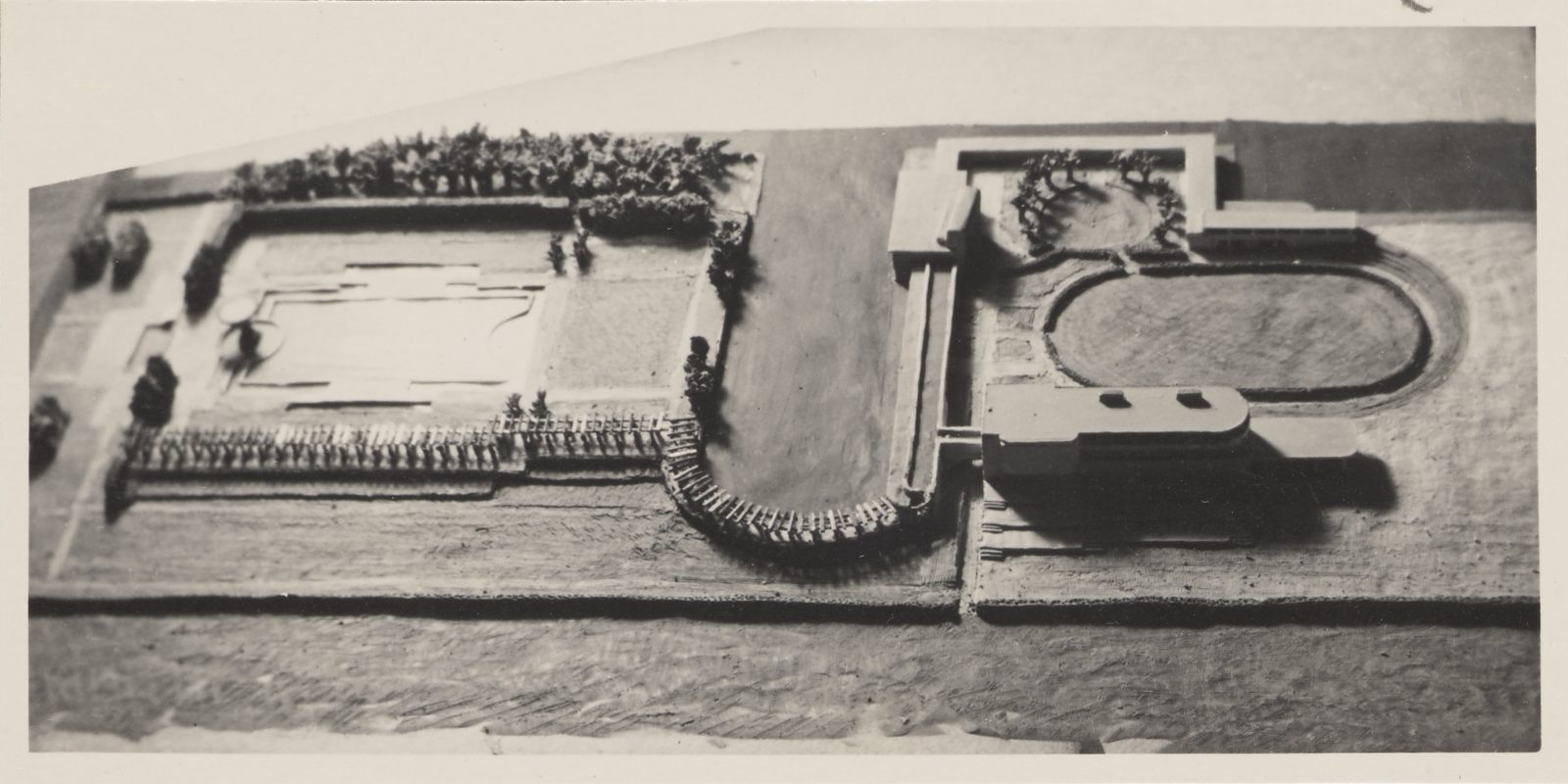
Photo album showing the construction of the horse racing track in Służewiec, photo Tadeusz Giżycki, 1936–1939 Polish Horse Racing Club in Warsaw, item no. 5279, catalogue no. X/47
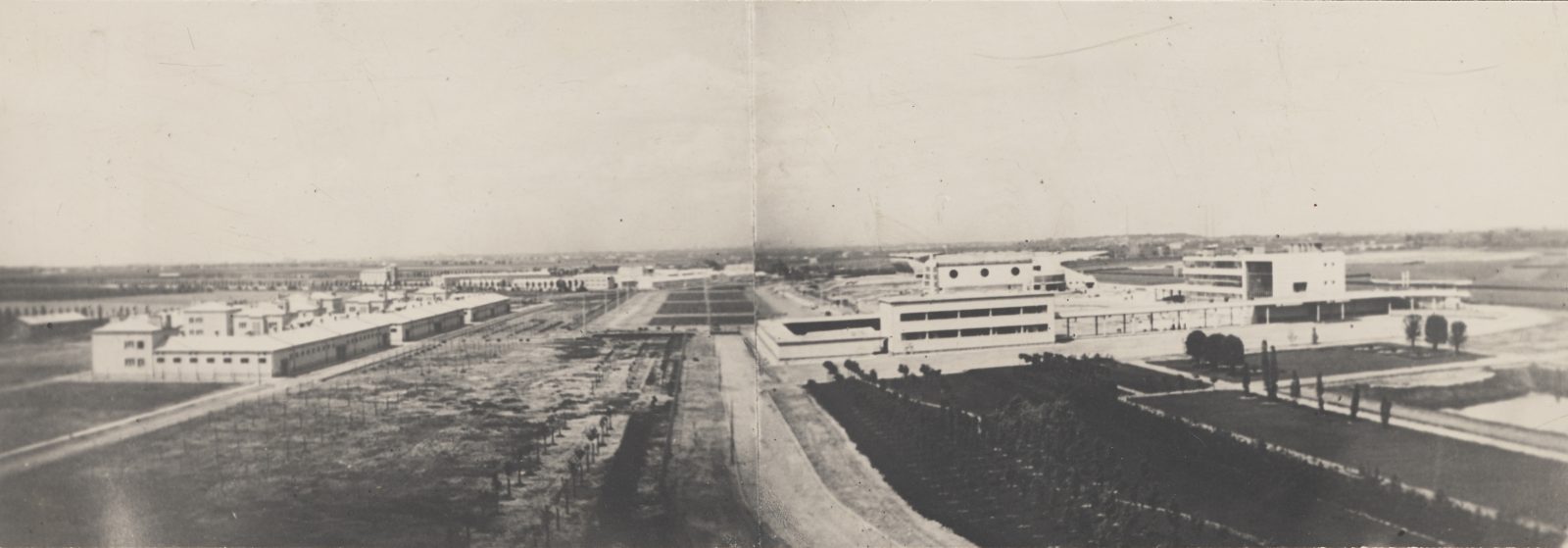
Photo album showing the construction of the horse racing track in Służewiec, photo Tadeusz Giżycki, 1936–1939 Polish Horse Racing Club in Warsaw, item no. 5279, catalogue no. X/47

Photo album showing the construction of the horse racing track in Służewiec, photo Tadeusz Giżycki, 1936–1939 Polish Horse Racing Club in Warsaw, item no. 5279, catalogue no. X/47
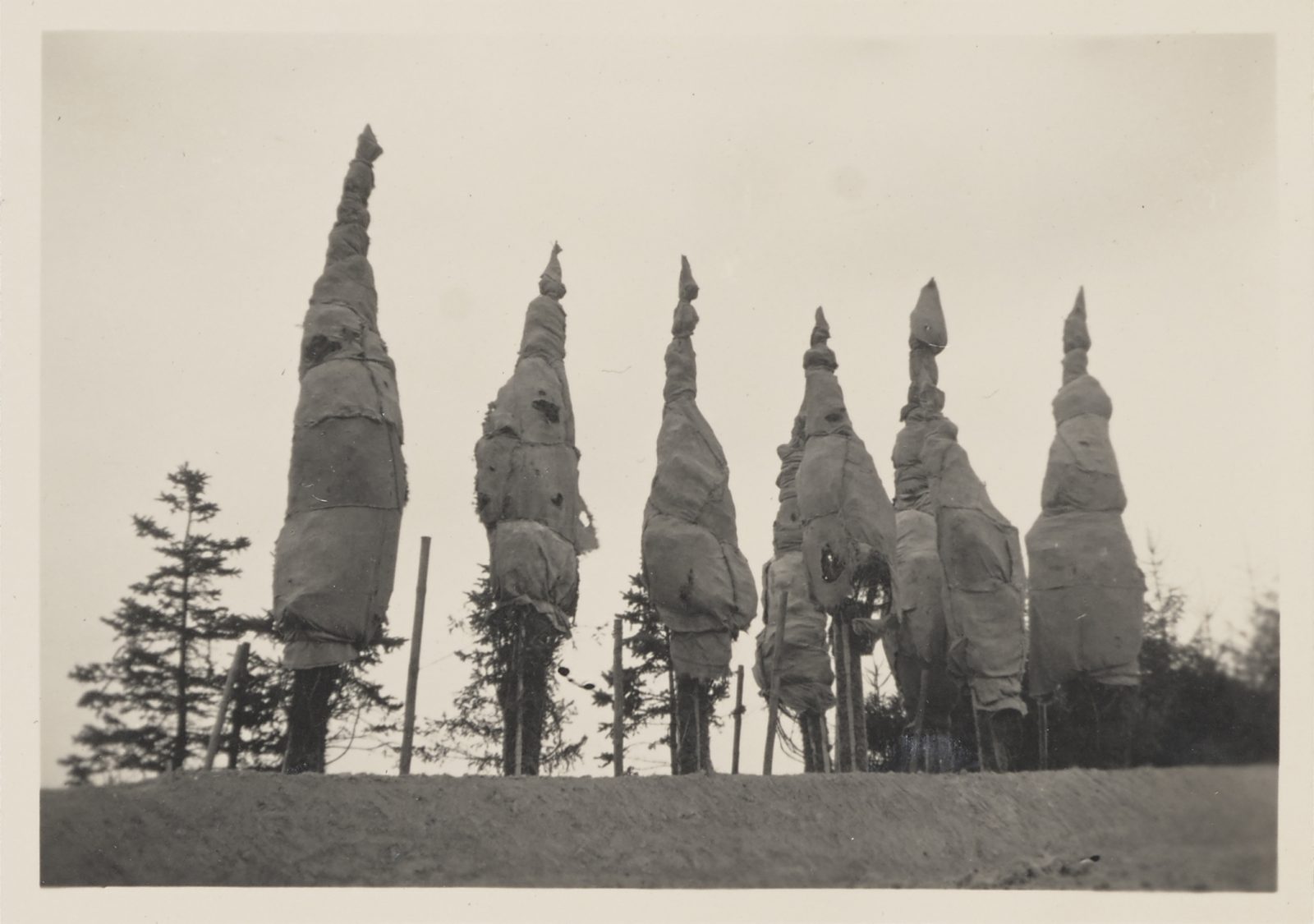
Photo album showing the construction of the horse racing track in Służewiec, photo Tadeusz Giżycki, 1936–1939 Polish Horse Racing Club in Warsaw, item no. 5279, catalogue no. X/47
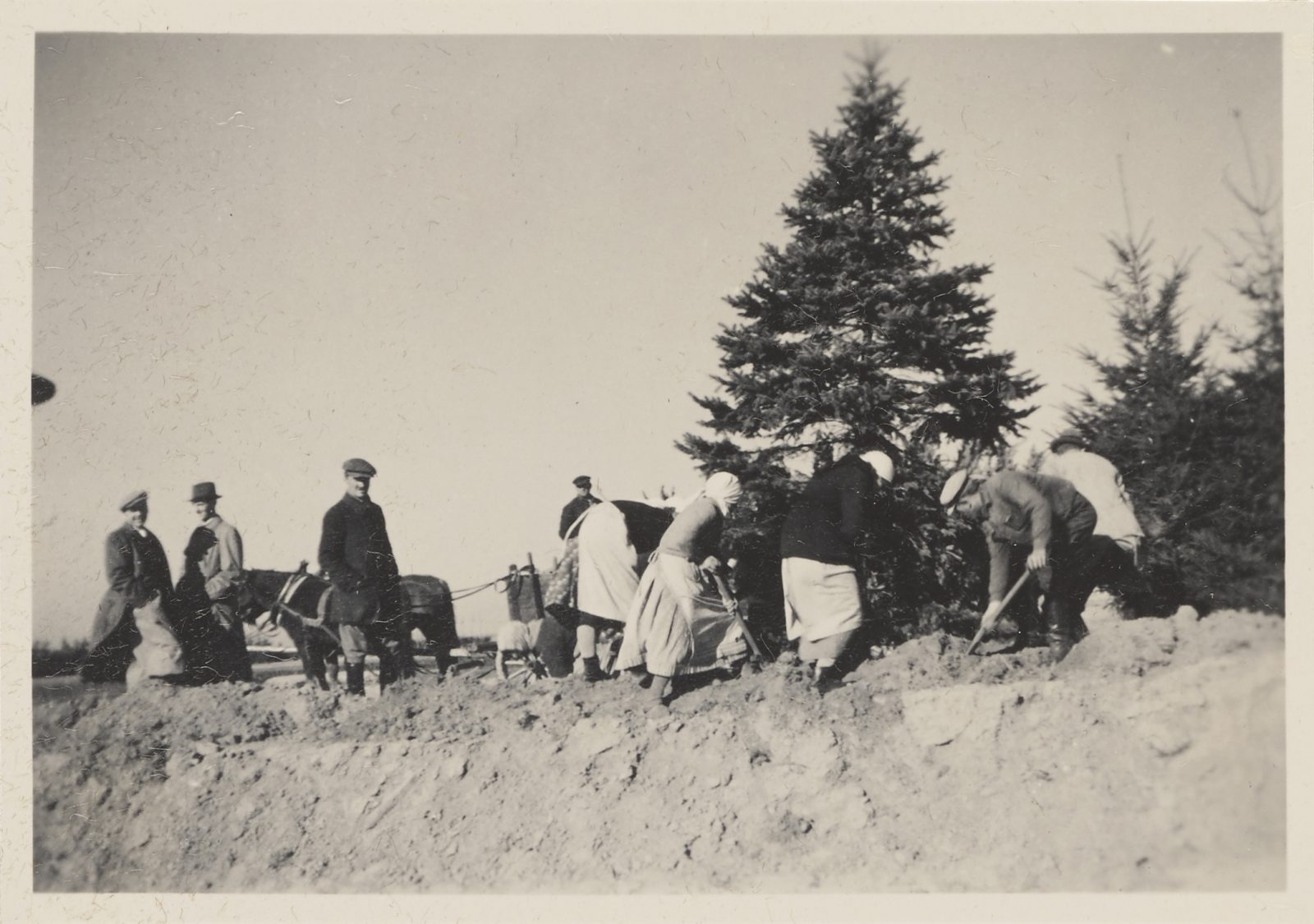
Photo album showing the construction of the horse racing track in Służewiec, photo Tadeusz Giżycki, 1936–1939 Polish Horse Racing Club in Warsaw, item no. 5279, catalogue no. X/47
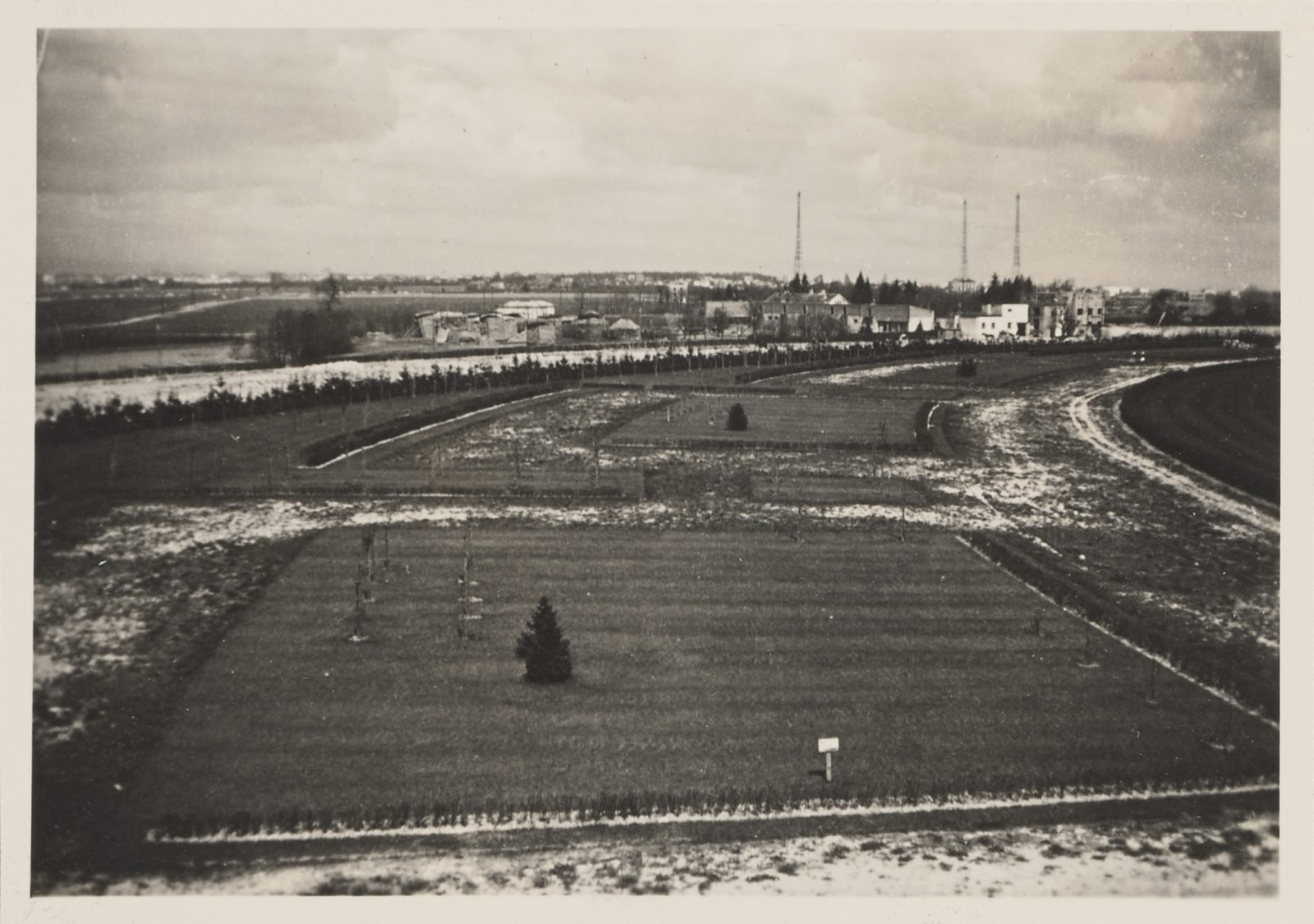
Photo album showing the construction of the horse racing track in Służewiec, photo Tadeusz Giżycki, 1936–1939 Polish Horse Racing Club in Warsaw, item no. 5279, catalogue no. X/47
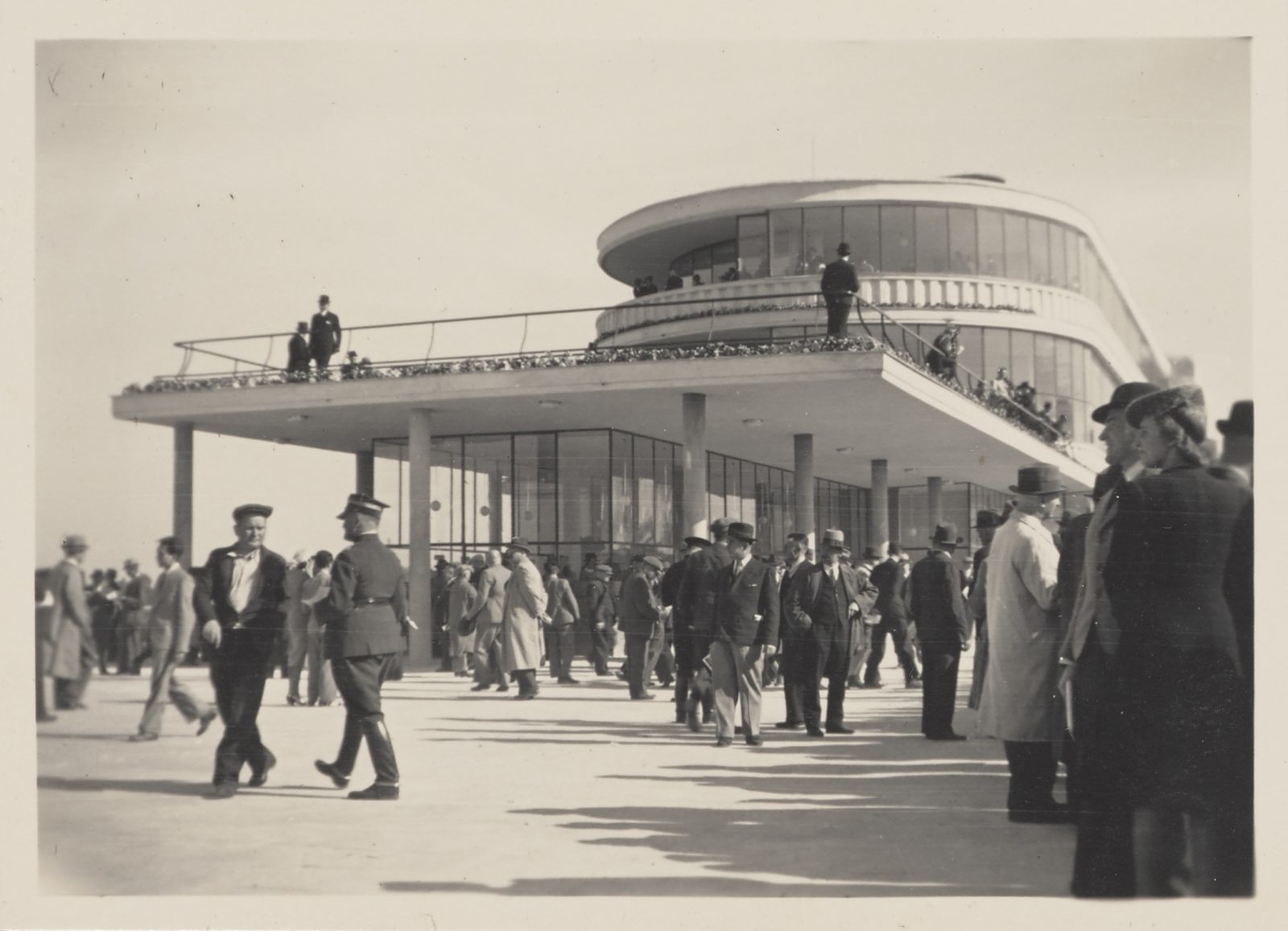
Photo album showing the construction of the horse racing track in Służewiec, photo Tadeusz Giżycki, 1936–1939 Polish Horse Racing Club in Warsaw, item no. 5279, catalogue no. X/47
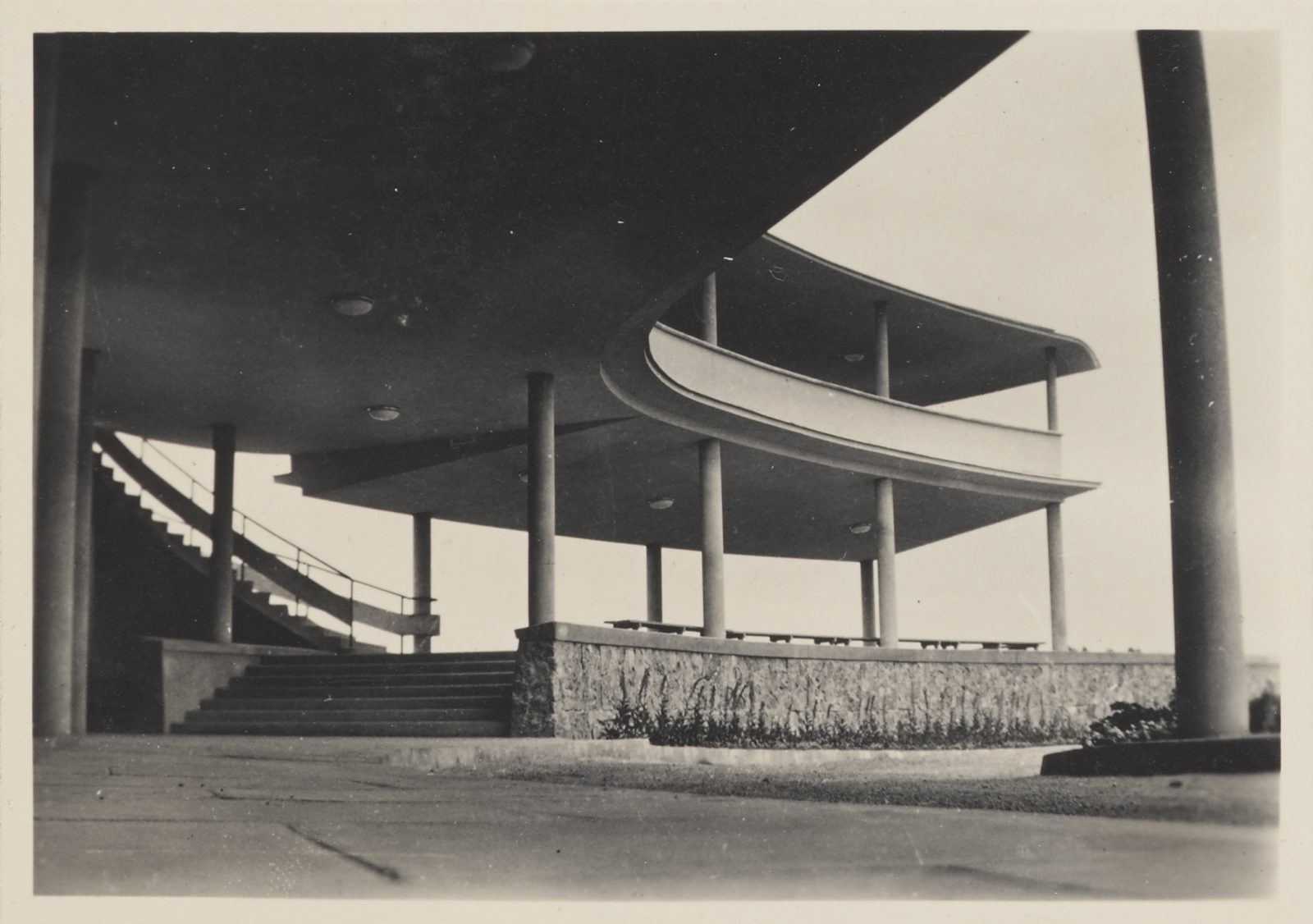
Photo album showing the construction of the horse racing track in Służewiec, photo Tadeusz Giżycki, 1936–1939 Polish Horse Racing Club in Warsaw, item no. 5279, catalogue no. X/47
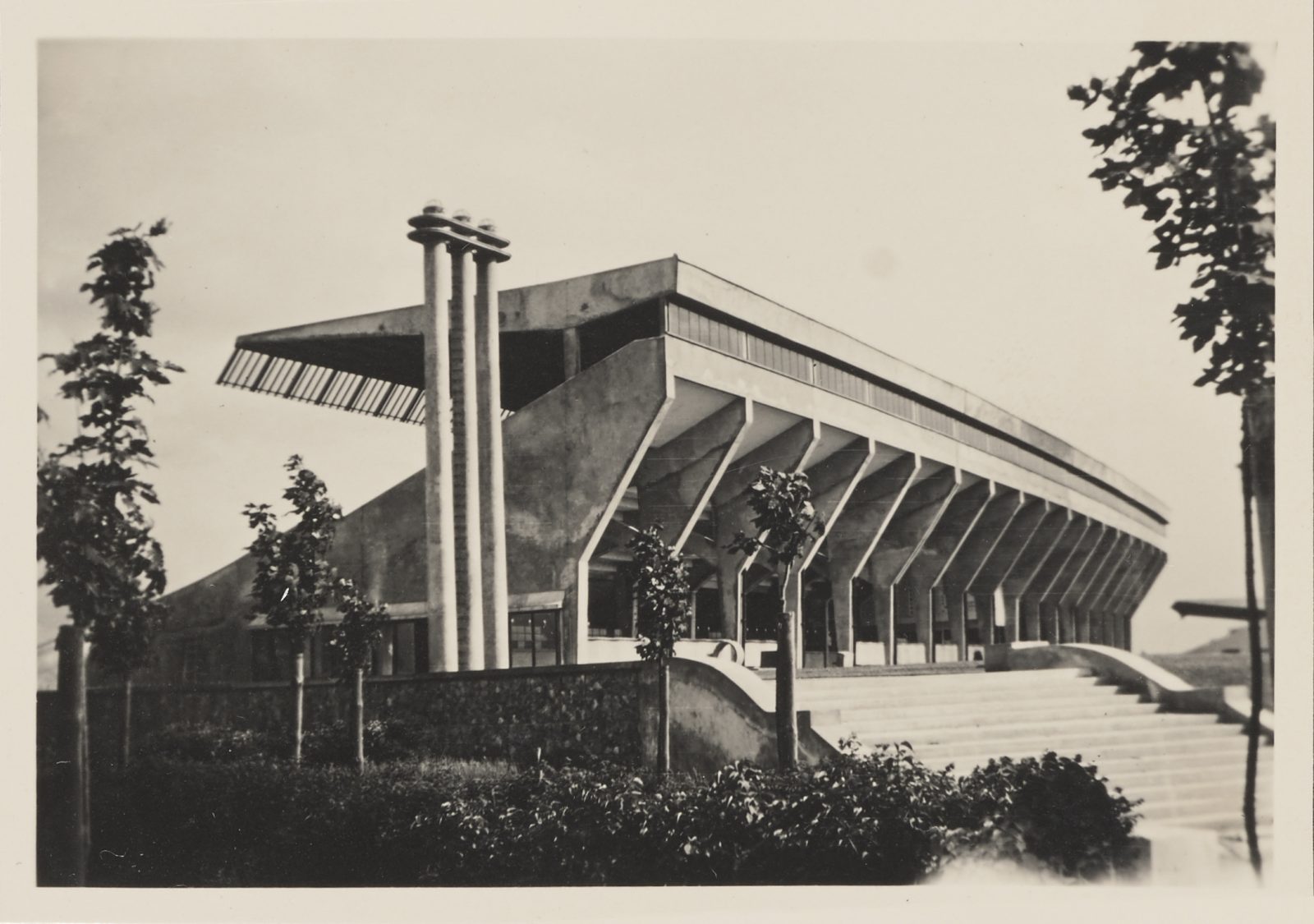
Photo album showing the construction of the horse racing track in Służewiec, photo Tadeusz Giżycki, 1936–1939 Polish Horse Racing Club in Warsaw, item no. 5279, catalogue no. X/47
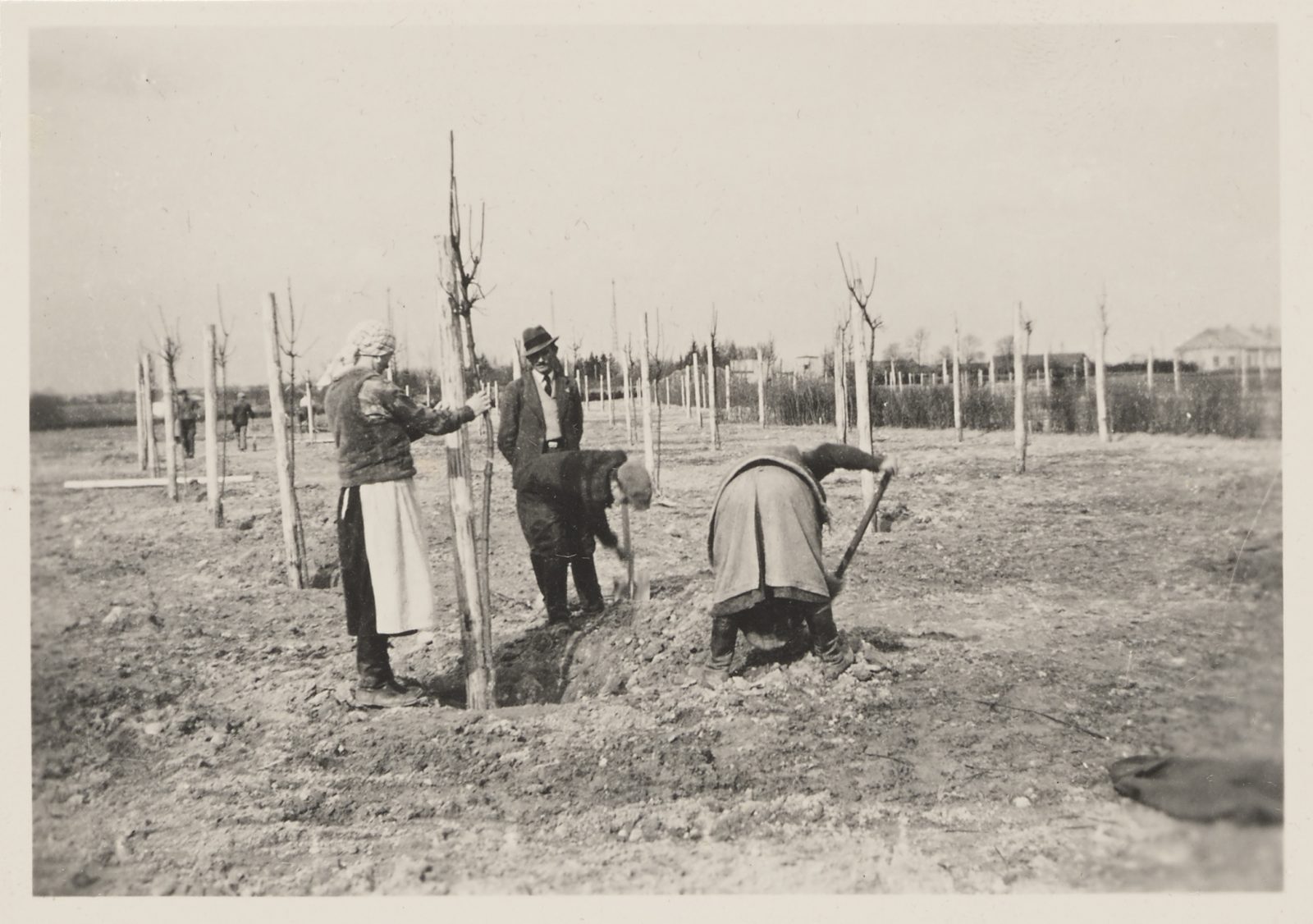
Photo album showing the construction of the horse racing track in Służewiec, photo Tadeusz Giżycki, 1936–1939 Polish Horse Racing Club in Warsaw, item no. 5279, catalogue no. X/47
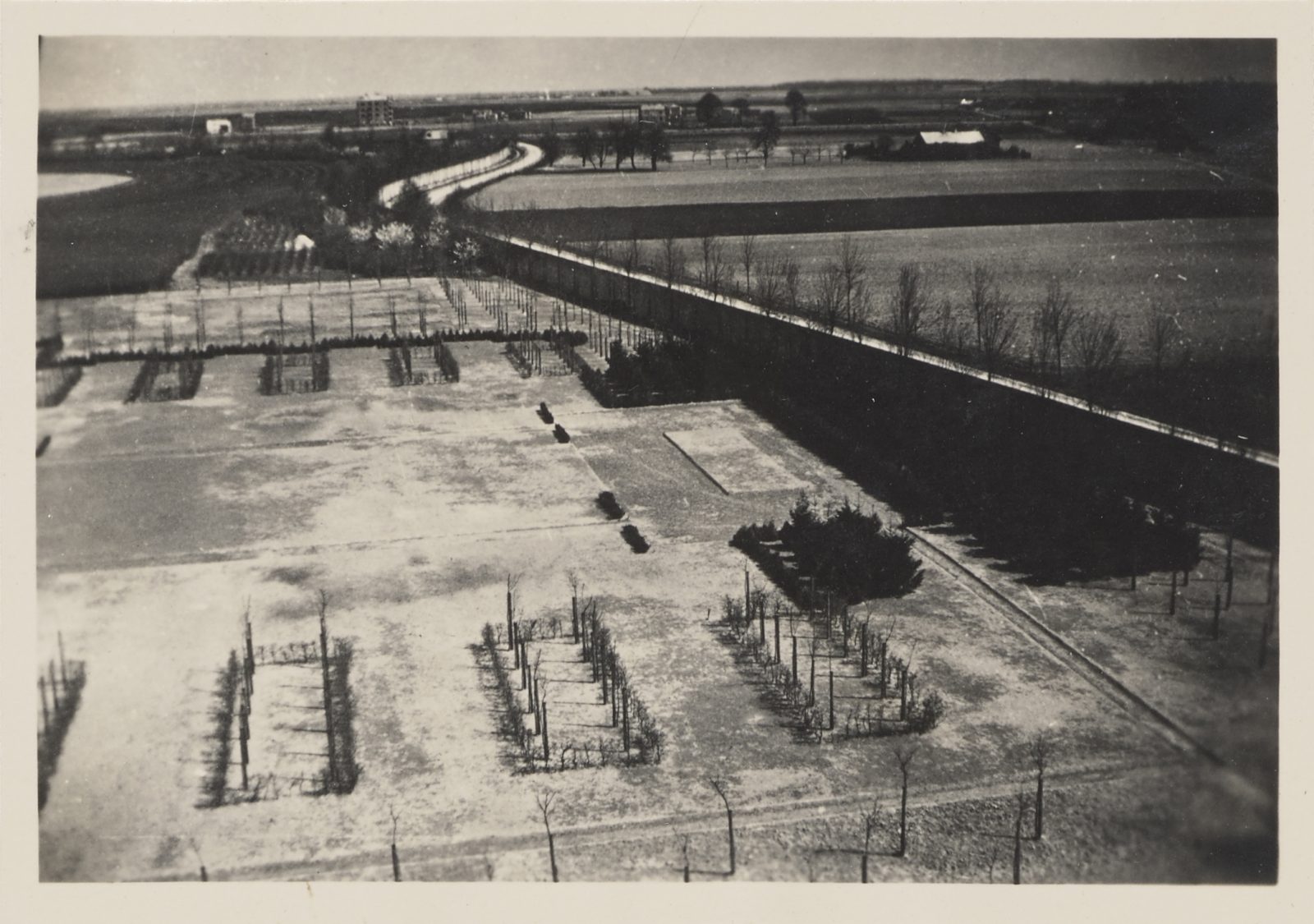
Photo album showing the construction of the horse racing track in Służewiec, photo Tadeusz Giżycki, 1936–1939 Polish Horse Racing Club in Warsaw, item no. 5279, catalogue no. X/47
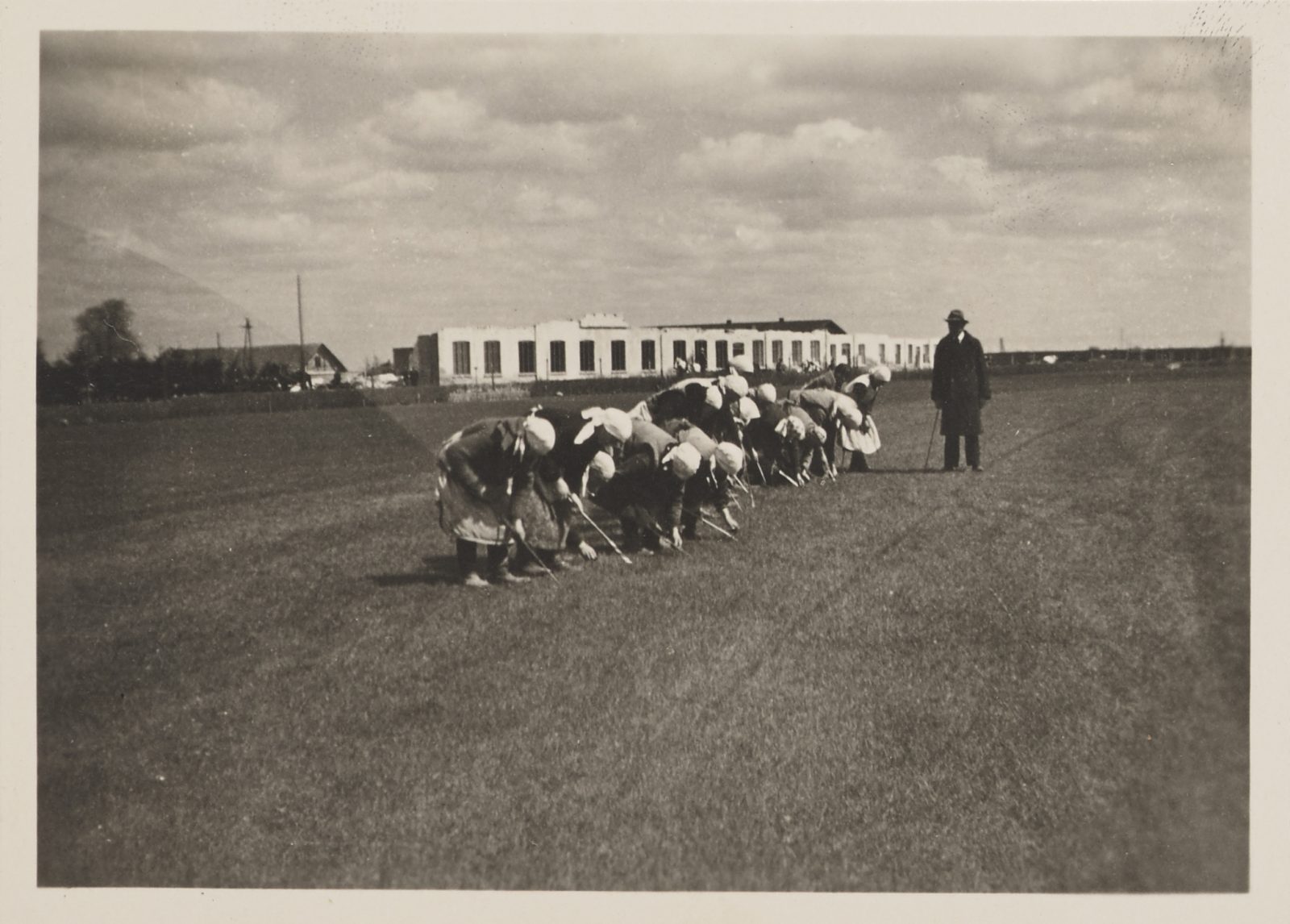
Photo album showing the construction of the horse racing track in Służewiec, photo Tadeusz Giżycki, 1936–1939 Polish Horse Racing Club in Warsaw, item no. 5279, catalogue no. X/47
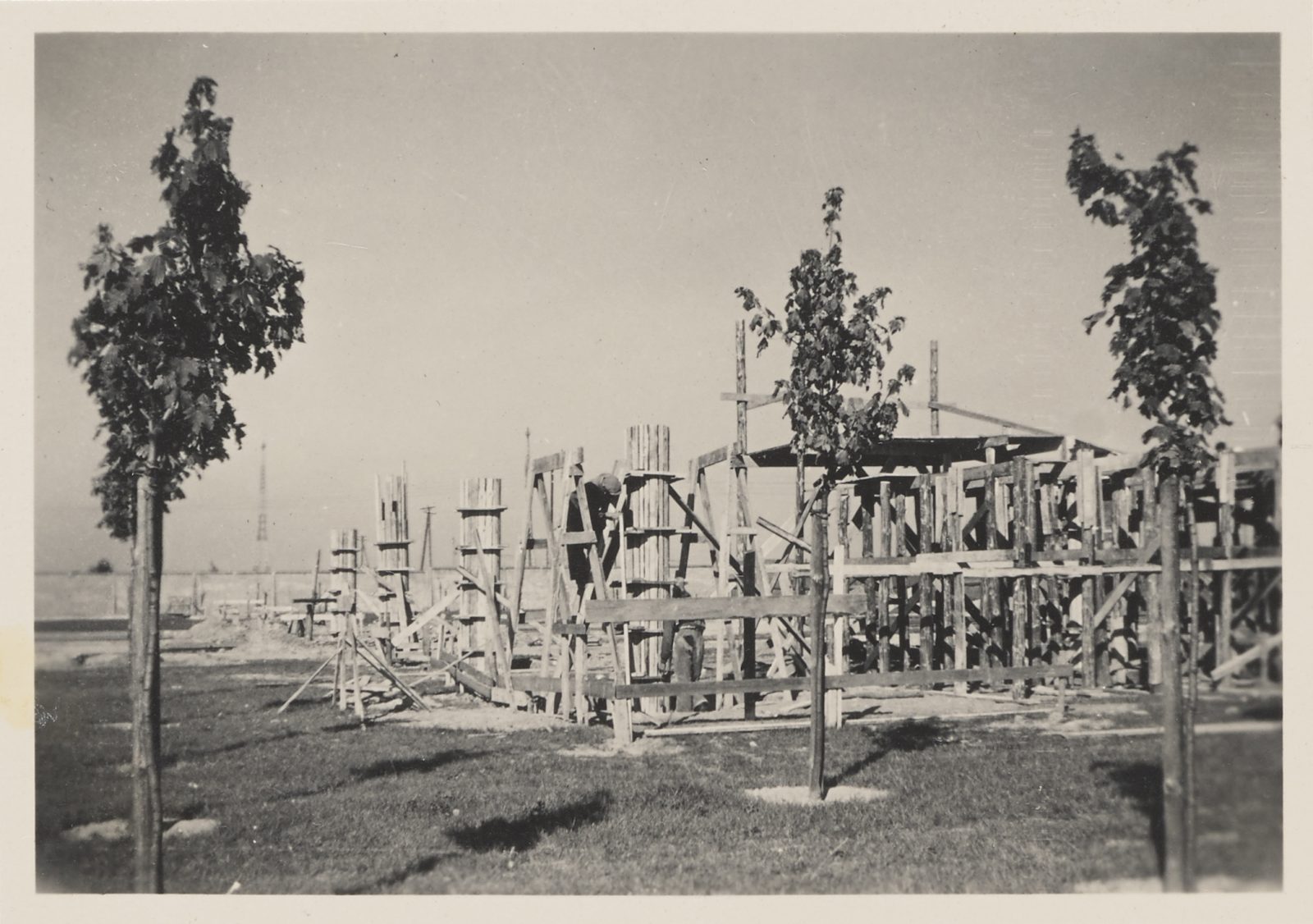
Photo album showing the construction of the horse racing track in Służewiec, photo Tadeusz Giżycki, 1936–1939 Polish Horse Racing Club in Warsaw, item no. 5279, catalogue no. X/47
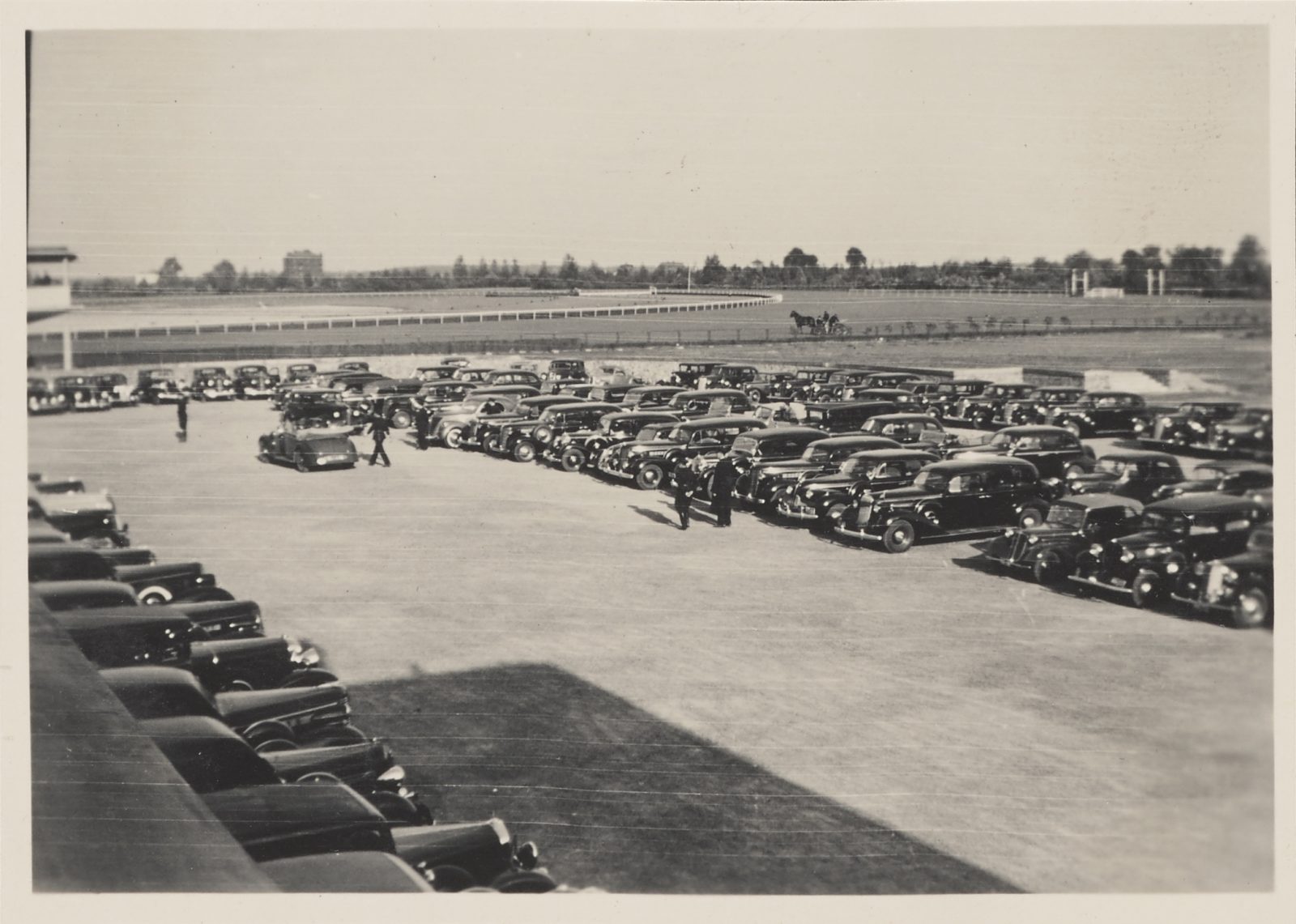
Photo album showing the construction of the horse racing track in Służewiec, photo Tadeusz Giżycki, 1936–1939 Polish Horse Racing Club in Warsaw, item no. 5279, catalogue no. X/47
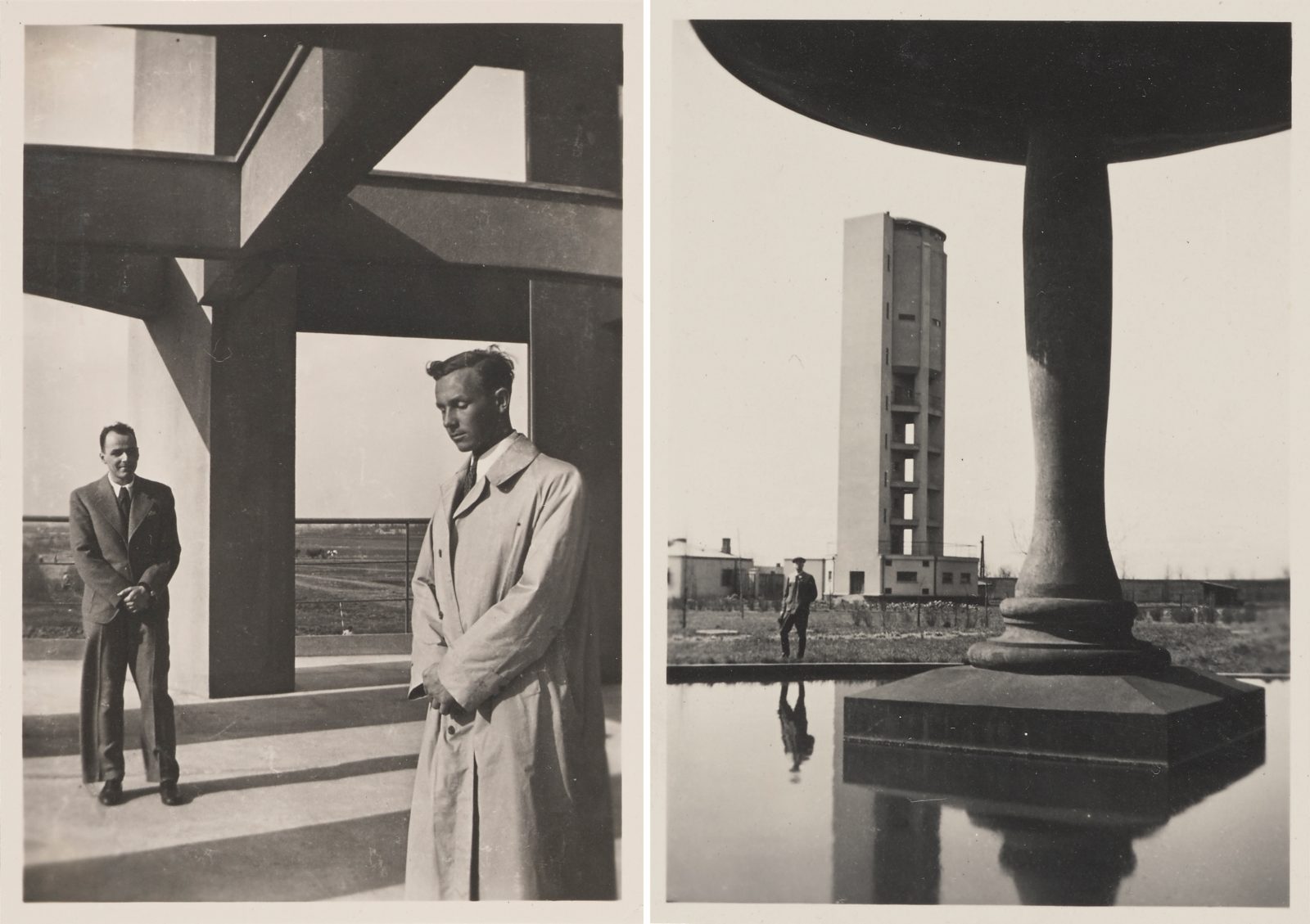
Photo album showing the construction of the horse racing track in Służewiec, photo Tadeusz Giżycki, 1936–1939 Polish Horse Racing Club in Warsaw, item no. 5279, catalogue no. X/47
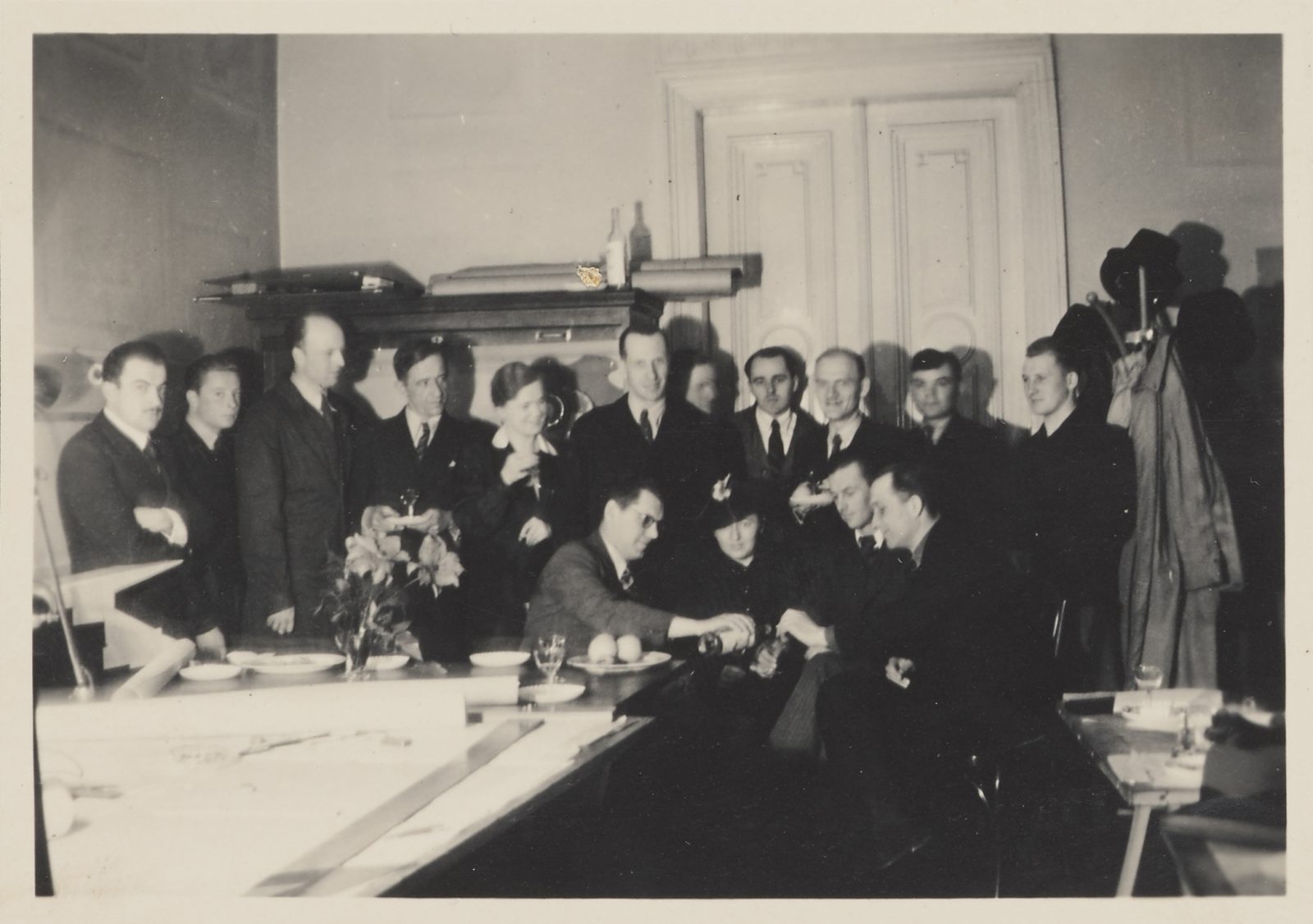
Photo album showing the construction of the horse racing track in Służewiec, photo Tadeusz Giżycki, 1936–1939 Polish Horse Racing Club in Warsaw, item no. 5279, catalogue no. X/47
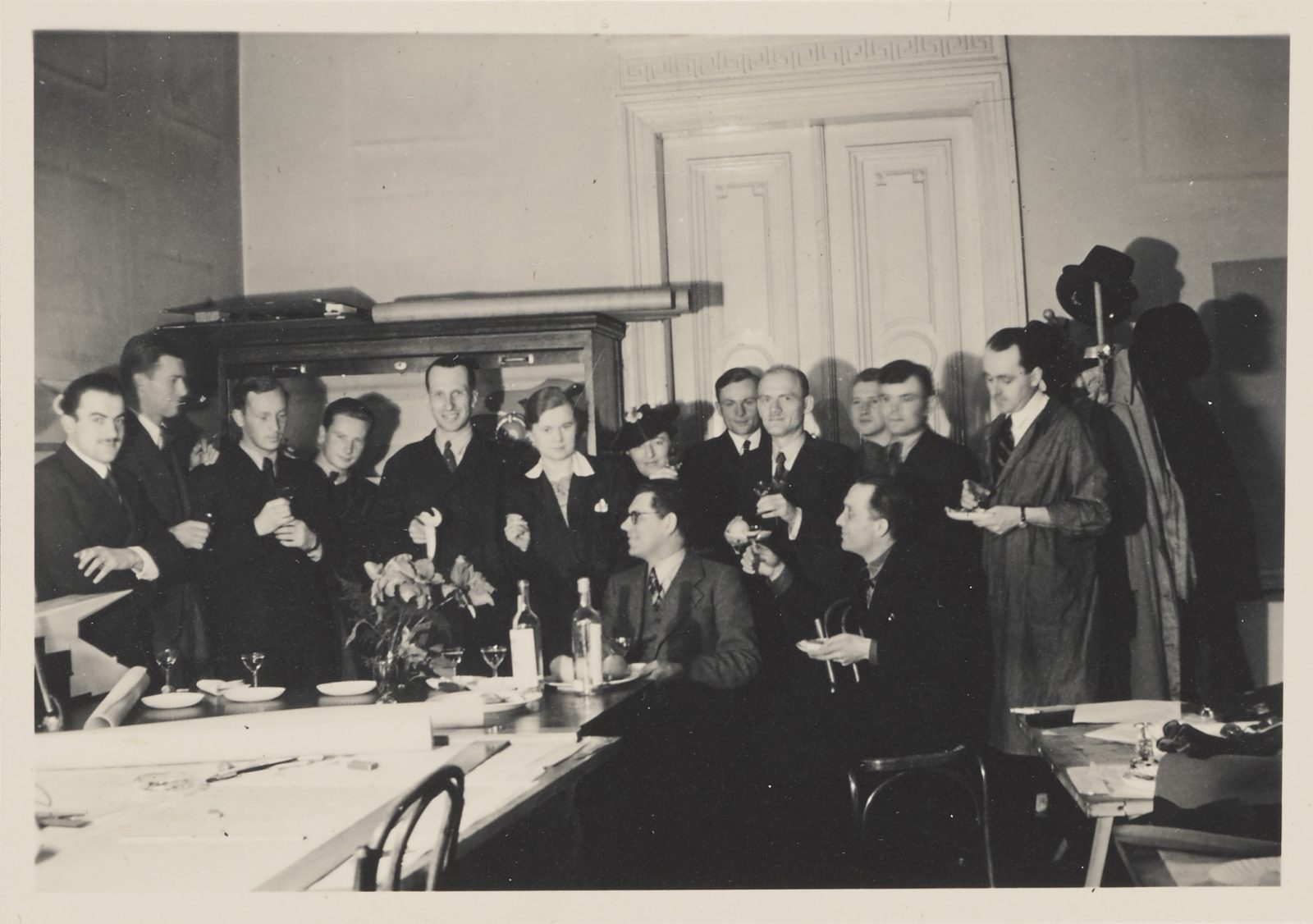
Photo album showing the construction of the horse racing track in Służewiec, photo Tadeusz Giżycki, 1936–1939 Polish Horse Racing Club in Warsaw, item no. 5279, catalogue no. X/47
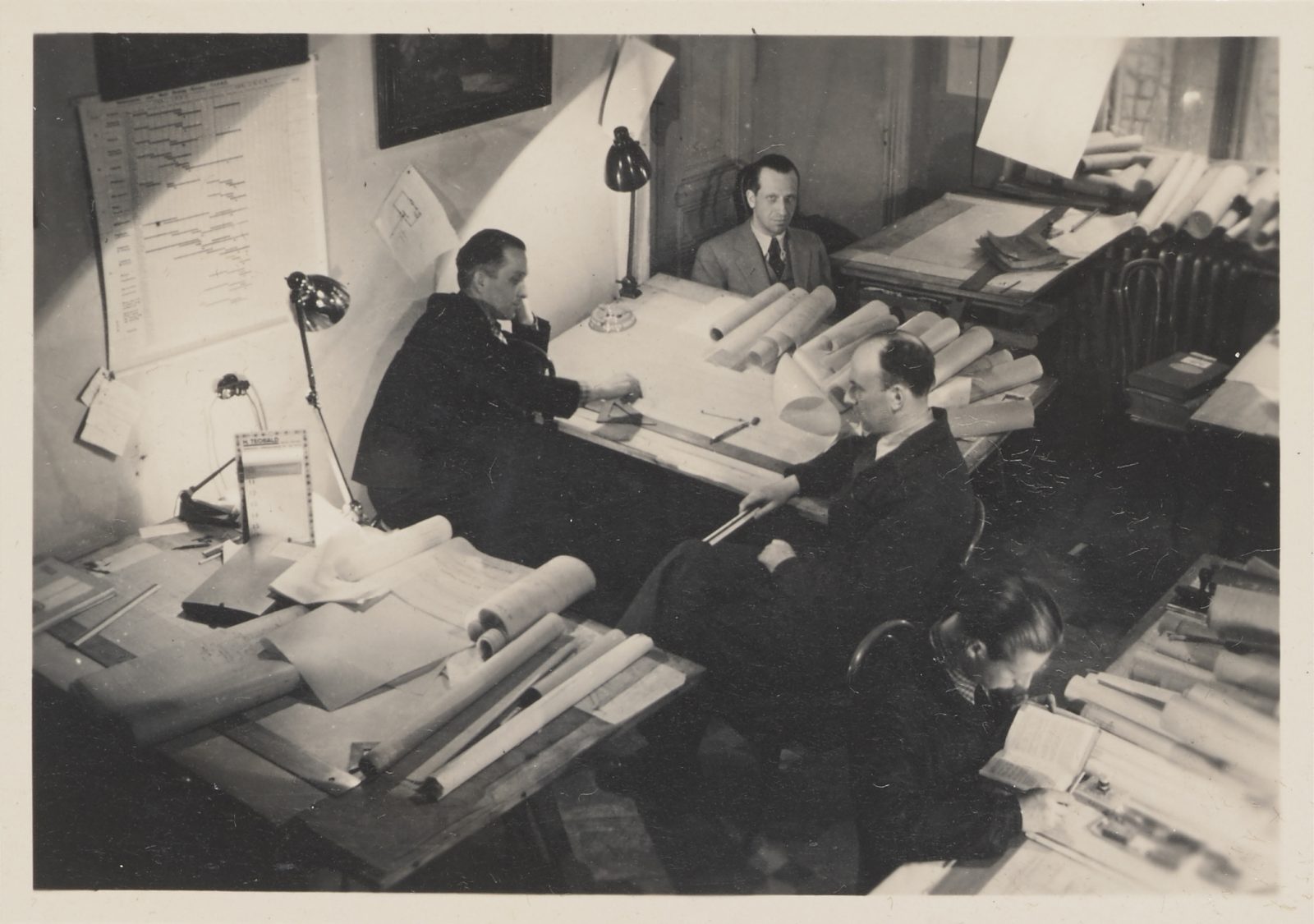
Photo album showing the construction of the horse racing track in Służewiec, photo Tadeusz Giżycki, 1936–1939 Polish Horse Racing Club in Warsaw, item no. 5279, catalogue no. X/47
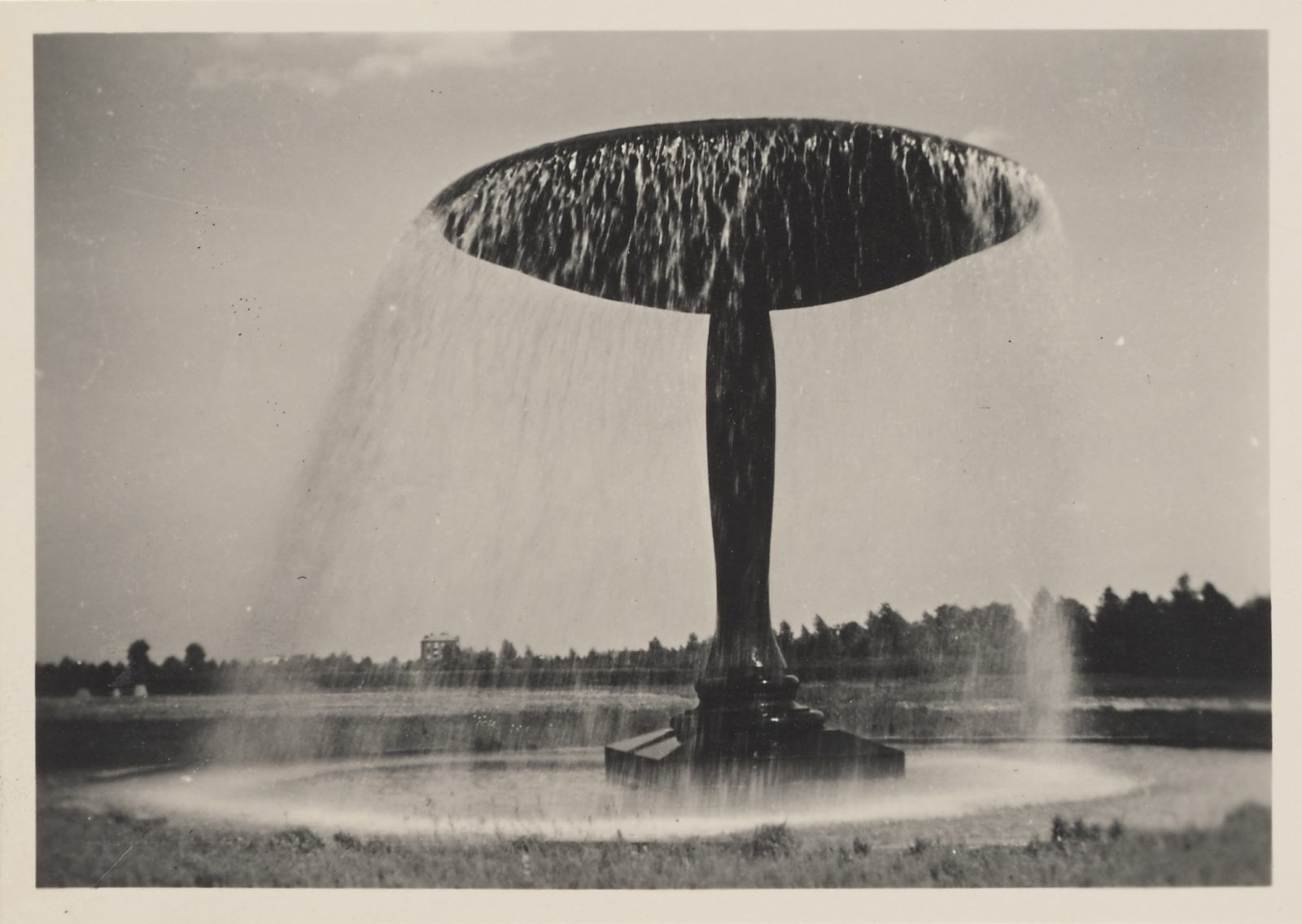
Photo album showing the construction of the horse racing track in Służewiec, photo Tadeusz Giżycki, 1936–1939 Polish Horse Racing Club in Warsaw, item no. 5279, catalogue no. X/47
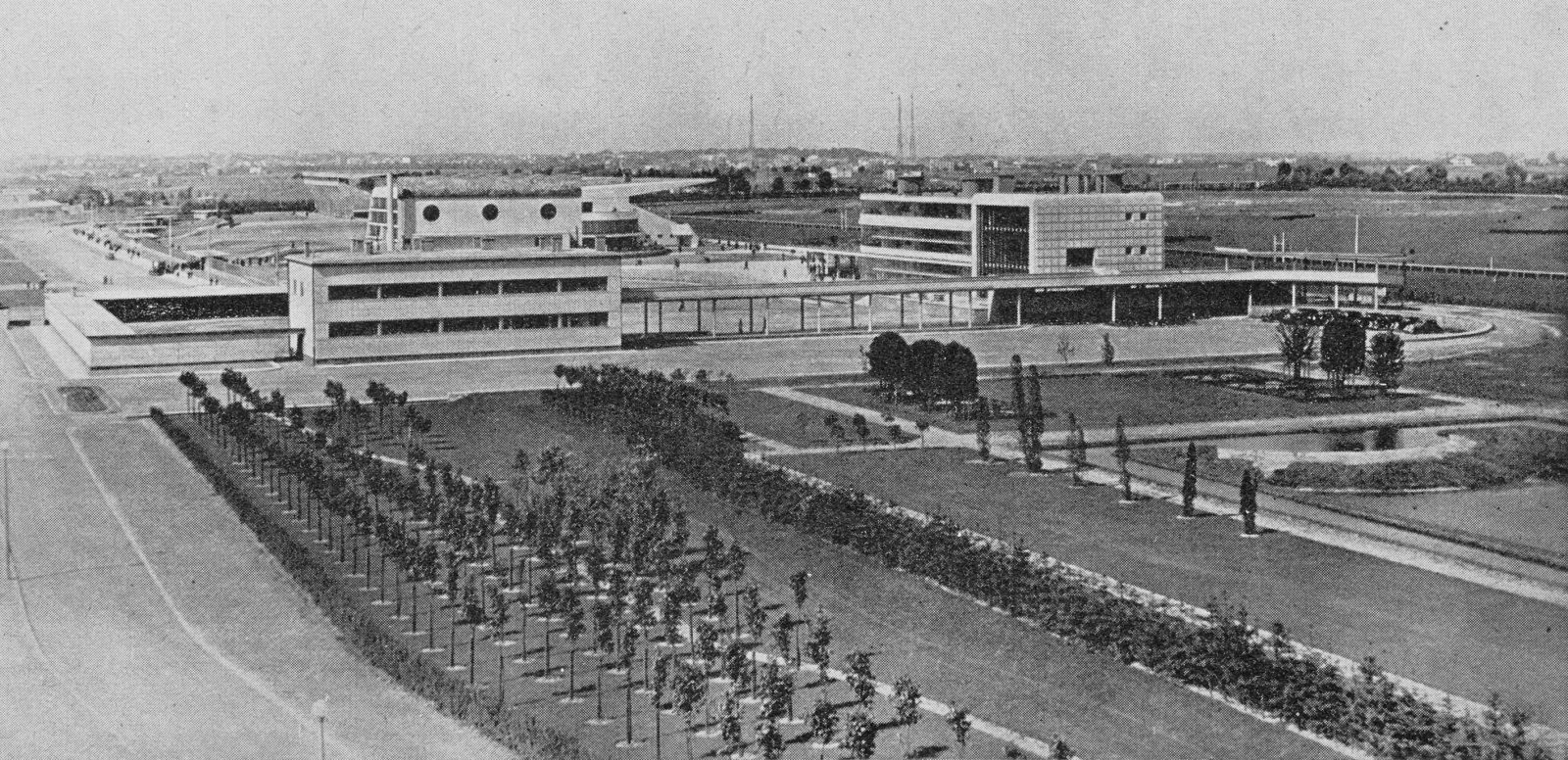
Rows and bosquets in the back of the honorary stand photo N.N., 1939, Jeździec i Hodowca 1939, no. 18, p. 1 National Library, file no. P.22361 II egz., public domain
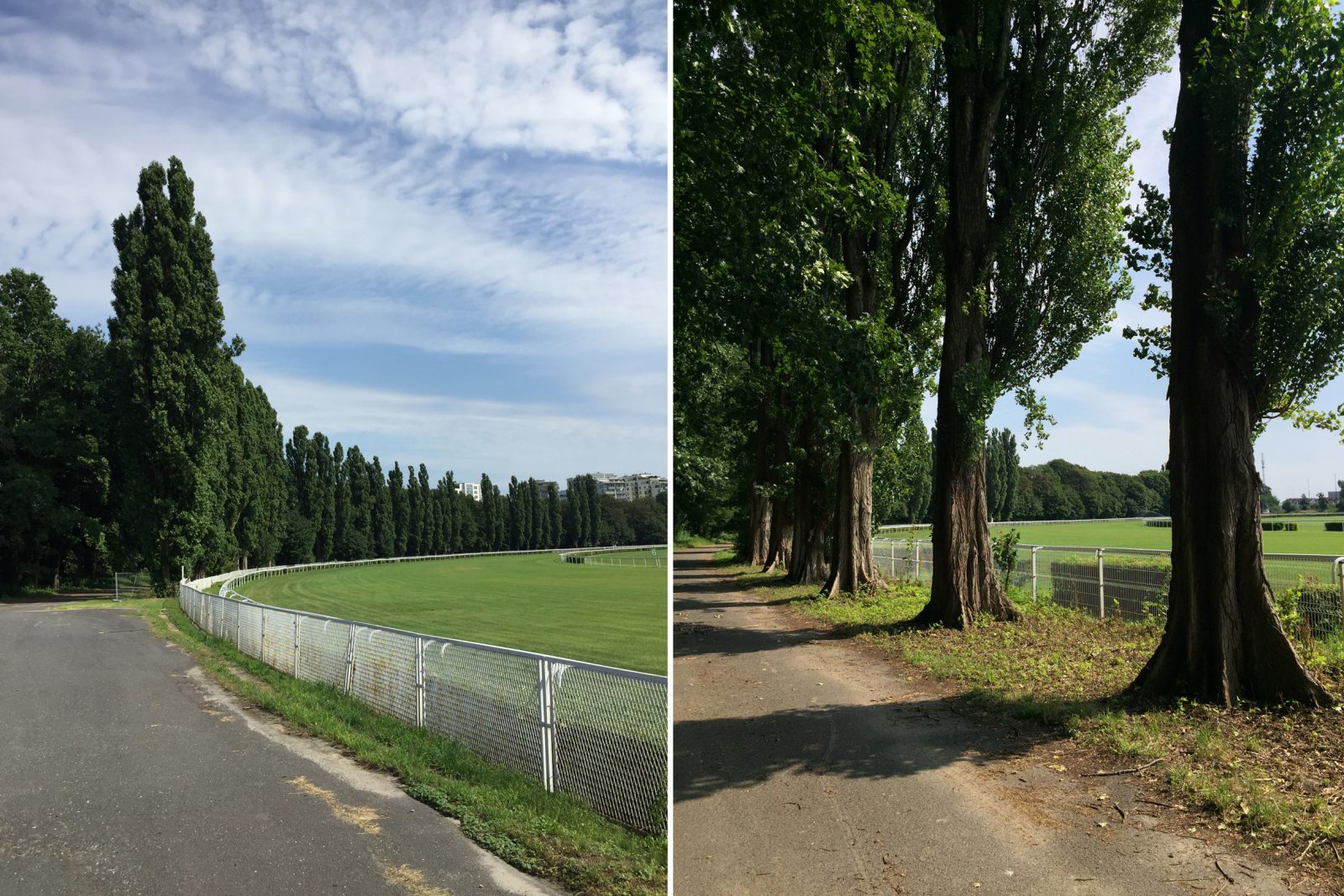
Photo Simone Di Iacobis, 2020
Completed in 1939, Służewiec horse racing track was considered the most modern in Europe. For Alina Scholtz it was the biggest and the most prestigious of her pre-war projects as the entire planted area covered 137 hectares.To this day Służewiec area is eye-pleasing, especially in autumn when the oaks and maples planted by Scholtz turn gold and red, the colours of the city of Warsaw.
The Saxon Garden in Warsaw
Municipal Zoological Garden in Warsaw

Draft design for the zoo and Praga Embankment design by Alina Scholtz/Warsaw University Library Studio, 1950, ozalid, watercolour. National Institute of Architecture and Urban Planing
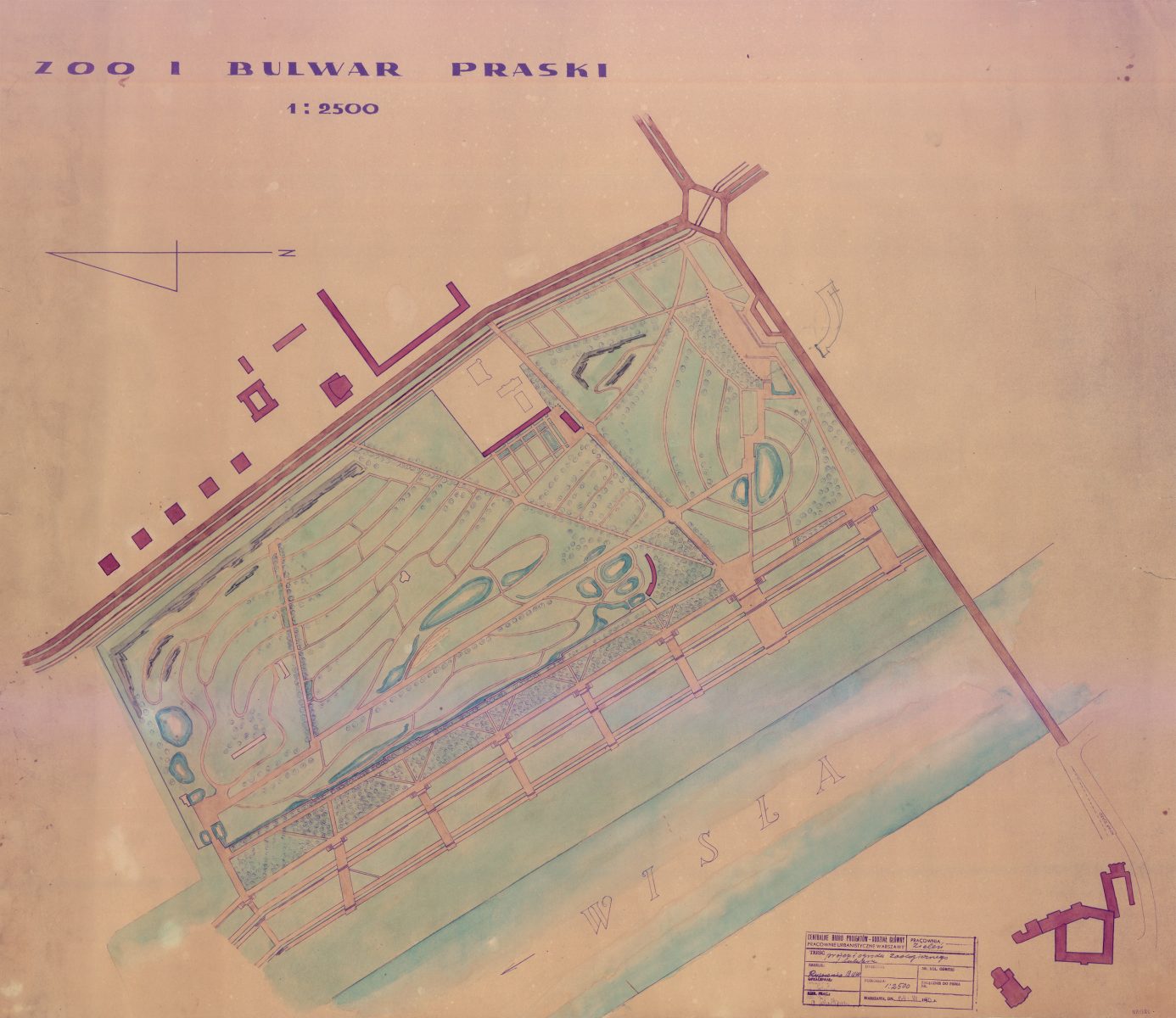
Draft design for the zoo and Praga Embankment design by Alina Scholtz/Warsaw University Library Studio, 1950, ozalid, watercolour. National Institute of Architecture and Urban Planing

Draft design for the zoo and Praga Embankment design by Alina Scholtz/Warsaw University Library Studio, 1950, ozalid, watercolour. National Institute of Architecture and Urban Planing
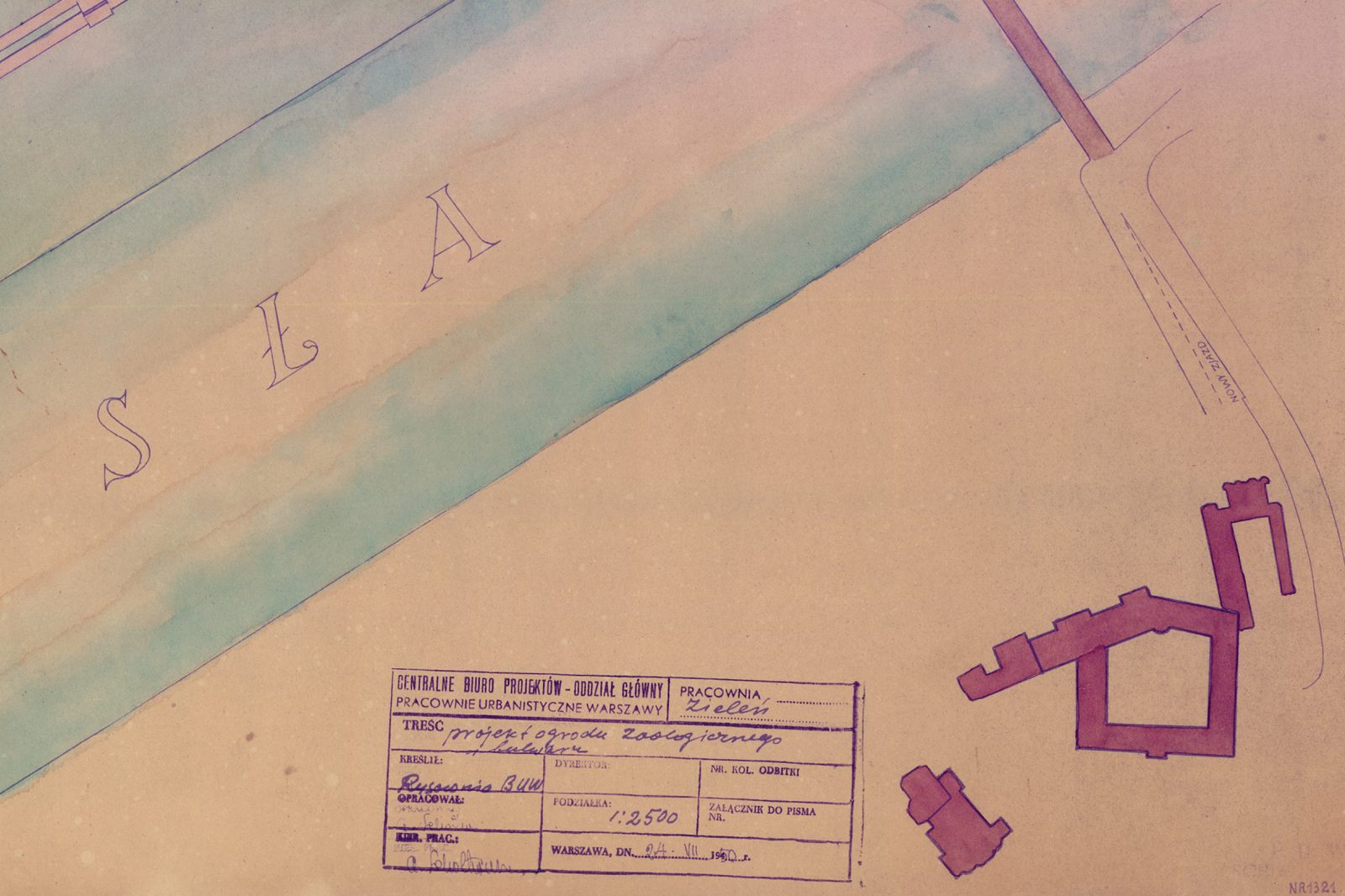
Draft design for the zoo and Praga Embankment design by Alina Scholtz/Warsaw University Library Studio, 1950, ozalid, watercolour. National Institute of Architecture and Urban Planing
Polish pavilion in Paris
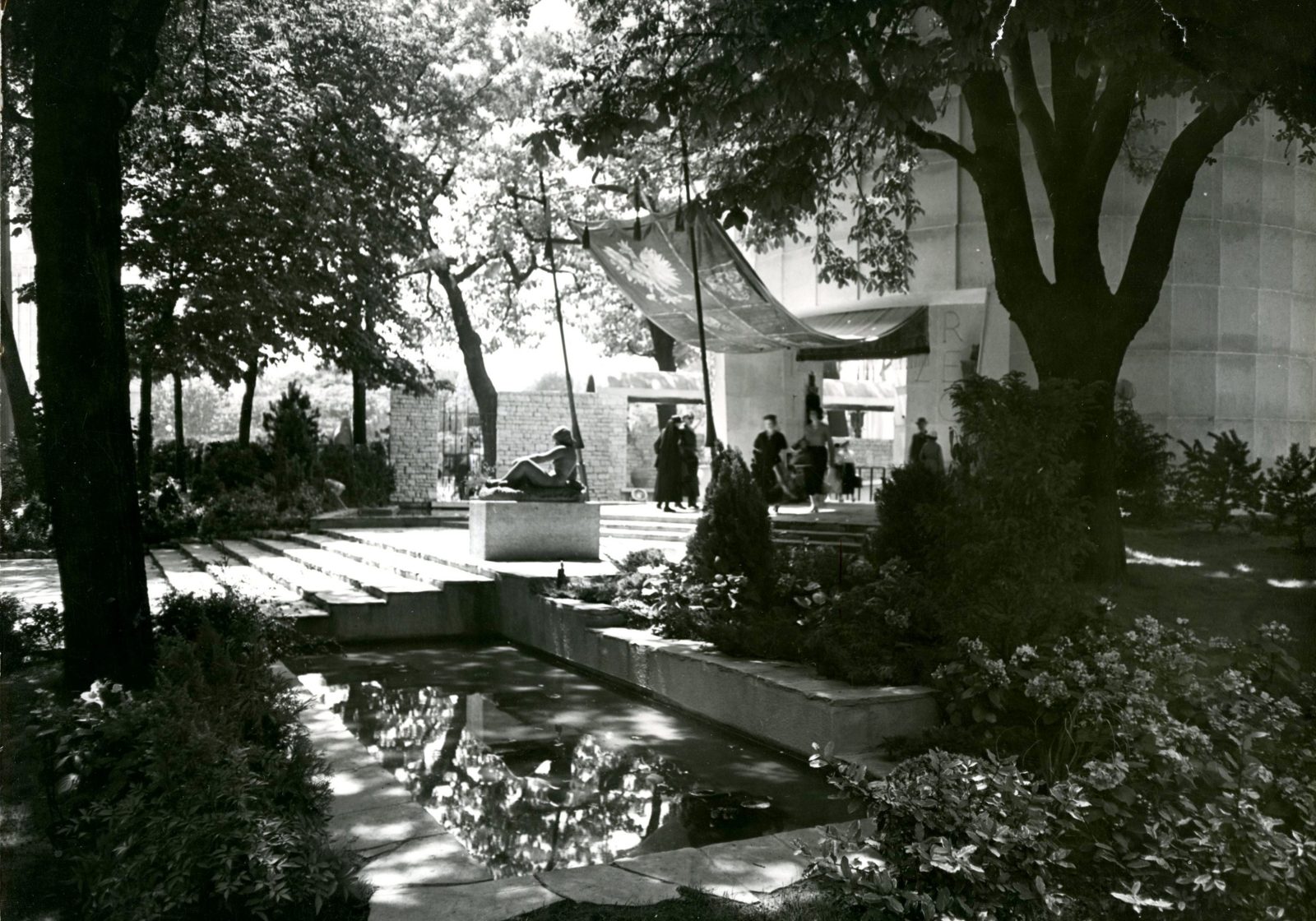
View of the main entrance photo RUAN, 1937. Polish Academy of Sciences Archives, Lech Niemojewski’s archives, file no. III-67, no. 84, photo 1164

Garden view design by Alina Scholtz, sculpture by August Zamoyski, photo F. Witczak, Paris, 1937, file no. DŻS XII 8b/p.49/1, Polona – public domain
Polish pavilion at the International Exhibition of Art and Technology in Modern Life in Paris. Garden design by Alina Scholtz.
Poland as a garden.
As an artistic concept, the pavilion is quite sensational. Neatly integrated with the garden area, it creates something new in that respect, something that has not been done before: the pavilion is no longer merely a building but is now a garden interior. If one is willing to consider […] the fact that the exhibition lasts for one summer, that is, when the garden becomes man’s second dwelling, […] it seems that there could not have been a more adequate, more logical and more beautiful approach – Stanisław Zamecznik, “Krzywe zwierciadło”, Architektura i Budownictwo, 1937, no. 6, p. 228
W-Z Route in Warsaw
The tall columnar poplars by the former lapidary of the Sigismund’s Column allude to the verticality of cathedral towers. Above them, on the embankment, apple and pear trees bloom in spring, forming a red and white “patriotic cloud.”
Aquatic plants in a pond
Water filling a small pond, paddling pool or even a barrel dug into the ground not only improves the microclimate by regulating the temperature and humidity, but also introduces an element of entertainment.
As she arranged the water in the garden, Alina Scholtz promoted the cultivation of hydrophytes, graceful water lilies being one of her favourite plants. She considered their size, colour, fragrance, and low maintenance requirements. For the banks she recommended marsh and waterside plants: Japanese iris, yellow iris and astilbe – Alina Scholtz.
Alina Scholtz has dealt with water of every size, from the urban hydrography, through wading pools in home gardens and children’s devices, to rainwater penetrating the cracks of sidewalks. In her projects water appears in various forms, including invisible ones: from flowing open water, through vapours and mists over reservoirs, to moisture saturating the air and retained by tree leaves or vines.
Water filling a small pond, paddling pool or even a barrel dug into the ground not only improves the microclimate by regulating the temperature and humidity, but also introduces an element of entertainment – Alina Scholtz.
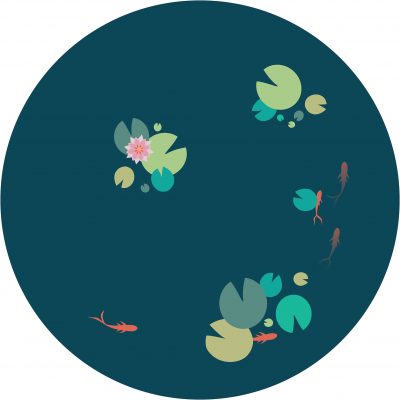
Ill. Marta Caban, 2021
A modified version of the exhibition was presented 24.06 -30.10.2022 in Instytut Dizajnu w Kielcach.
Further reading
Odnaleziona w krajobrazie Alina Scholtz. Audioguide with Małgorzata Kuciewicz, Bęc Radio, 2021 (in Polish only)
Materie: #31 Zieleniara cz. 1. Podcast with CENTRALA about Alina Scholtz, Radio Kapital, 2021 (in Polish only)
Materie: #32 Zieleniara cz. 2. Podcast with CENTRALA about Alina Scholtz, Radio Kapital, 2021 (in Polish only)
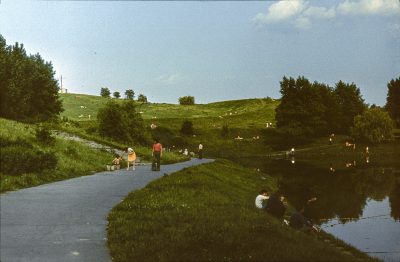
Cover photo: Tomasz Smoliński, view of the pond and the mound in the park. 1978, the author’s collection. Społeczne Archiwum Warszawy, 168 021.