Design of a house which with its movable roof encourages negotiation of the user’s own sense of safety with a desire to experience the vastness and contemplation of the sky, blending intimacy with the scale of the universe.

The diagram presents: Cabrio House floor plan and cross-section -Primary and secondary annual seasons in the moderate climate zone, an effect of the Earth’s orbital motion – Diurnal light-dark cycle caused by the Earth’s rotation (day, night, dusk, dawn) Lunar calendar: The Moon’s monthly (synodic) cycle of bright and dark nights; the lunar light sequence connected to the phases of the Moon – Monthly cycle of the Moon’s gravitational pull connected to the Moon’s course and position in relation to the Earth (sidereal). Illustration CENTRALA, 2020
The chronobiological house strengthens the sense of being part of cyclical phenomena, the day rhythm, the sequence of light and darkness, the seasons and weather changes—with all the consequences thereof. The house with roofs opening to the firmament is an architecture where its interior and exterior is not defined once and for all, just like a bedroom, a living room, a yard, a porch, or a patio. It deviates from the functional thinking about the interior: through a movable roof, it encourages to negotiate one’s own sense of security (in confrontation to the archetype of the house which equals with the roof), with a desire for enormity and contemplation of the sky (e.g. the blue vaults of cathedrals), mixing intimacy with the scale of the universe.
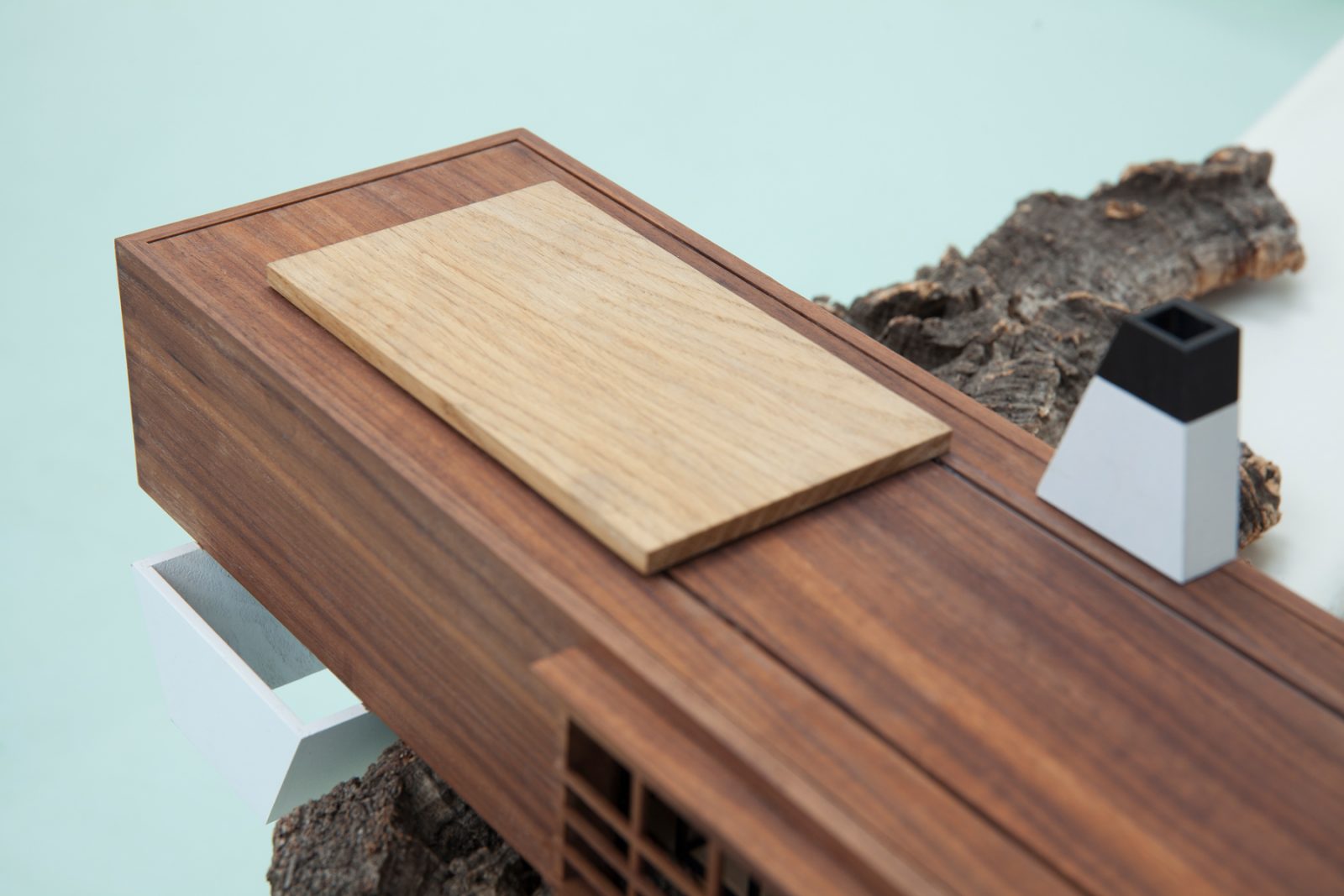
Photo Michał Matejko, 2018
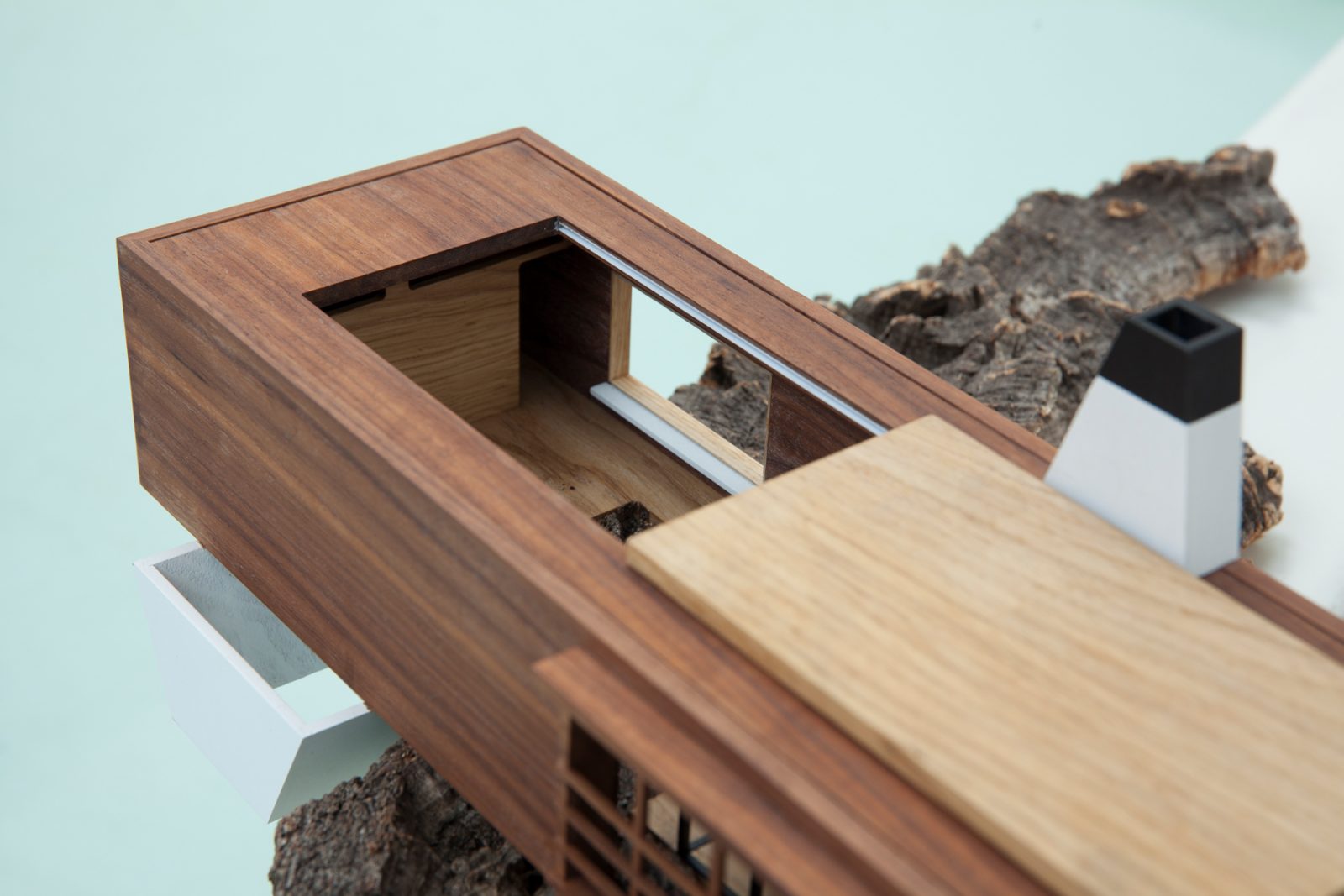
Photo Michał Matejko, 2018
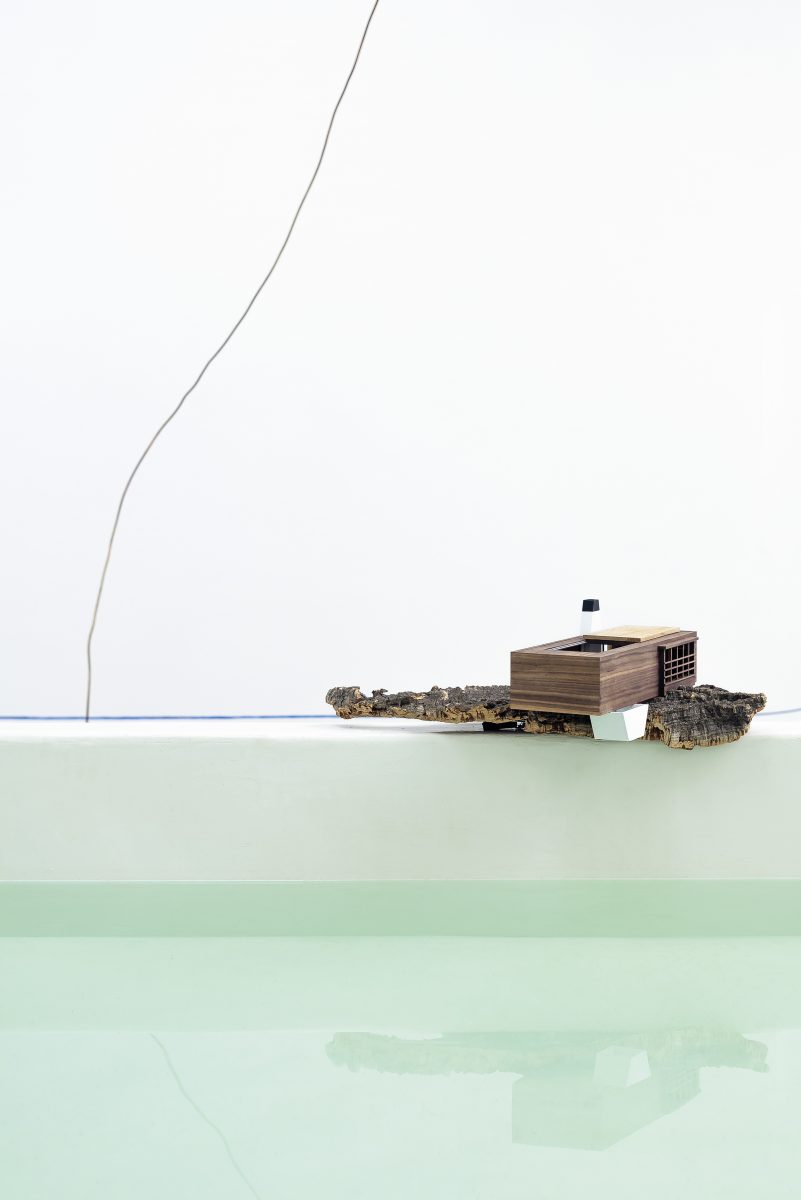
Photo Katarzyna Olechowska, 2018
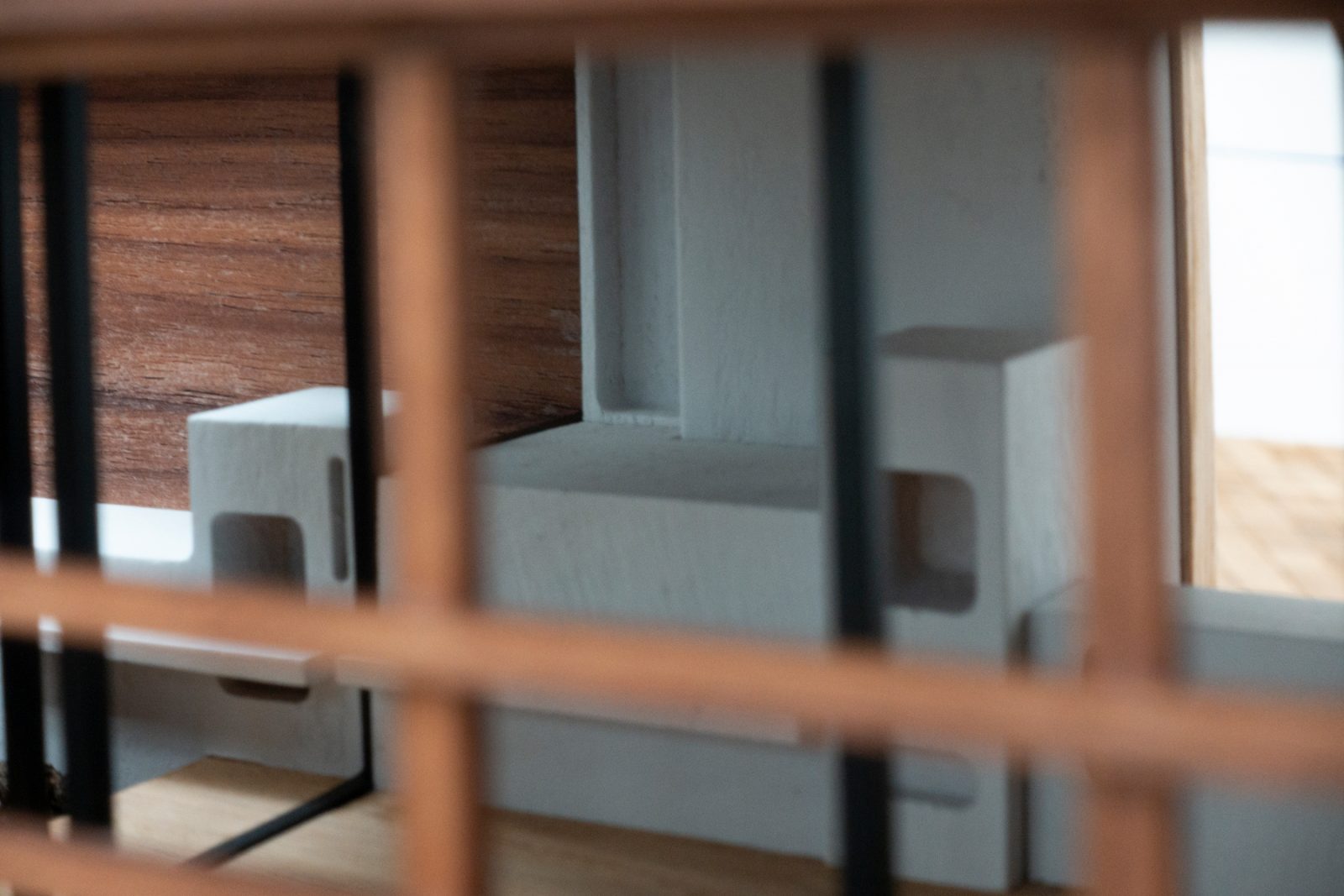
Photo Michał Matejko, 2018
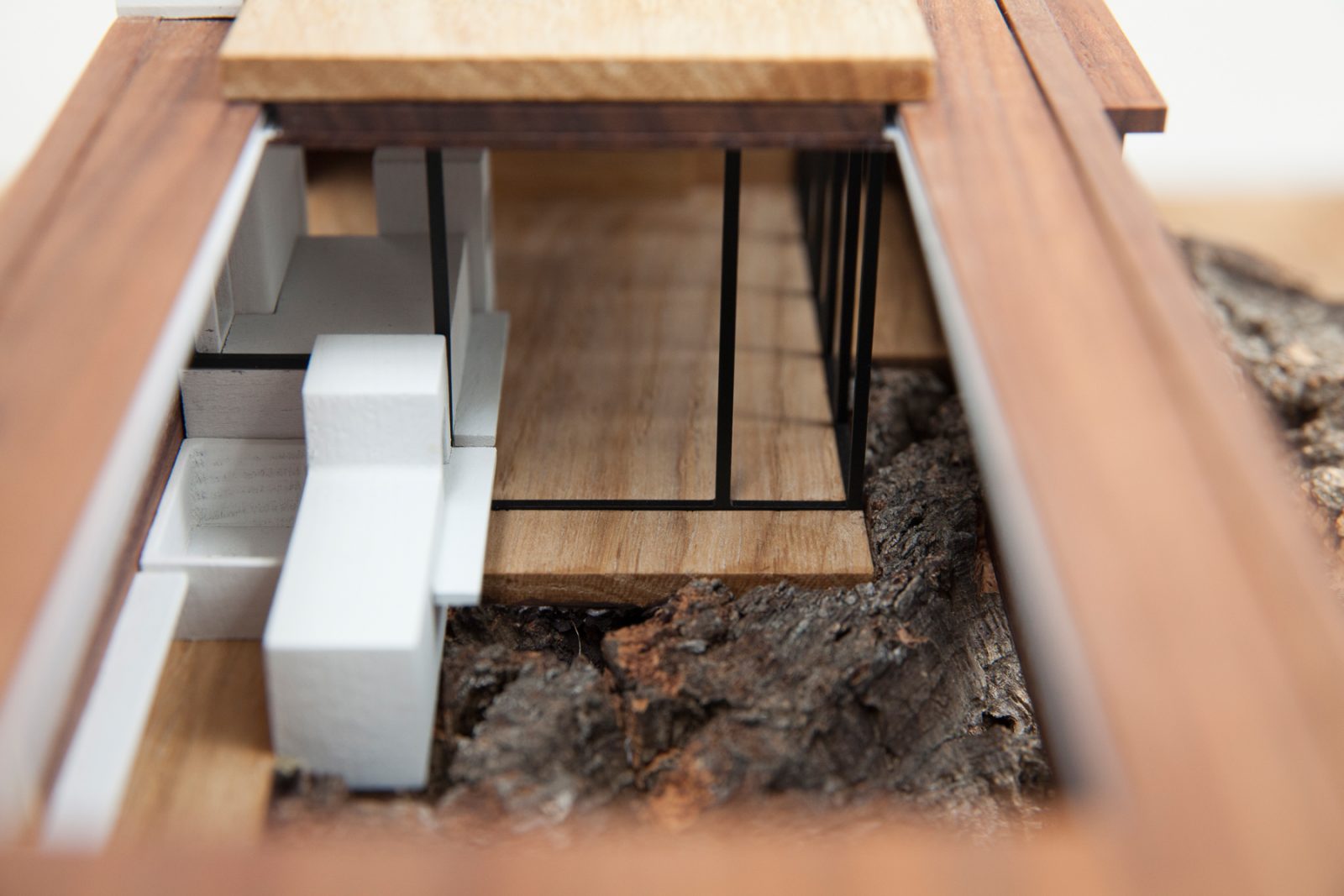
Photo Michał Matejko, 2018
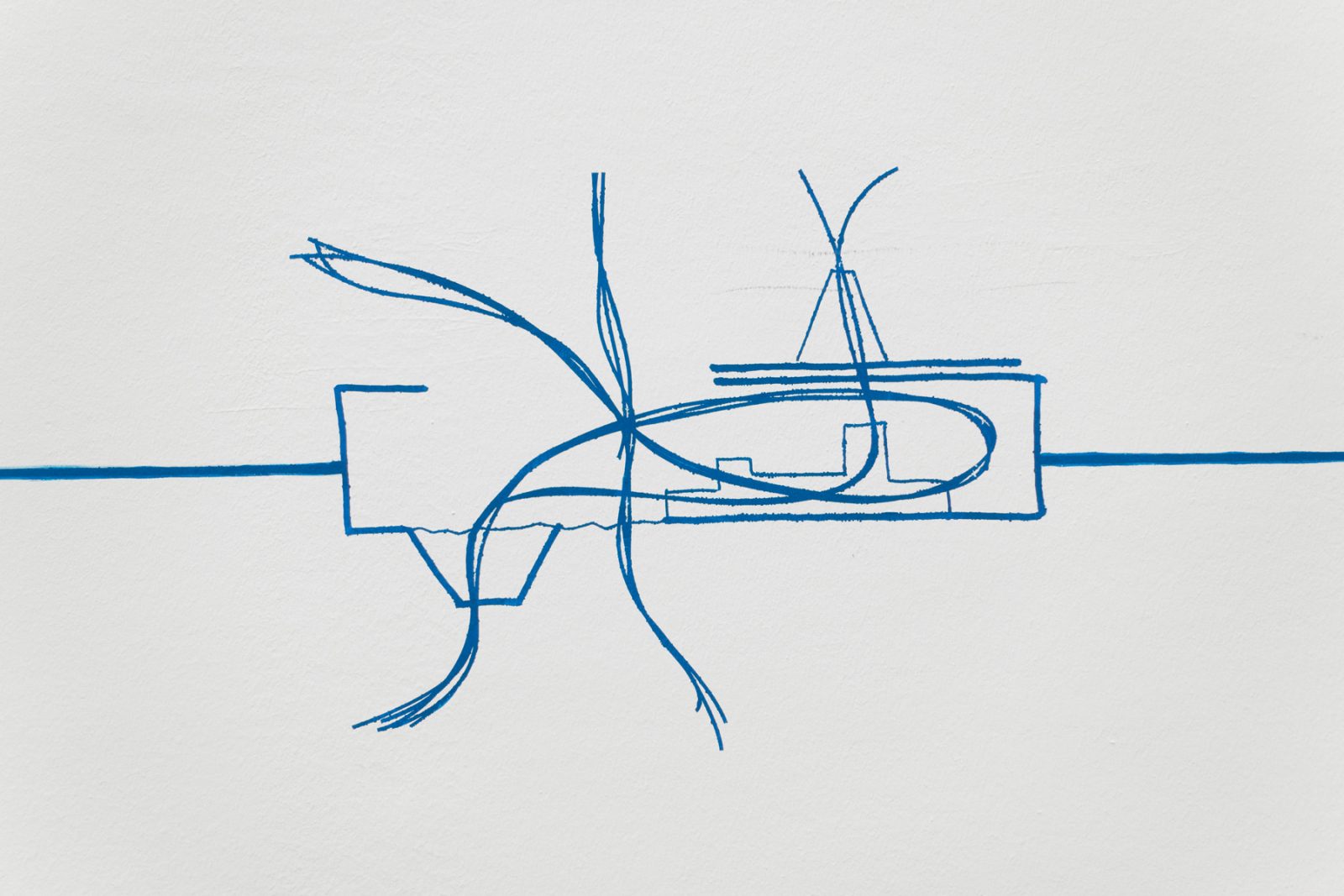
Photo Michał Matejko, 2018

Photo Michał Matejko, 2018

Photo Michał Matejko, 2018
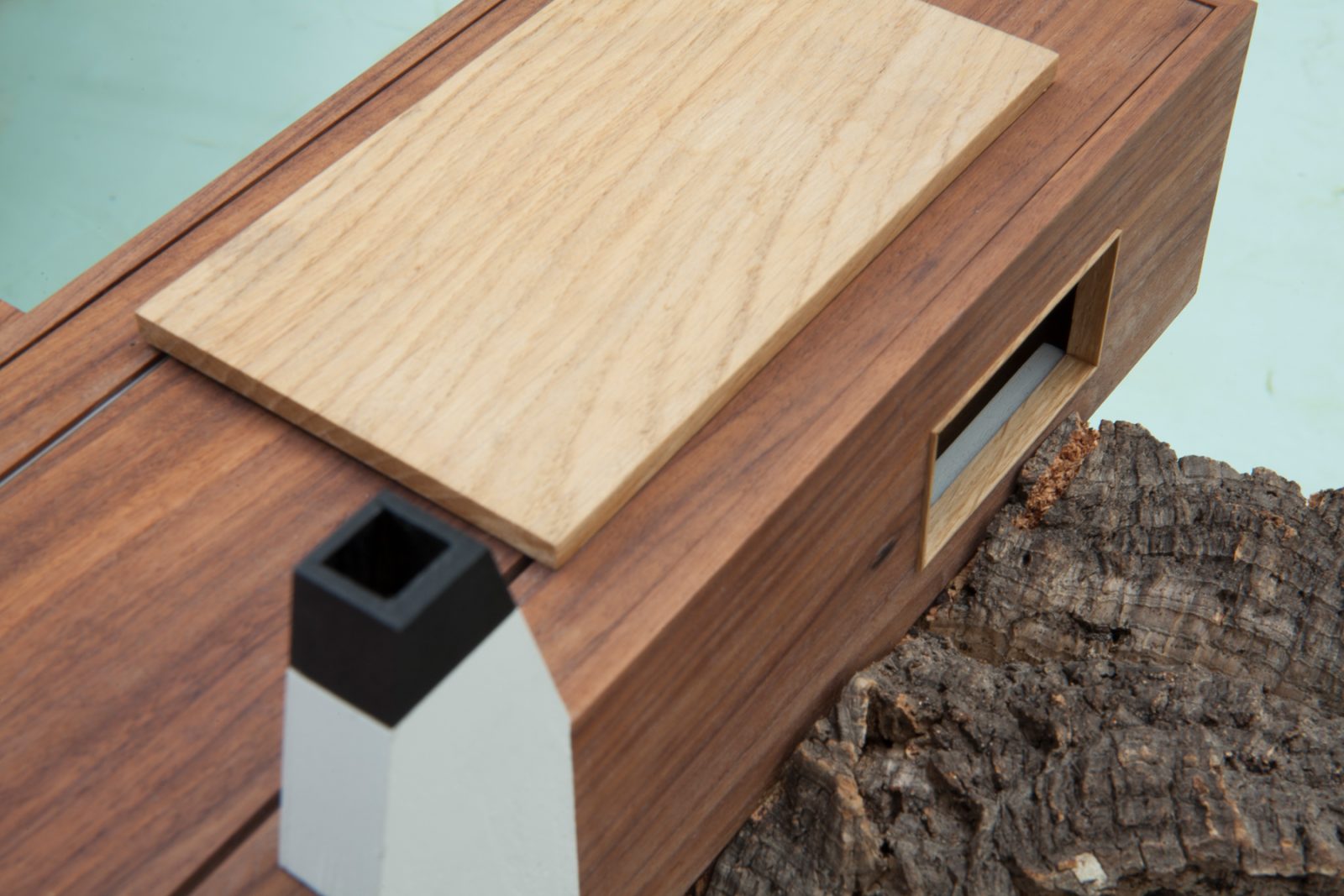
Photo Michał Matejko, 2018
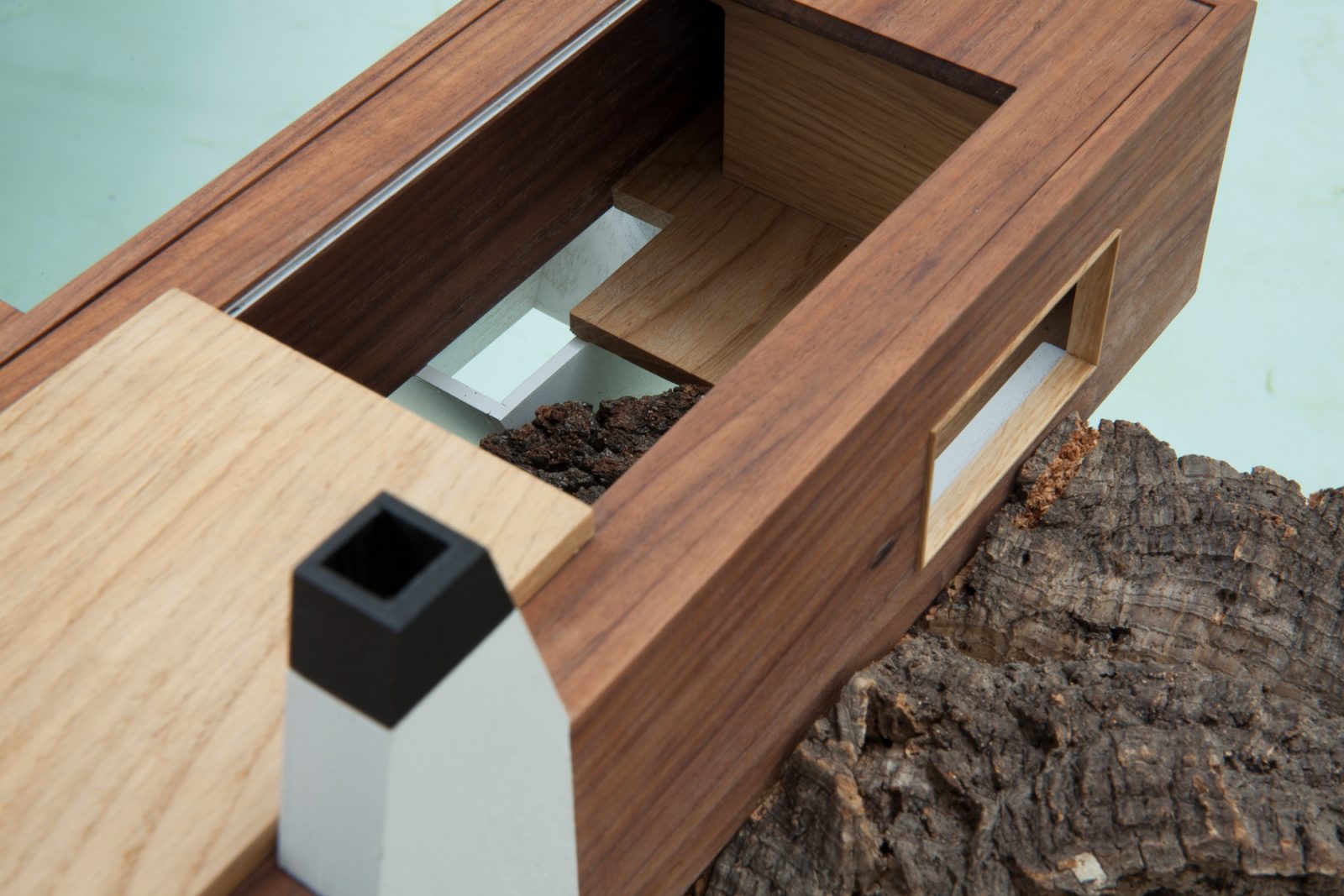
Photo Michał Matejko, 2018
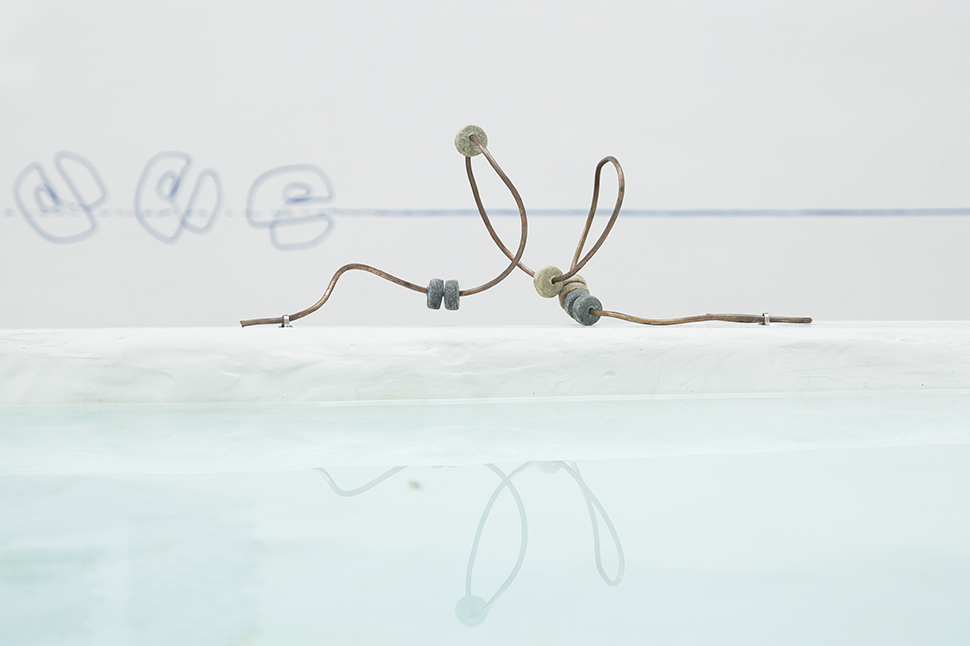
Diurnal light-dark cycle by Iza Tarasewicz, 2018. Photo Michał Matejko, 2018
The architectural model presents the house as an extension of the human body. The Cabrio House is a set-up consisting of two main spaces that can operate in two modes: open or closed. One space opens up vertically, the other horizontally. Removing the permanent vertical boundaries of the house shell would trigger a process analogical to that occurring in the body: the negotiation, transfer and transformation of matter and energy. It is a chronobiological house of many: synchronizing with the planetary cycles by means of human, animal, bacterial and vegetal cyclical processes occurring in living organisms due to external factors such as the seasons of the year, the Earth’s axial rotation and the light-dark sequence.

Collage on drawing by Adalberto Libera (Villa Malaparte, Capri, 1938), CENTRALA, 2016. The first note for The Cabrio House project.
Cabrio House forgoes the functional notion of the interior: through its ‘double skins’ and convertible roof it encourages the inhabitants to negotiate their sense of security (in confrontation with the archetype of the house as a roof over one’s head), with the desire of vastness and contemplation of the sky.
Further reading
More about the Cabrio House and the Amplifying Nature project can be found in the publication accompanying the exhibition in the Polish Pavilion.
Architektura chronobiologiczna [Chronobiological Architecture] from the Amplifying Nature, series of curated podcasts by CENTRALA for Architektura&Biznes, online 2020 (in Polish only)