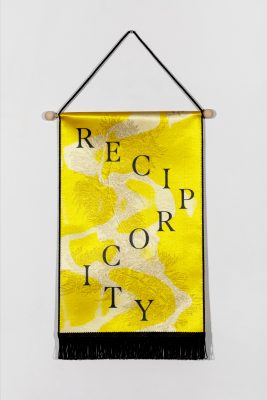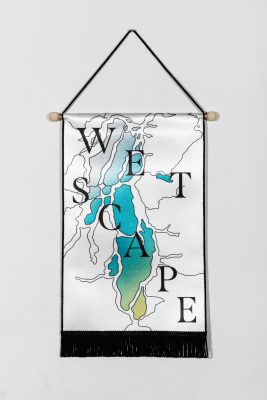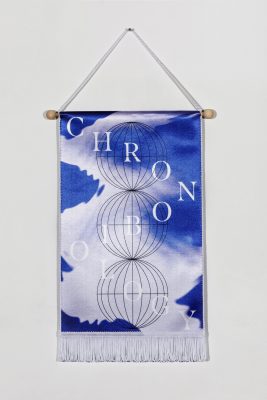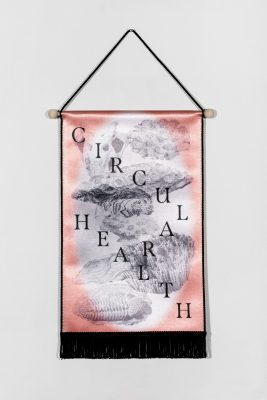The exhibition weaves echoes of spatial phenomena observed in Warsaw and Logroño into an intriguing story of architecture and its planetary imagination.
What do Warsaw wetlands, the Ebro Chiquito, and aquatic plants have to do with architecture? According to CENTRALA, a lot. In its architecture research practice, CENTRALA observes the relations between architecture and natural phenomena. They conceive architecture as a process rather than a static form, and consider gravity, water circulation, and atmospheric and astronomical events as its building materials. In architecture that combines an intimate, human scale with the scale of the planet, they see a tool that can help us tune in to the rhythm of the surrounding world. This enhances our feeling of belonging to the natural world and opens us to the experience of disappearing natural cycles. As with Logroño’s Pavilion, whose name derives from a butterfly (Latin papilio—meaning brief appearance of a beautiful form), it points to the relations between microevents and changes occurring on a global scale.
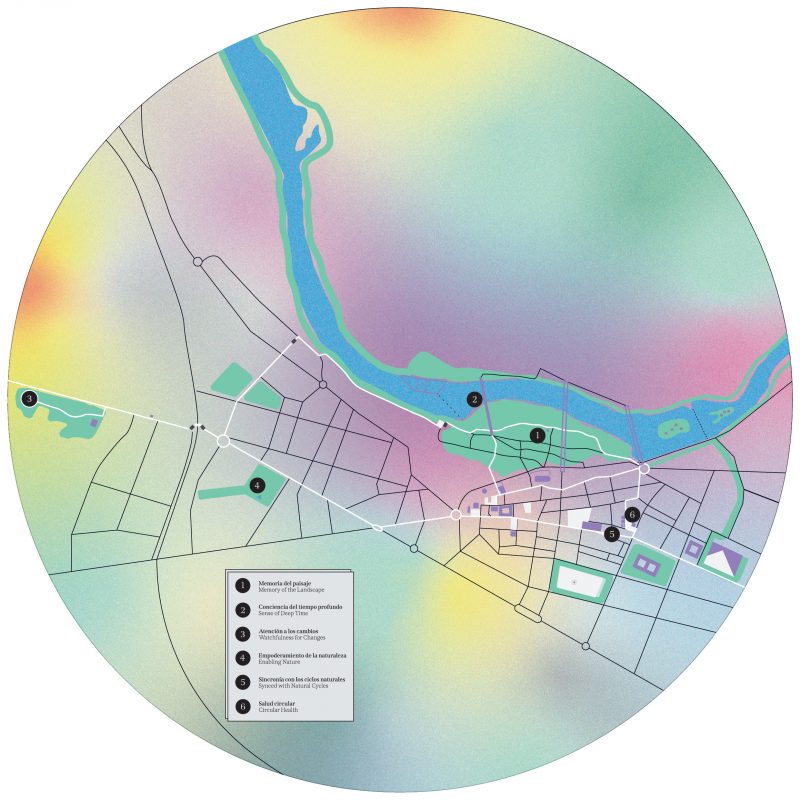
The Pavilion of Reverberations brings together echoes of phenomena CENTRALA has experienced during architectural research in Warsaw and Logroño. Memory of the landscape, watchfulness for changes, synchronicity with natural cycles, enabling nature, awareness of deep time, and circular health are topics that combine historical realizations, local architectural motifs, traditional ways of interacting with the landscape, and CENTRALA’s contemporary designs. Presented at the exhibition and in the form of six flags dispersed throughout Logroño’s historic city centre, they encourage collective exercises on planetary imagination.
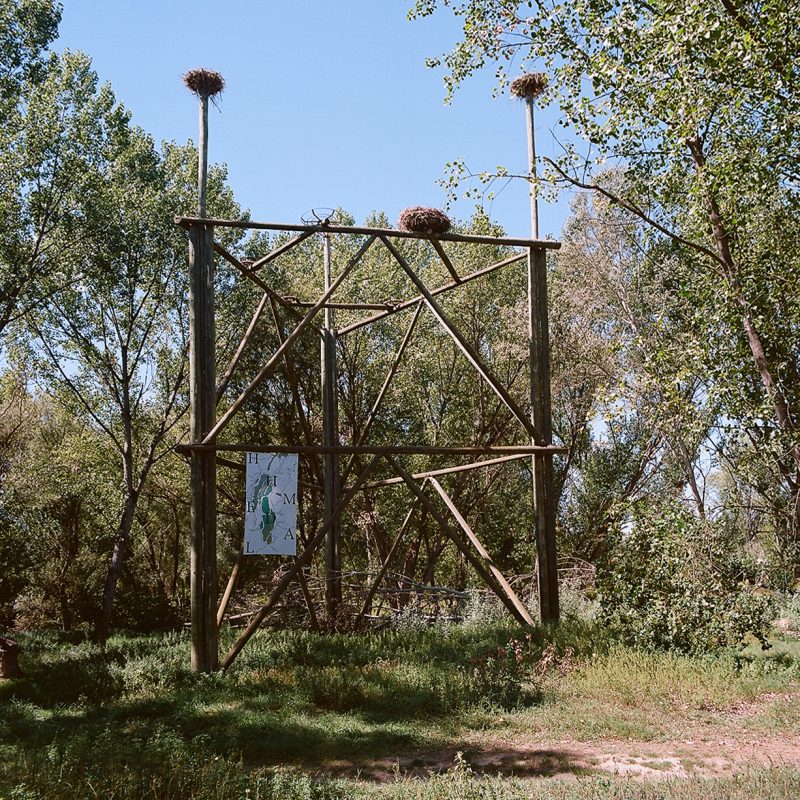
Photo Simone De Iacobis, 2020
Flag #1 Memory of the Landscape
The landscape might seem to submit against its will to changes made by mankind, but it retains an excellent memory of its earlier forms. This can be seen during floods, when the rising waters readily seek out the old riverbeds. The histories of Warsaw and Logroño intertwine in the exhibition: maps of the former Vistula river valley and photographs of the no longer visible Ebro Chiquito, a channel that encircled the historic centre of Logroño and flowed into the Ebro at the level of Puente de Piedra. In the restoration of wetlands and rewilding of urban rivers, CENTRALA sees an answer to the climate challenges of the future. In its projects it proposes a vision of a hydrated Warsaw, in which the recreated hydrological network regulates the city’s microclimates and opens them up to dynamic flows. The wet diagram Album of Wetlands depicts the lost wealth of water forms: wet meadows, vanishing, fens, helocrene springs, karst springs, bogs, marshes and swamps. Did similar areas surround the Ebro before its course was regulated?
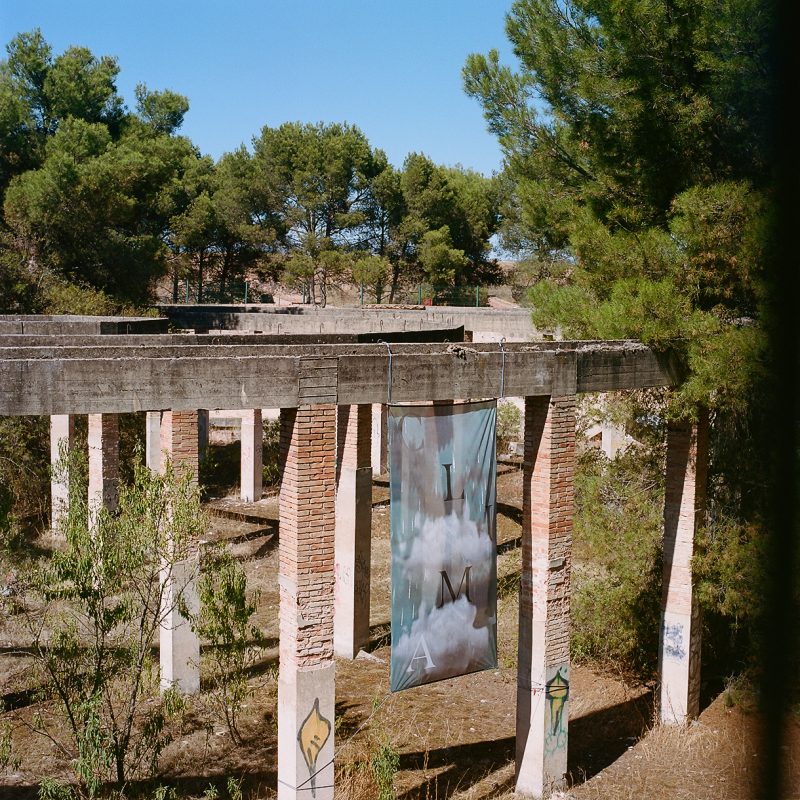
Photo Simone De Iacobis, 2020
Flag #2 Watchfulness for Changes
Architecture usually has the task of protecting us against atmospheric phenomena, but it can also open us to a fuller experience of the same phenomena. The Rain Pavilion designed by CENTRALA helps us perceive the auditory and visual differentiation in rain, sensitizing us to different rhythms, forms and shapes of raindrops, thunderstorms and downpours. Water may have taught us watchfulness, as it continually circulates on a global scale, in constant motion, easily deciphering the changing topography of the land. By observing the circulation of rainwater, which in Logroño flows from gutters directly onto pavements, we can quickly identify the local inclines. In turn, old waterworks hint to us where to seek the highest points in the city. In the mysterious circles of columns on Calle Fuenmayor we can identify the outline of a great water tower. A similar structure, but on a much smaller scale, stands to this day in Warsaw’s Royal Łazienki Park, taking the form of a neoclassical building/funnel for collecting rainwater.

Photo Simone De Iacobis, 2020
Flag #3 Synced with Natural Cycles
“Architecture is the art of reconciliation between ourselves and the world,” says Finnish architect Juhani Pallasmaa. This is echoed by the Polish modernist Jacek Damięcki when he says, “Architecture is directing the cosmos, not putting furniture in a landscape.” These philosophers of space, who are both close to Centrala, link architecture with the scale of the planet. This connection is manifest in a deep awareness of existence in nature, synchronicity with astronomical phenomena and cycles of nature. The houses designed by Centrala—the Cabrio House and the Clothed Home—open us up to experiencing the full spectrum of phenomena around us: the sequences of day and night, light and dark, and the rhythm of the successive seasons. Disrupting us from the comfort of contemporary, centrally heated buildings, they help us better synchronize with the surroundings and cultivate our relations with nature. You won’t have to look far for traces of similar thinking: it is evident in the traditional patchwork almazuelas warming the walls of houses in the region of La Rioja, and in the spectacular miradores, glassed-in balconies ideal for contemplating sunrises and sunsets.
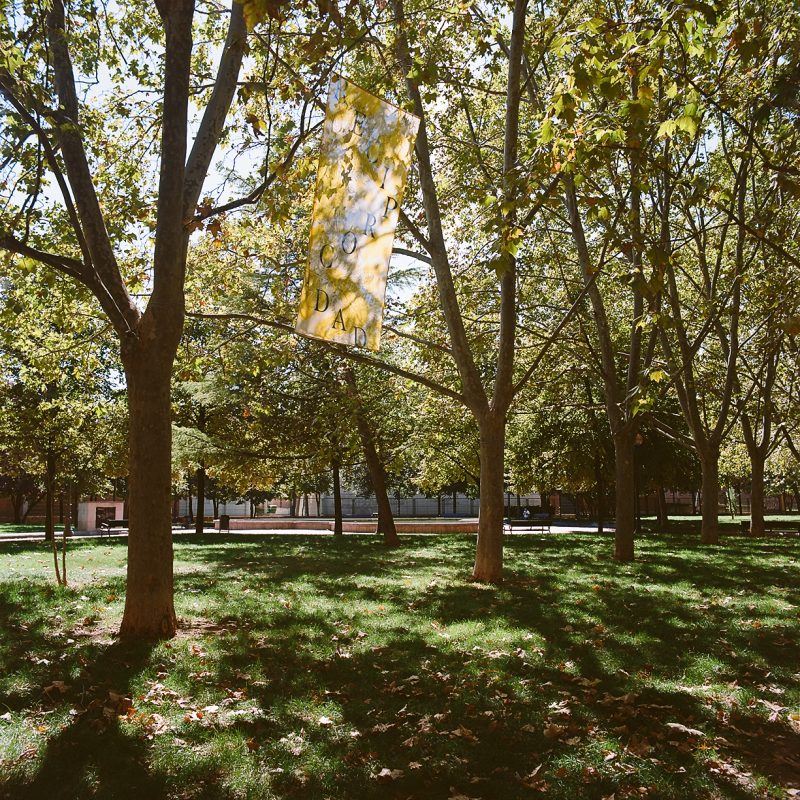
Photo Simone De Iacobis, 2020
Flag #4 Enabling Nature
As a living material of architecture, greenery undergoes constant transformation, changing cyclically, along with the seasons, but also burgeoning or dying out. This encourages us to change our temporal perspective when we design with a view to the life tempo of greenery. Greenery also contributes to creation of the microclimate of the spaces we inhabit. For CENTRALA, a point of departure for cooperating with vegetation was to recreate a pond in a concrete basin and to exploit plants’ capacity for cleansing water. CENTRALA noticed that over the past 30 years, aquatic plants had disappeared from Warsaw, and along with them knowledge of hydrobotany, and the microcosms of ponds were replaced by sterile, chemically cleaned basins or empty troughs. By recovering former ponds or introducing new, aerial versions of them on our balconies and roofs, we can influence the urban microclimate on various scales. By treating hydrobotany as a component of architecture, we create living spaces for many creatures, and ourselves live amid dynamic matter in the cycles of annual transformations.
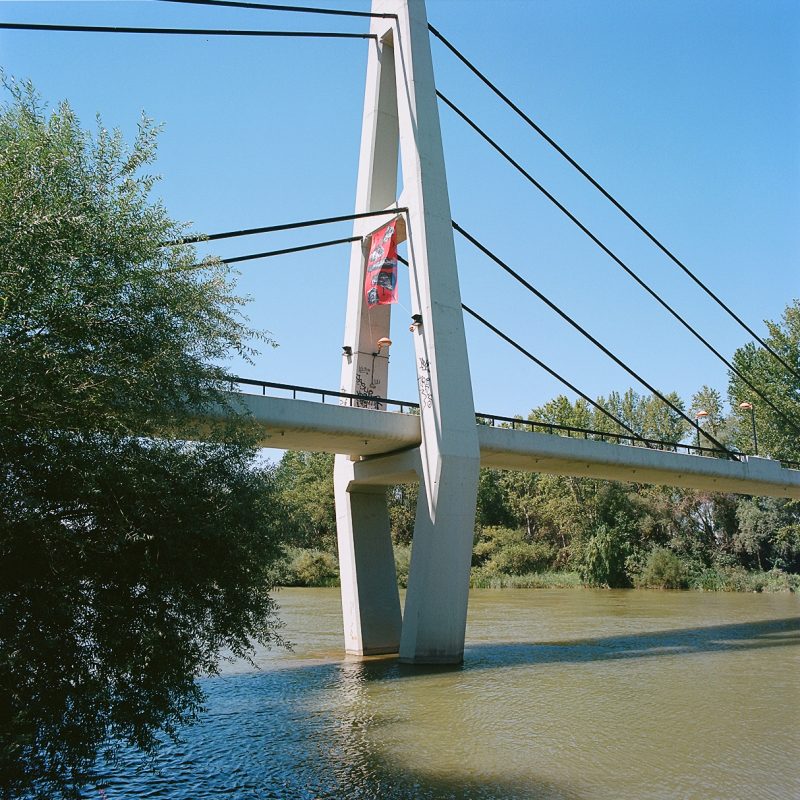
Photo Simone De Iacobis, 2020
Flag #5 Sense of Deep Time
Landforms are designs arising on the scale of the landscape. Constructed from relations of masses of earth, water and air, they stimulate a sense of deep time. In the Warszawianka sports complex in Warsaw, which is the subject of a long-term study by CENTRALA, the architecture is jointly created by gravitation and geological processes, along with the designers. The blue-green infrastructure that today is encroaching on cities in the form of green roofs and façades and rainwater retention systems, including groundwater formations, was the main stimulus and backbone of the project. Landform projects recall our dependency on the forces of nature, and the graphic elements accompanying them imprinted on the landscape, such as the circles trodden in the grass by cattle in the traditional method of threshing from La Rioja, remind us that we have become important actors in the geological processes of Earth.

Photo Simone De Iacobis, 2020
Flag #6 Circular Health
An awareness of the whole is crucial for design: an understanding of being linked with small things in great interdependencies. We never design only for people. Architecture is always co-inhabited by plants and animals, although they usually remain outside the architect’s field of view. In calling for transformation of the Warsaw zoo into a fauna district, CENTRALA seeks to open up the city more strongly to interspecies relations: to create a space for a newly defined interdependency between the human, the wild and the domesticated, in which our striving for comfort is replaced by more empathetic design with the broader human/non-human community in mind. Cities of the future will be nodes of circular health, understanding the interdependencies in the health of people, animals, plants and ecosystems. We find inspirations for multi-species urban planning in the pre-modern city, where not so long ago humans and animals inhabited shared space. You can see this in the oldest houses in Logroño, which include dovecotes in the attics.
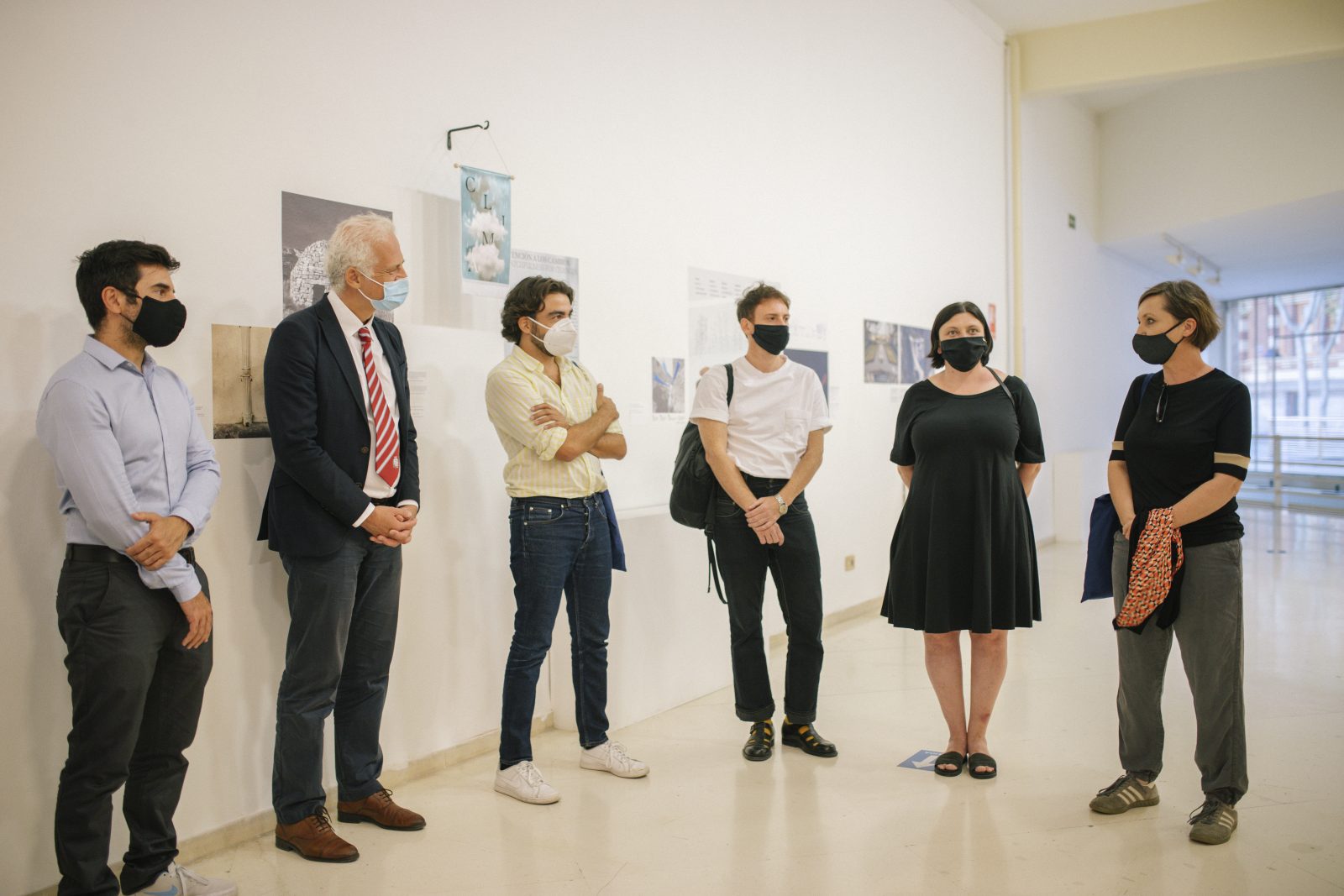
Photo Javier Anton, 2020
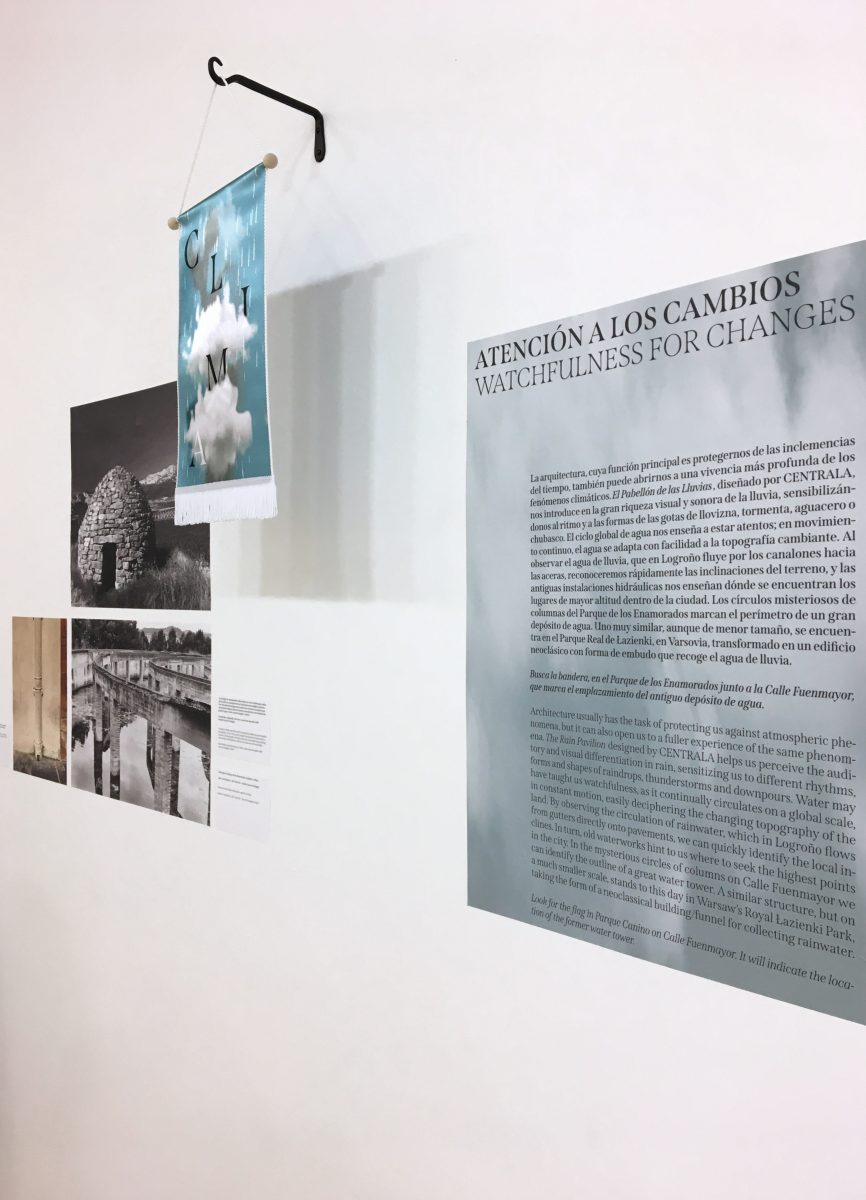
Photo Javier Anton, 2020
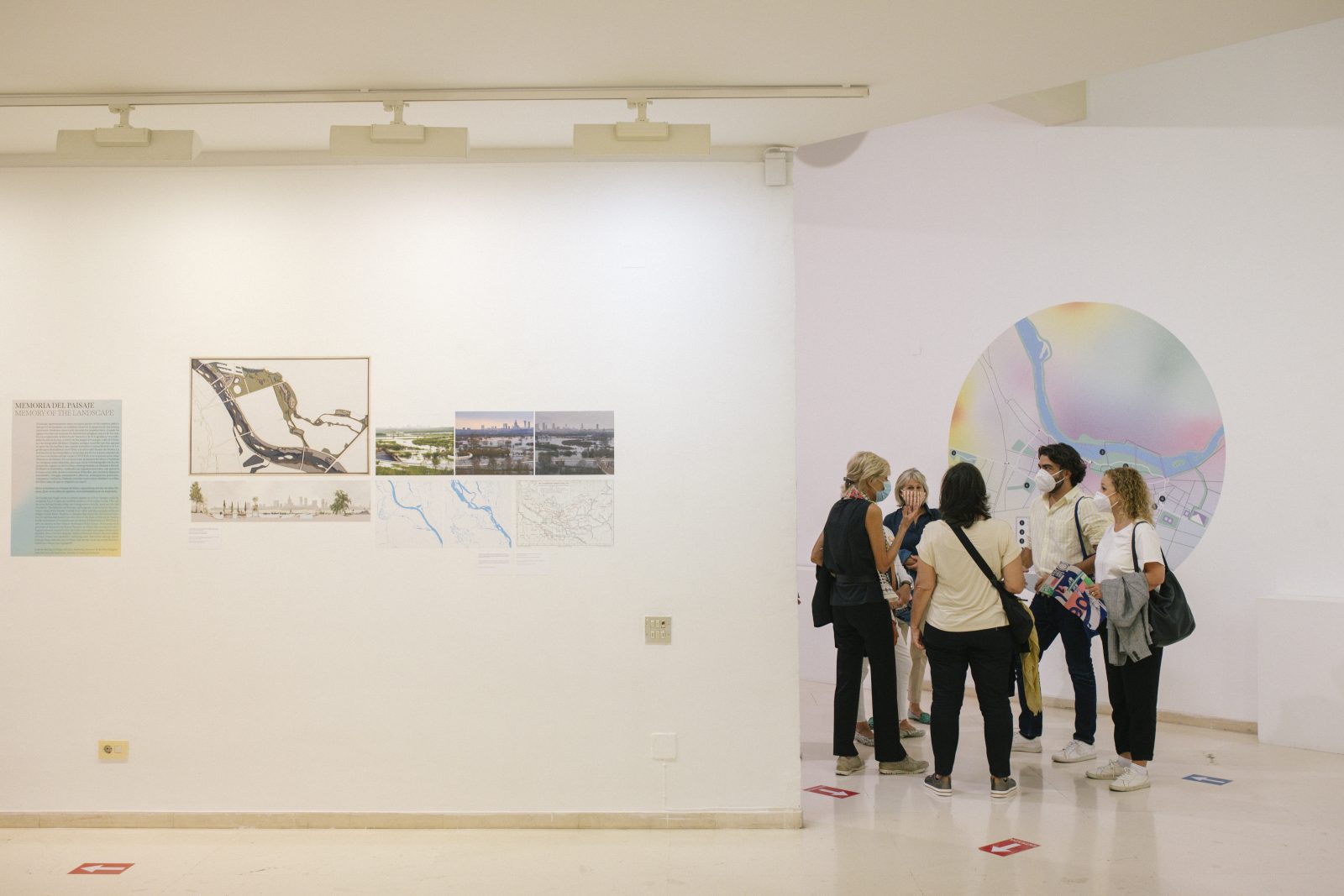
Photo Javier Anton, 2020
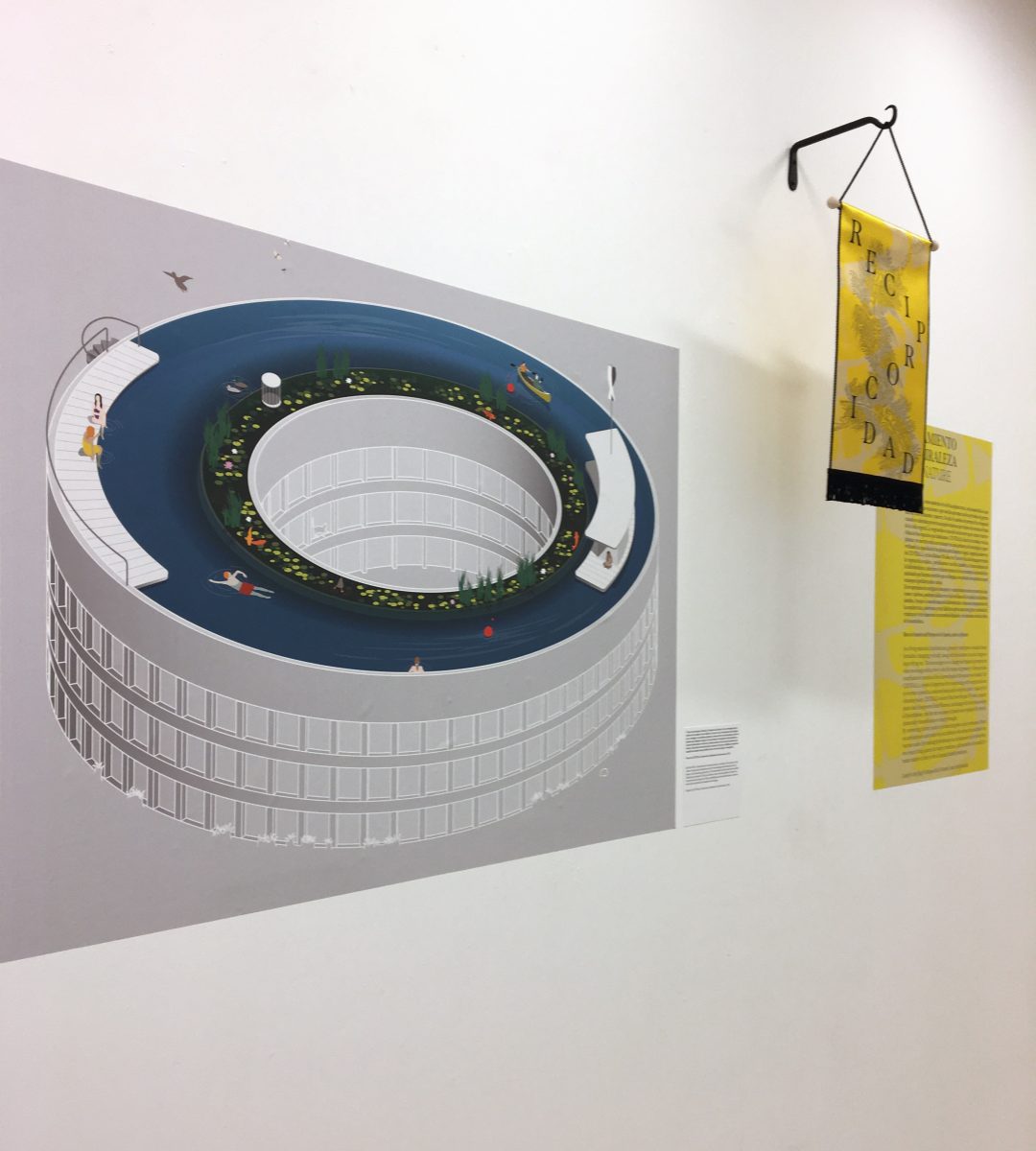
Photo Javier Anton, 2020
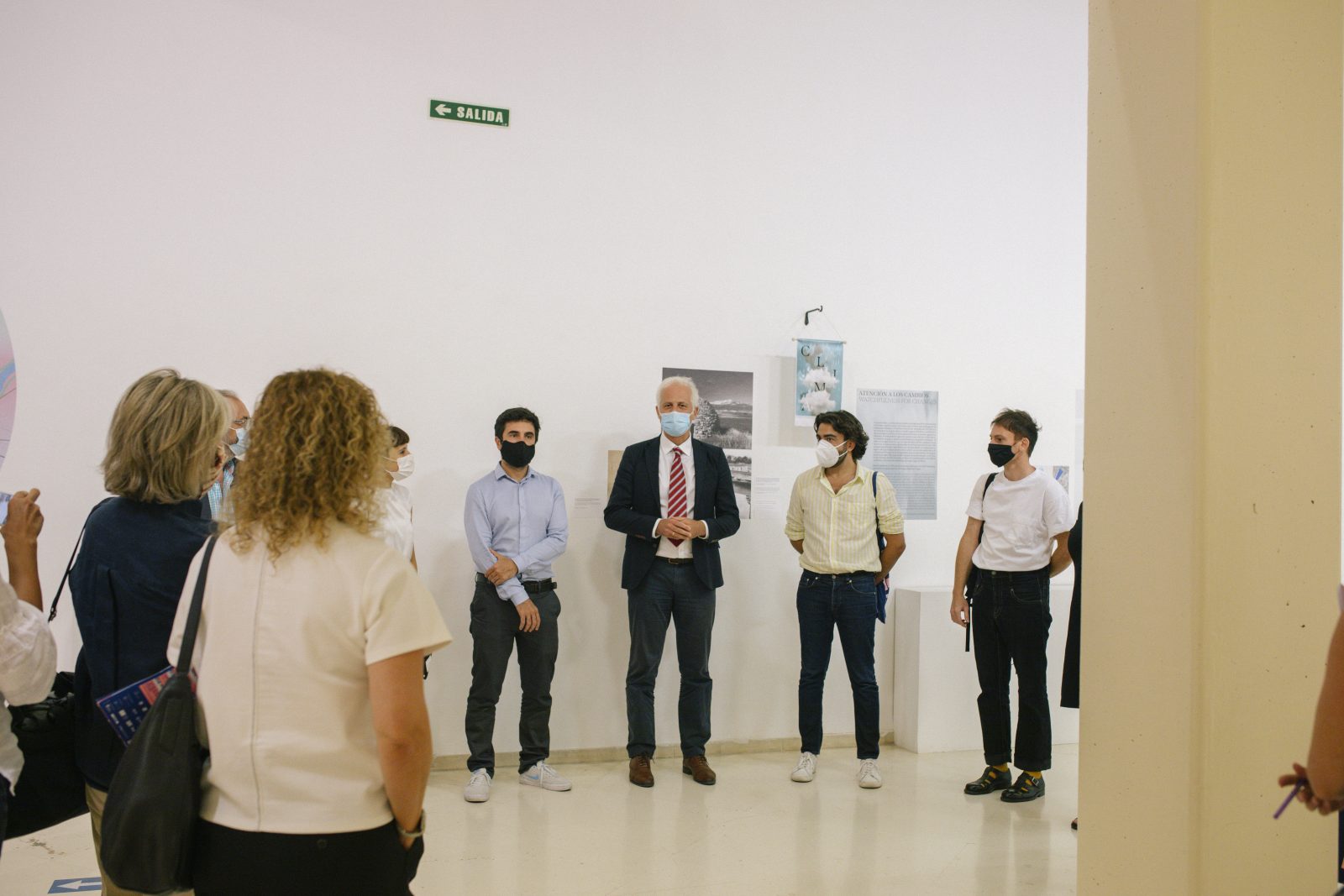
Photo Javier Anton, 2020
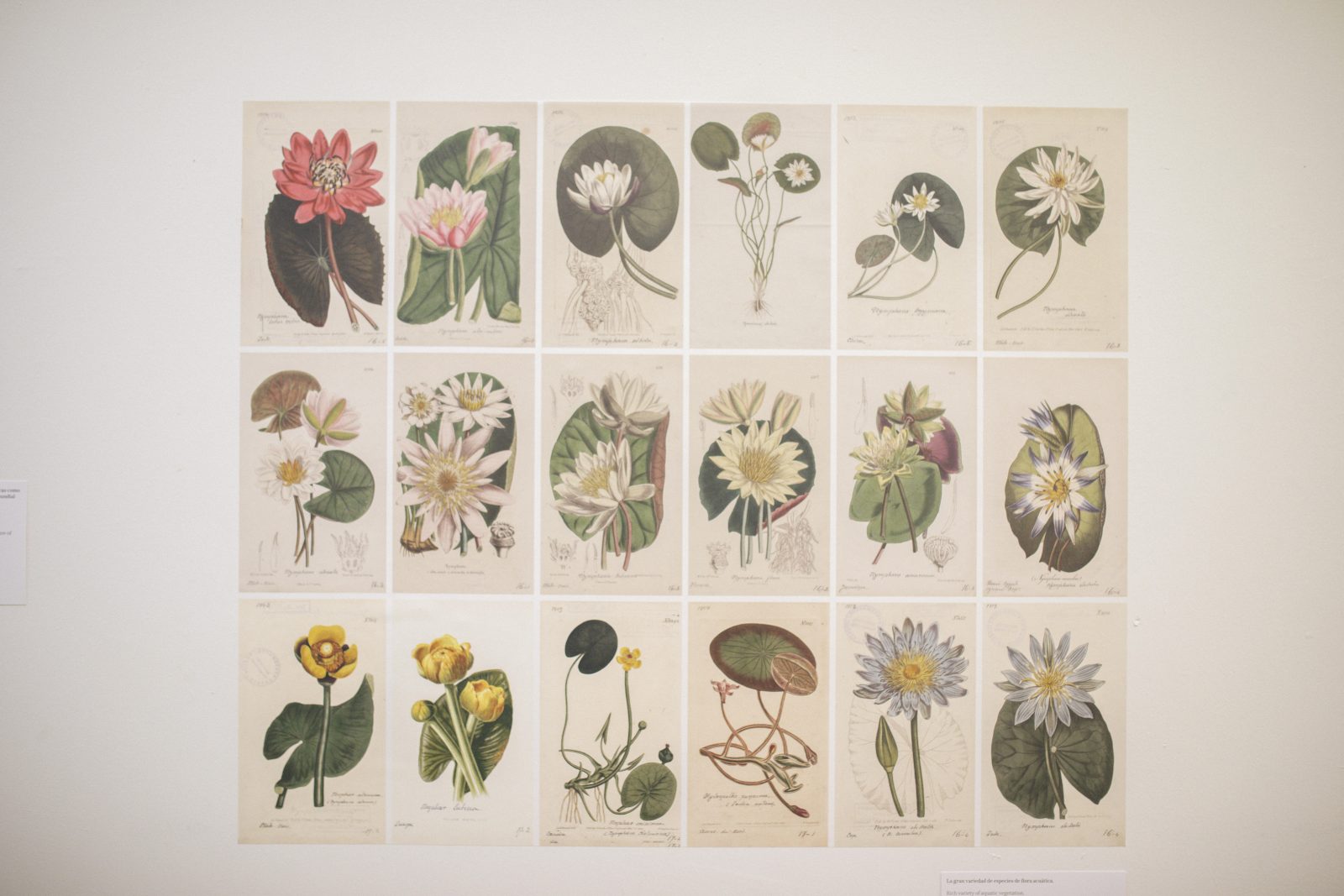
Photo Javier Anton, 2020
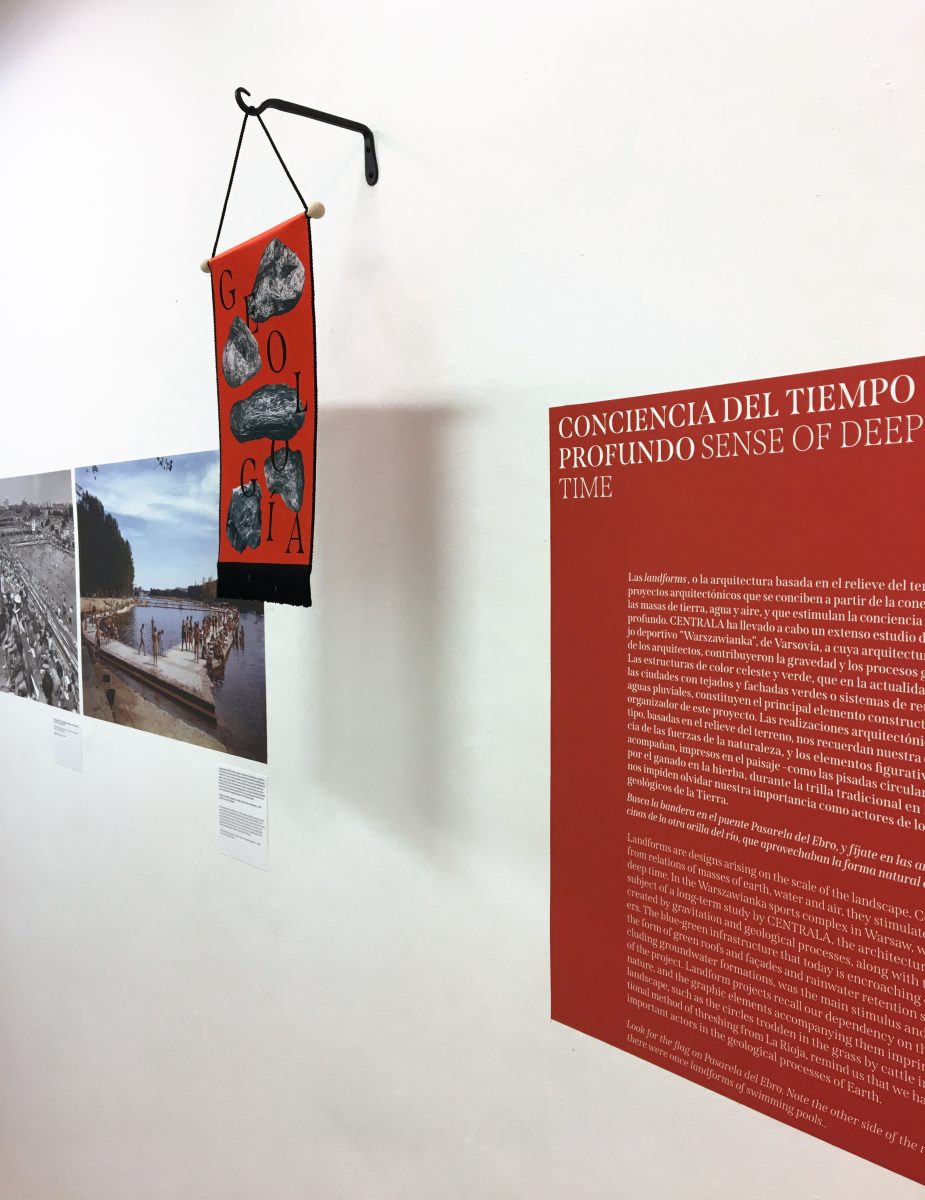
Photo Javier Anton, 2020
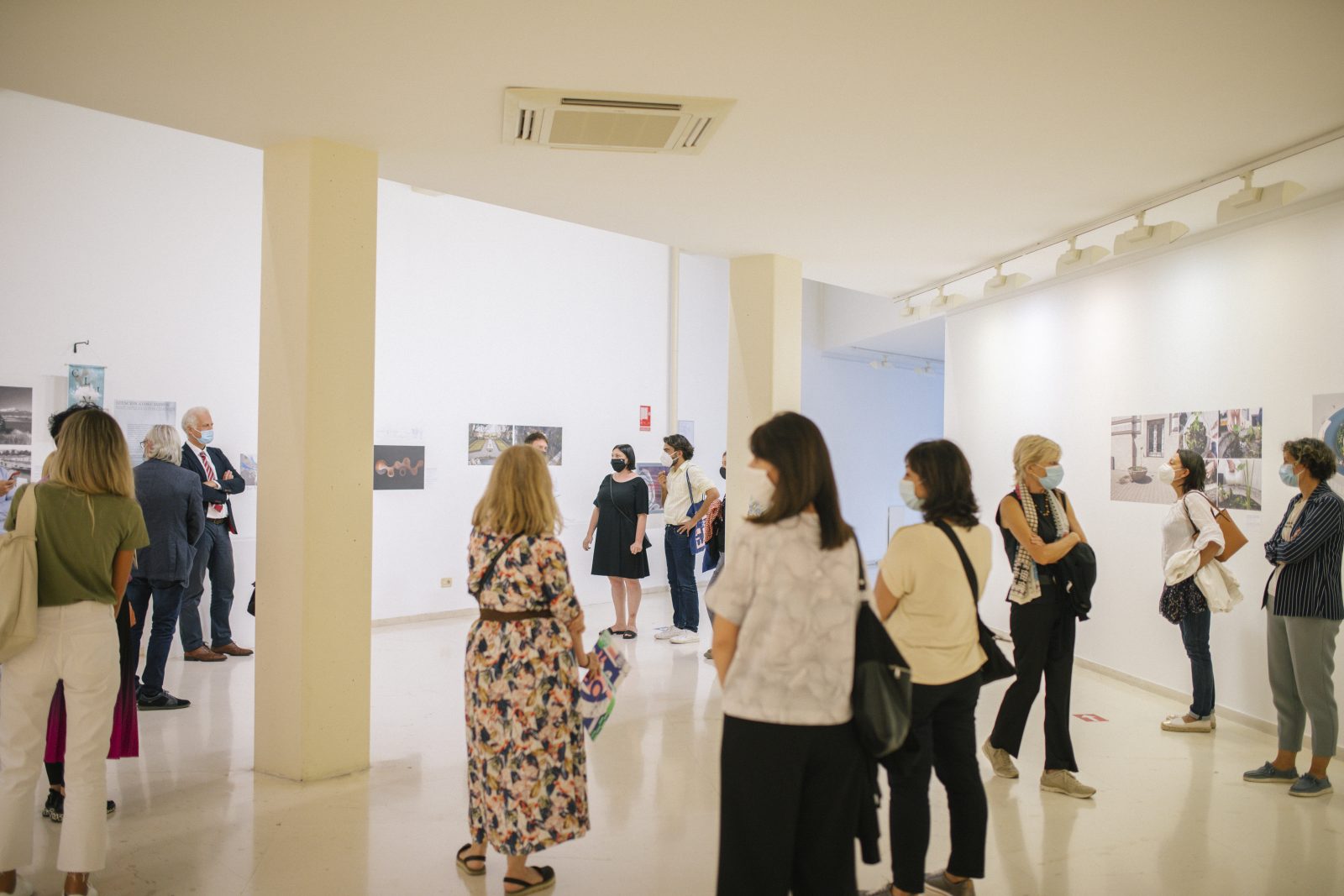
Photo Javier Anton, 2020
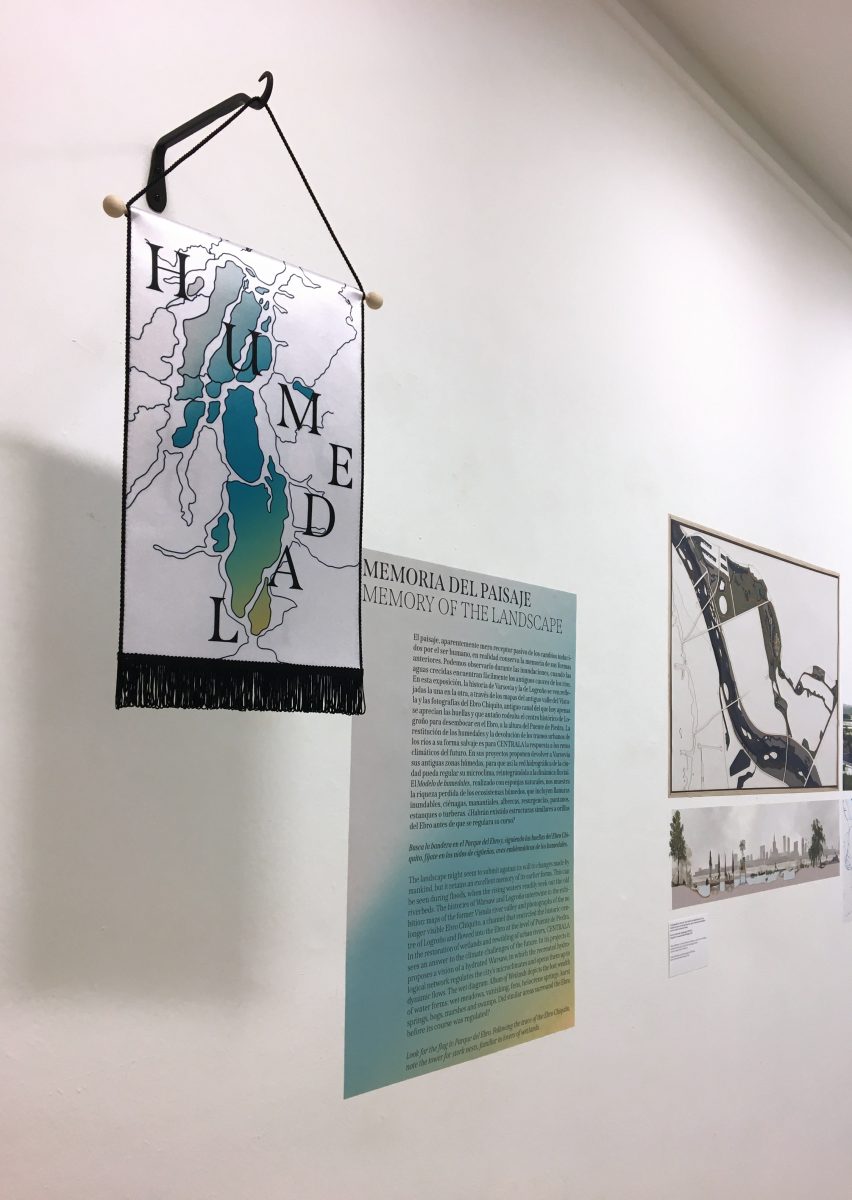
Photo Javier Anton, 2020
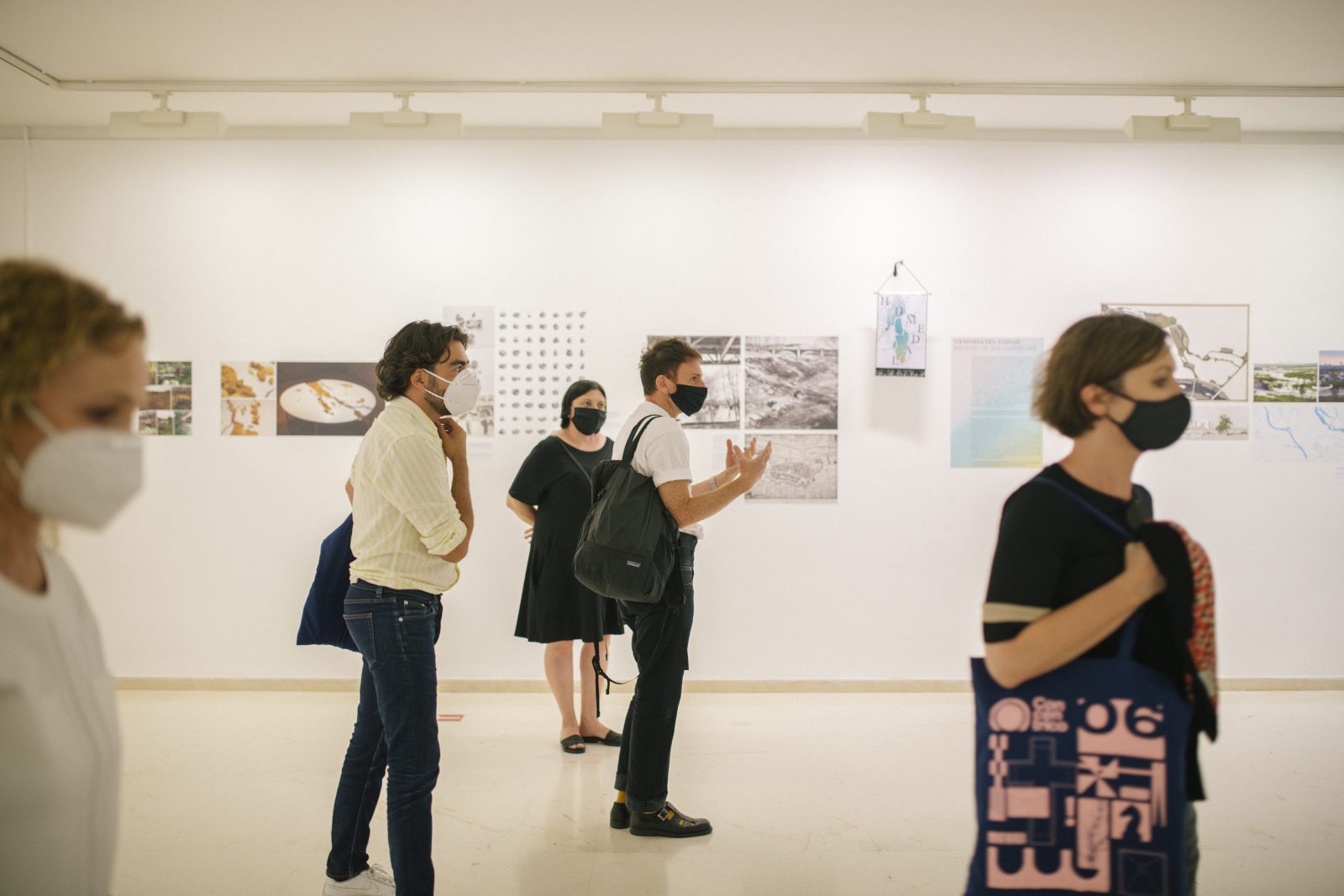
Photo Javier Anton, 2020

Photo Javier Anton, 2020
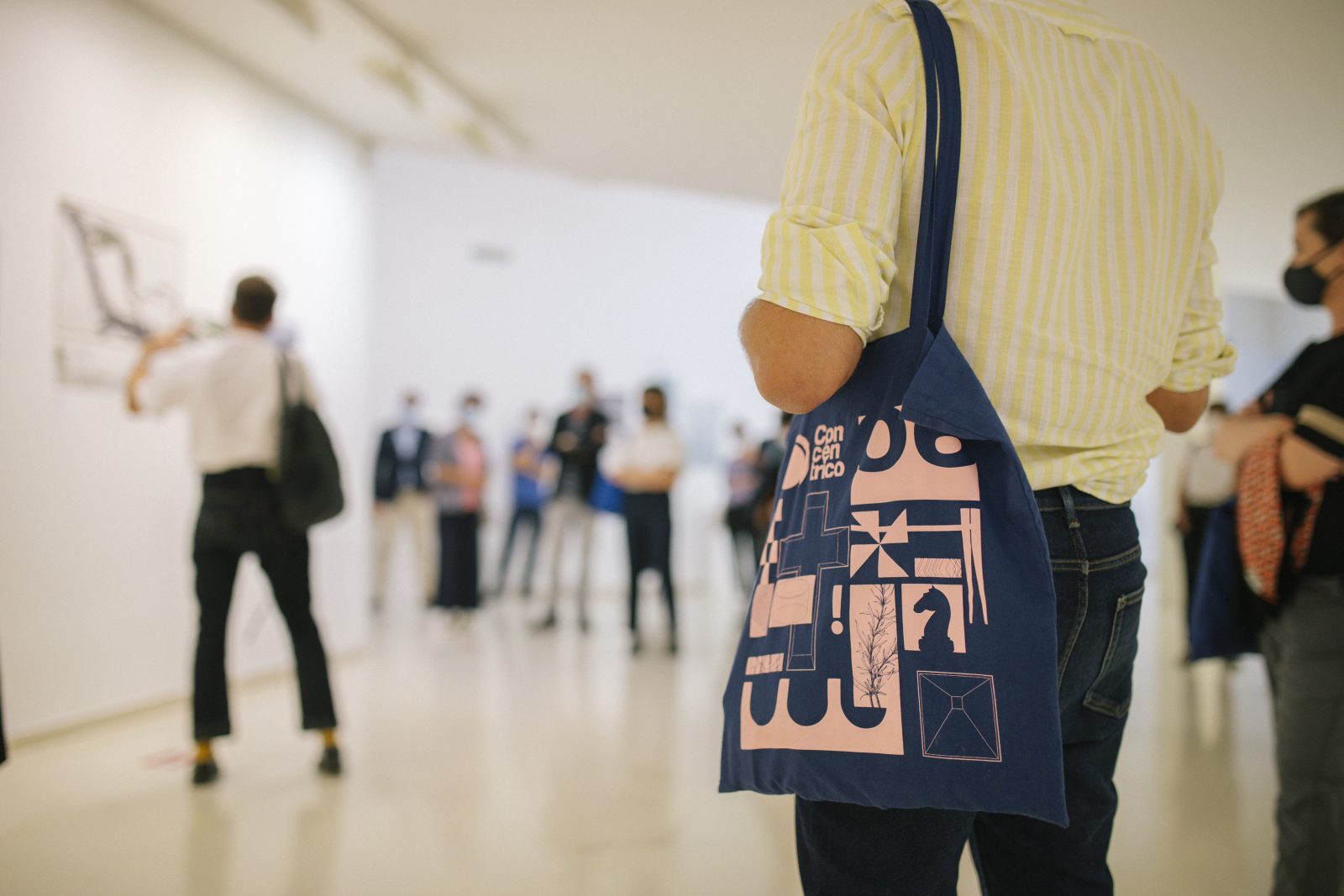
Photo Javier Anton, 2020
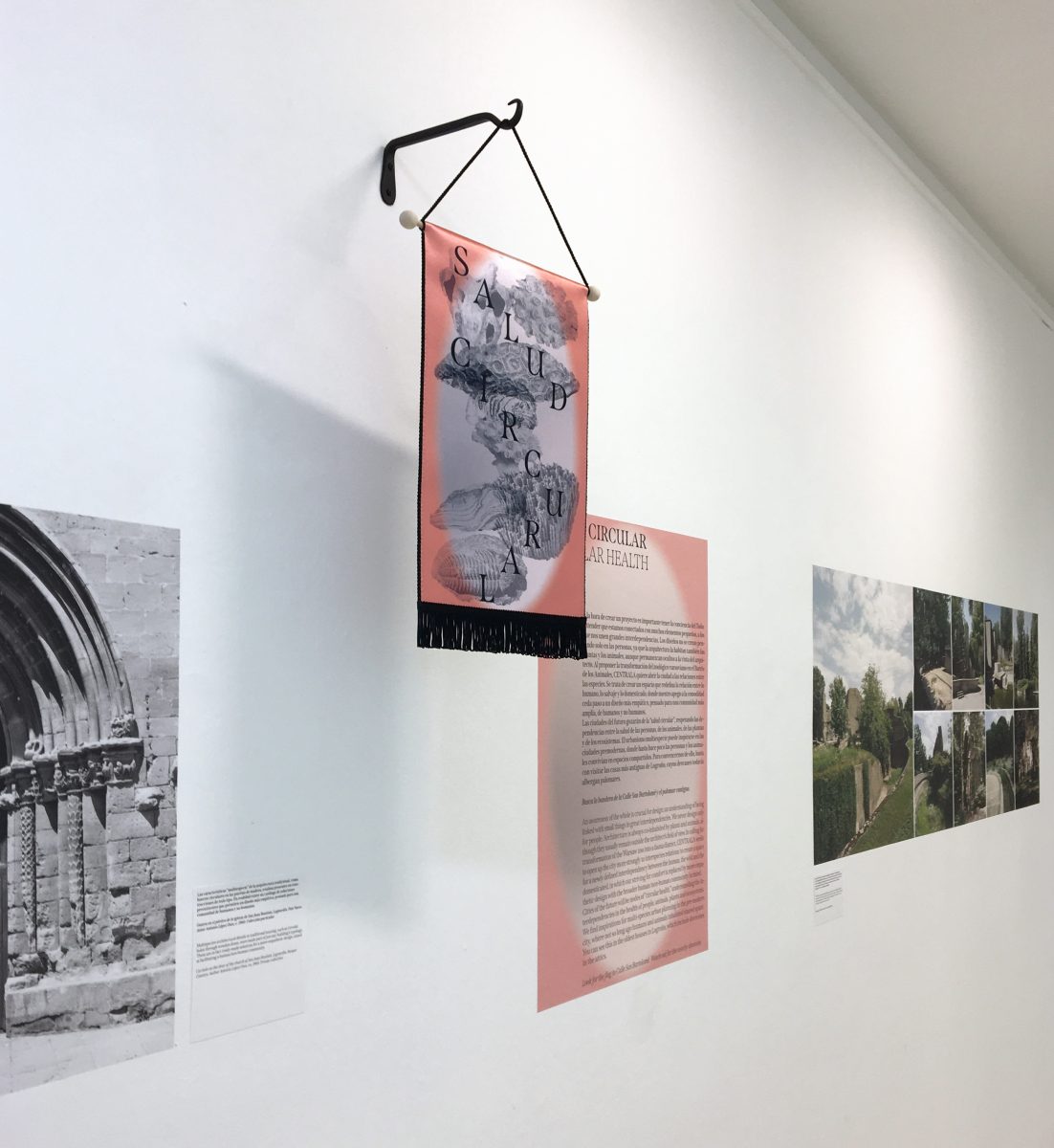
Photo Javier Anton, 2020
Further reading
Polish version of the texts from the exhibition can be found in the article Pawilon Pogłosów in “Notes Na 6 Tygodni”, no. 130, 2020.
CONCENTRICO from the Amplifying Nature, series of curated podcasts by CENTRALA for Architektura&Biznes, online 2020 (in Polish only)
contact us if you would like to buy the pennant with flag
